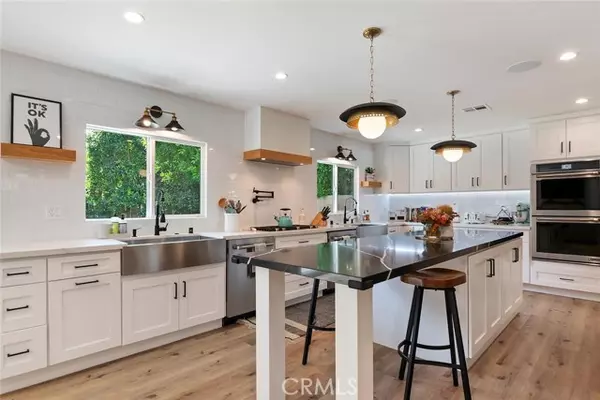$1,875,000
$1,955,000
4.1%For more information regarding the value of a property, please contact us for a free consultation.
5 Beds
4 Baths
3,048 SqFt
SOLD DATE : 11/22/2023
Key Details
Sold Price $1,875,000
Property Type Single Family Home
Sub Type Detached
Listing Status Sold
Purchase Type For Sale
Square Footage 3,048 sqft
Price per Sqft $615
MLS Listing ID SR23183107
Sold Date 11/22/23
Style Detached
Bedrooms 5
Full Baths 4
Construction Status Updated/Remodeled
HOA Y/N No
Year Built 1979
Lot Size 5,350 Sqft
Acres 0.1228
Property Description
Style, warmth, comfort. Just three simple words to describe this beautifully done 5 bedroom/4 bath home in Sherman Oaks. This is a home that encompasses a feeling of modernity and minimalism with a sense of family and celebrations and fond memories. The first things that catch your eye are the appealing design choices, the high ceilings, the fabulous layout and the light wide plank wood floors throughout the house. Downstairs youll find the spacious living room, open dining room, family room with sliders to the backyard and powder room all accented with built-ins, floating shelves, recessed lighting, high end fixtures, tasteful finishes and perfectly placed windows. The gorgeous kitchen is equipped w/ two dishwashers and two sinks, two ovens, stainless steel appliances and a 9 ft. island. Upstairs are five bedrooms and three baths including an en-suite master with a generous walk-in closet. Other features of the home include an enclosed wine wall, laundry room, an attached two-car garage and solar panels. The outdoor space is pleasing and private with grass, greenery and many prolific fruit trees with ample room to entertain, play or relax with a good read. This well-curated home has so many impressive qualities.
Style, warmth, comfort. Just three simple words to describe this beautifully done 5 bedroom/4 bath home in Sherman Oaks. This is a home that encompasses a feeling of modernity and minimalism with a sense of family and celebrations and fond memories. The first things that catch your eye are the appealing design choices, the high ceilings, the fabulous layout and the light wide plank wood floors throughout the house. Downstairs youll find the spacious living room, open dining room, family room with sliders to the backyard and powder room all accented with built-ins, floating shelves, recessed lighting, high end fixtures, tasteful finishes and perfectly placed windows. The gorgeous kitchen is equipped w/ two dishwashers and two sinks, two ovens, stainless steel appliances and a 9 ft. island. Upstairs are five bedrooms and three baths including an en-suite master with a generous walk-in closet. Other features of the home include an enclosed wine wall, laundry room, an attached two-car garage and solar panels. The outdoor space is pleasing and private with grass, greenery and many prolific fruit trees with ample room to entertain, play or relax with a good read. This well-curated home has so many impressive qualities.
Location
State CA
County Los Angeles
Area Van Nuys (91401)
Zoning LAR1
Interior
Cooling Central Forced Air
Fireplaces Type FP in Family Room
Equipment Dishwasher, Double Oven
Appliance Dishwasher, Double Oven
Laundry Laundry Room
Exterior
Parking Features Garage
Garage Spaces 2.0
Utilities Available Sewer Connected
Total Parking Spaces 2
Building
Lot Description Cul-De-Sac, Landscaped
Story 2
Lot Size Range 4000-7499 SF
Sewer Public Sewer
Water Public
Level or Stories 2 Story
Construction Status Updated/Remodeled
Others
Monthly Total Fees $30
Acceptable Financing Cash To Existing Loan
Listing Terms Cash To Existing Loan
Special Listing Condition Standard
Read Less Info
Want to know what your home might be worth? Contact us for a FREE valuation!

Our team is ready to help you sell your home for the highest possible price ASAP

Bought with Jelena Pesovic • Keller Williams Encino/Sherman Oaks
"My job is to find and attract mastery-based agents to the office, protect the culture, and make sure everyone is happy! "
1615 Murray Canyon Rd Suite 110, Diego, California, 92108, United States







