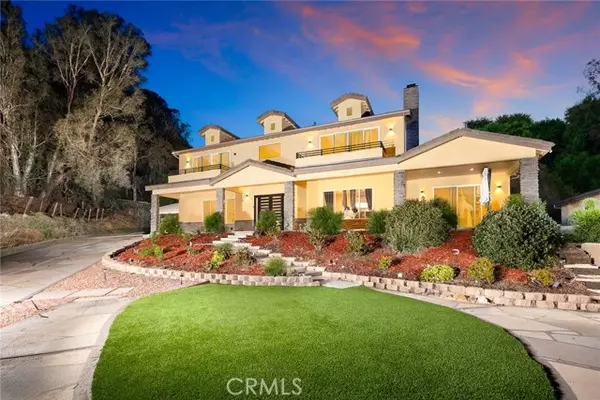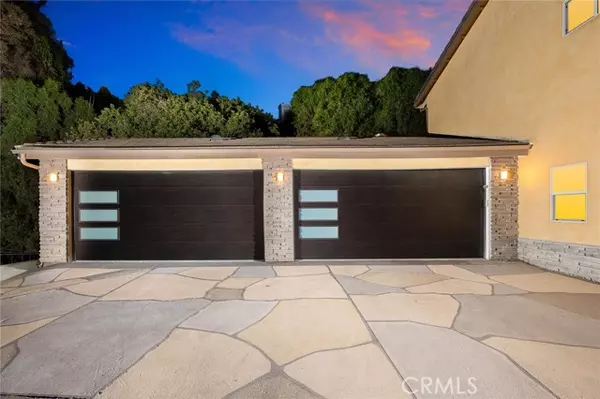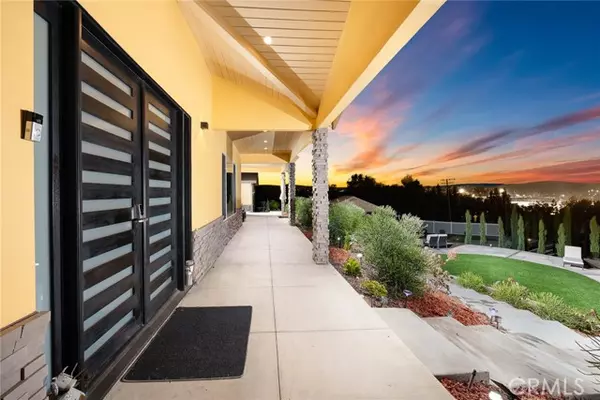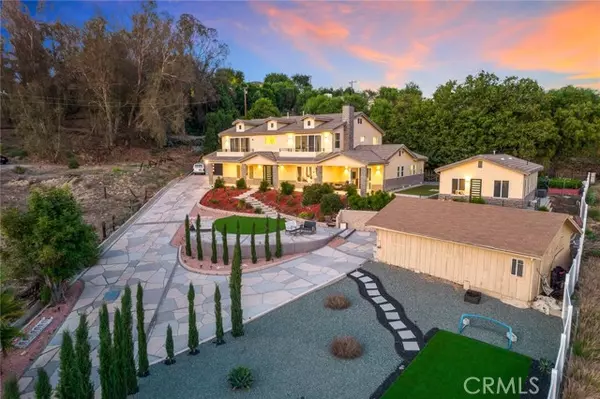$3,000,000
$2,998,000
0.1%For more information regarding the value of a property, please contact us for a free consultation.
7 Beds
7 Baths
5,728 SqFt
SOLD DATE : 11/22/2023
Key Details
Sold Price $3,000,000
Property Type Single Family Home
Sub Type Detached
Listing Status Sold
Purchase Type For Sale
Square Footage 5,728 sqft
Price per Sqft $523
MLS Listing ID CV23180798
Sold Date 11/22/23
Style Detached
Bedrooms 7
Full Baths 7
Construction Status Turnkey
HOA Y/N No
Year Built 2020
Lot Size 0.736 Acres
Acres 0.7362
Property Description
**TOTAL SQFT OF 5,728 INCLUDES GUEST HOUSE**Built from the ground up, this EXTRAORDINARY new 2020 construction w/ guest house is the epitome of luxurious living in the affluent community of Walnut. Situated in a prime location, your kids can walk to the highest rated schools in the area, the library, and city hall. This vast and spacious living space offers custom amenities unlike anything youll see with a big name builder. Drive through the private security gate up the hand crafted stone driveway. Enjoy the long shady porch on your way into the elegant foyer. Hanging from the ceiling interior is beautiful sparkling chandelier. Family room invites natural sunlight with its extra large windows. Light the 2 wall fireplaces during parties for additional mood lighting. You'll love having 2 kitchens. The main kitchen is enormous and absolutely gorgeous with plenty of cabinet space & an island that seats multiple people. Maid's kitchen is functional for additional cooking activities. Dont miss the gorgeous waterfall style quartz counter! Each bedroom has a private bathroom & walk-in closet. Main house has five bedrooms and six 3/4 bathrooms all with large walk-in showers (4,824 sqft). Guest house has 2 standard size bedrooms and one 3/4 bathroom (904 sqft). The master suite view of twinkling city lights is breathtaking. Seller installed a master bedroom breakfast bar w/sink replicating a 5 star hotel experience. In-laws and guests will find accommodations in the first floor bedrooms. If you want something more private, the 904 sqft guesthouse w/kitchenette is perfect. Guest house
**TOTAL SQFT OF 5,728 INCLUDES GUEST HOUSE**Built from the ground up, this EXTRAORDINARY new 2020 construction w/ guest house is the epitome of luxurious living in the affluent community of Walnut. Situated in a prime location, your kids can walk to the highest rated schools in the area, the library, and city hall. This vast and spacious living space offers custom amenities unlike anything youll see with a big name builder. Drive through the private security gate up the hand crafted stone driveway. Enjoy the long shady porch on your way into the elegant foyer. Hanging from the ceiling interior is beautiful sparkling chandelier. Family room invites natural sunlight with its extra large windows. Light the 2 wall fireplaces during parties for additional mood lighting. You'll love having 2 kitchens. The main kitchen is enormous and absolutely gorgeous with plenty of cabinet space & an island that seats multiple people. Maid's kitchen is functional for additional cooking activities. Dont miss the gorgeous waterfall style quartz counter! Each bedroom has a private bathroom & walk-in closet. Main house has five bedrooms and six 3/4 bathrooms all with large walk-in showers (4,824 sqft). Guest house has 2 standard size bedrooms and one 3/4 bathroom (904 sqft). The master suite view of twinkling city lights is breathtaking. Seller installed a master bedroom breakfast bar w/sink replicating a 5 star hotel experience. In-laws and guests will find accommodations in the first floor bedrooms. If you want something more private, the 904 sqft guesthouse w/kitchenette is perfect. Guest house is equipped with its own private entrance and driveway. The amenities are too many count!**Don't forget to check out the awesome floor plan with dimensions in the photos**
Location
State CA
County Los Angeles
Area Walnut (91789)
Zoning WAR115000R
Interior
Interior Features Balcony, Granite Counters, Recessed Lighting
Cooling Central Forced Air
Fireplaces Type FP in Family Room
Equipment Dishwasher, Disposal, Microwave, Refrigerator, 6 Burner Stove, Gas Oven, Gas Range
Appliance Dishwasher, Disposal, Microwave, Refrigerator, 6 Burner Stove, Gas Oven, Gas Range
Laundry Laundry Room, Inside
Exterior
Parking Features Direct Garage Access
Garage Spaces 4.0
View Neighborhood, City Lights
Total Parking Spaces 4
Building
Story 1
Sewer Public Sewer
Water Public
Architectural Style Contemporary
Level or Stories 2 Story
Construction Status Turnkey
Others
Monthly Total Fees $96
Acceptable Financing Cash, Conventional, Cash To New Loan
Listing Terms Cash, Conventional, Cash To New Loan
Special Listing Condition Standard
Read Less Info
Want to know what your home might be worth? Contact us for a FREE valuation!

Our team is ready to help you sell your home for the highest possible price ASAP

Bought with NON LISTED AGENT • NON LISTED OFFICE
"My job is to find and attract mastery-based agents to the office, protect the culture, and make sure everyone is happy! "
1615 Murray Canyon Rd Suite 110, Diego, California, 92108, United States







