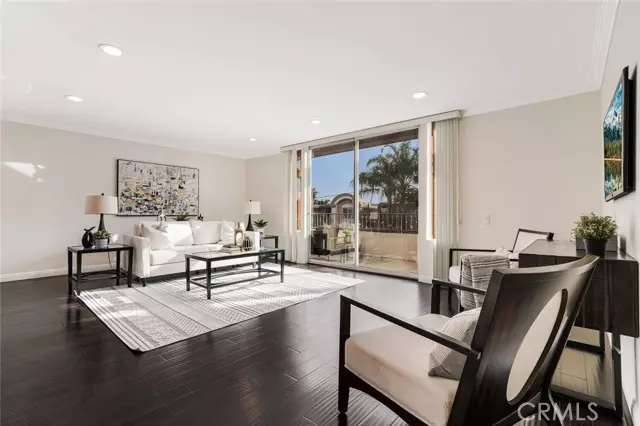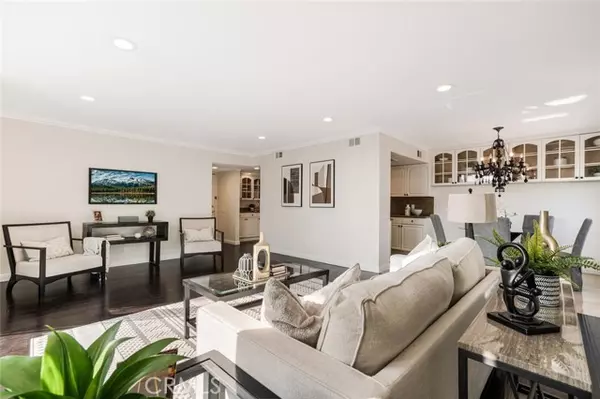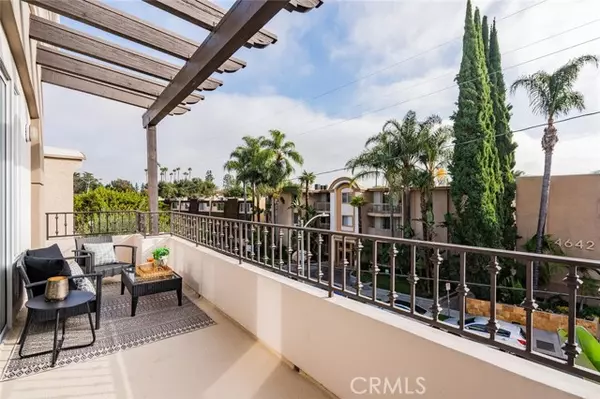$875,000
$875,000
For more information regarding the value of a property, please contact us for a free consultation.
3 Beds
2 Baths
1,551 SqFt
SOLD DATE : 11/22/2023
Key Details
Sold Price $875,000
Property Type Condo
Listing Status Sold
Purchase Type For Sale
Square Footage 1,551 sqft
Price per Sqft $564
MLS Listing ID SR23199679
Sold Date 11/22/23
Style All Other Attached
Bedrooms 3
Full Baths 2
HOA Fees $552/mo
HOA Y/N Yes
Year Built 1964
Lot Size 0.643 Acres
Acres 0.6431
Property Description
Discover luxury living in this 3-Bedroom Top-Floor Penthouse corner unit, nestled within a meticulously maintained condo building. Convenient access with elevator from 2-car side-by-side parking to unit floor, ensuring accessibility for all. This sunlit gem boasts a private patio offering sunrise views and a treetop panorama. As you enter, you'll be greeted by dark stained wood floors and recessed lighting throughout most rooms. The spacious Primary Living Area opens up to the patio, creating a perfect blend of indoor and outdoor living. The Dining Area features beautiful tile floors that seamlessly flow into the Chef's Kitchen. This culinary haven boasts newer stainless-steel appliances, custom lighting, and elegant stone countertops. You'll find ample storage space throughout the unit, including a butler's pantry with open-faced cabinets, perfect for showcasing your fine wines and designer serving ware. The Primary Bedroom Suite is a haven of comfort with wood floors, a large walk-in closet, and a window that overlooks the serene patio. The Primary Bathroom has been tastefully updated, featuring a modern vanity and fixtures. Two Guest Bedrooms offer generous floor space, with one rivaling the size of the primary bedroom. Each Guest Bedroom boasts its own walk-in closet. The updated Guest Bathroom offers tile floors, designer fixtures, and a separate tub and shower configuration. Two side-by-side parking spaces are included plus earthquake insurance for the building. This property offers an amazing location just a short stroll to Sherman Oaks Village along Ventura Blvd, a
Discover luxury living in this 3-Bedroom Top-Floor Penthouse corner unit, nestled within a meticulously maintained condo building. Convenient access with elevator from 2-car side-by-side parking to unit floor, ensuring accessibility for all. This sunlit gem boasts a private patio offering sunrise views and a treetop panorama. As you enter, you'll be greeted by dark stained wood floors and recessed lighting throughout most rooms. The spacious Primary Living Area opens up to the patio, creating a perfect blend of indoor and outdoor living. The Dining Area features beautiful tile floors that seamlessly flow into the Chef's Kitchen. This culinary haven boasts newer stainless-steel appliances, custom lighting, and elegant stone countertops. You'll find ample storage space throughout the unit, including a butler's pantry with open-faced cabinets, perfect for showcasing your fine wines and designer serving ware. The Primary Bedroom Suite is a haven of comfort with wood floors, a large walk-in closet, and a window that overlooks the serene patio. The Primary Bathroom has been tastefully updated, featuring a modern vanity and fixtures. Two Guest Bedrooms offer generous floor space, with one rivaling the size of the primary bedroom. Each Guest Bedroom boasts its own walk-in closet. The updated Guest Bathroom offers tile floors, designer fixtures, and a separate tub and shower configuration. Two side-by-side parking spaces are included plus earthquake insurance for the building. This property offers an amazing location just a short stroll to Sherman Oaks Village along Ventura Blvd, a hub of shopping and dining. Enjoy proximity to The Sherman Oaks Galleria, Regent Theater, Pavilions, Whole Foods, and easy access to commuter routes, including quick connections to LA's Westside. Don't miss the chance to make this prime penthouse residence your next home!
Location
State CA
County Los Angeles
Area Sherman Oaks (91403)
Zoning LAR3
Interior
Cooling Central Forced Air
Laundry Community
Exterior
Parking Features Assigned
Garage Spaces 2.0
Pool Below Ground, Community/Common
View Valley/Canyon, Neighborhood
Total Parking Spaces 2
Building
Lot Description Sidewalks
Story 3
Sewer Public Sewer
Water Public
Level or Stories 1 Story
Others
Monthly Total Fees $565
Acceptable Financing Cash To New Loan
Listing Terms Cash To New Loan
Special Listing Condition Standard
Read Less Info
Want to know what your home might be worth? Contact us for a FREE valuation!

Our team is ready to help you sell your home for the highest possible price ASAP

Bought with NON LISTED AGENT • NON LISTED OFFICE
"My job is to find and attract mastery-based agents to the office, protect the culture, and make sure everyone is happy! "
1615 Murray Canyon Rd Suite 110, Diego, California, 92108, United States







