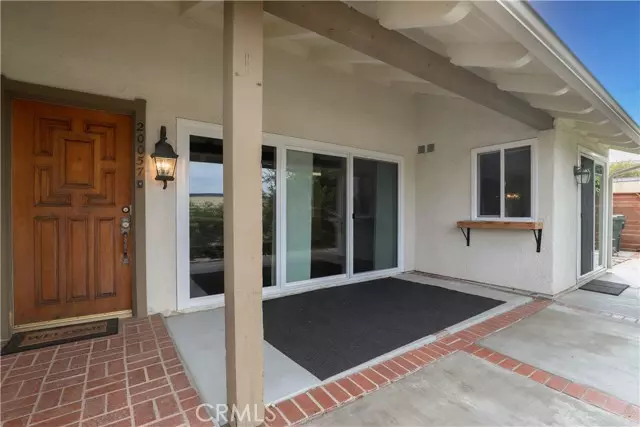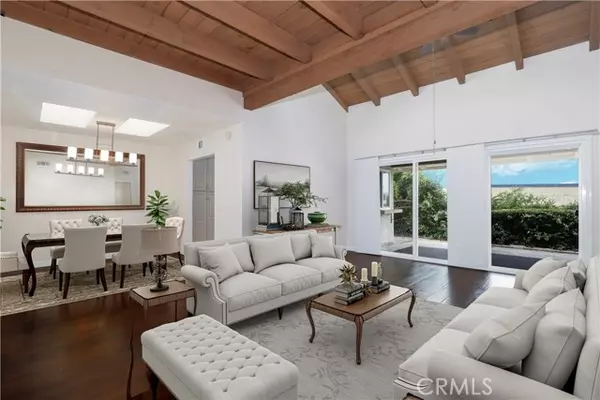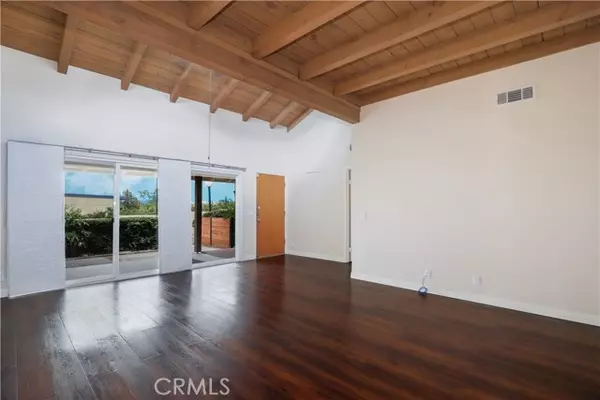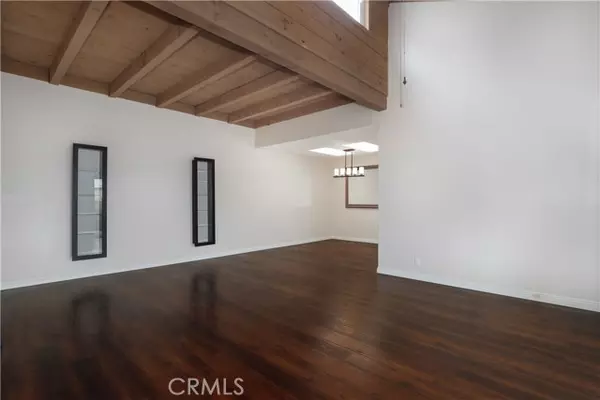$658,000
$629,000
4.6%For more information regarding the value of a property, please contact us for a free consultation.
3 Beds
2 Baths
1,246 SqFt
SOLD DATE : 11/28/2023
Key Details
Sold Price $658,000
Property Type Condo
Listing Status Sold
Purchase Type For Sale
Square Footage 1,246 sqft
Price per Sqft $528
MLS Listing ID PF23182021
Sold Date 11/28/23
Style All Other Attached
Bedrooms 3
Full Baths 2
Construction Status Turnkey
HOA Fees $265/mo
HOA Y/N Yes
Year Built 1976
Lot Size 7.718 Acres
Acres 7.7183
Property Description
Situated in the lovely city of Walnut is this move-in ready, townhouse style home located at the end of this very well-maintained community. A lovely covered front porch welcomes you to this warm and charming unit. As you enter, you are taken back by the spacious living room and dining area with high wood-beamed ceilings with skylights which allow for tons of natural light throughout. The living room also has sliding glass doors to the front patio for a wonderful indoor-outdoor feel which is great for entertaining. Beautiful and newly remodeled kitchen with Quartz counter tops, stainless steel appliances including a stove and dishwasher, soft close drawers and cabinets and a conveniently located computer nook area with a window looking out towards the front patio. Adjacent to the kitchen is the two-car attached garage with direct entry into the home with washer/dryer hook-ups. This home features three bedrooms: A large primary bedroom with two closets and a bathroom, two additional bedrooms and a full hall bathroom. Just a few features include: HVAC, new PEX plumbing throughout (2023), newer water heater and dual pane windows and doors, ceiling fans, community pool, tennis court and rec room. Located near the Royal Vista Golf Club, many local shops and restaurants with easy access to the 57 and 60 freeways. Units in this community do not come up for sale very often so dont wait!
Situated in the lovely city of Walnut is this move-in ready, townhouse style home located at the end of this very well-maintained community. A lovely covered front porch welcomes you to this warm and charming unit. As you enter, you are taken back by the spacious living room and dining area with high wood-beamed ceilings with skylights which allow for tons of natural light throughout. The living room also has sliding glass doors to the front patio for a wonderful indoor-outdoor feel which is great for entertaining. Beautiful and newly remodeled kitchen with Quartz counter tops, stainless steel appliances including a stove and dishwasher, soft close drawers and cabinets and a conveniently located computer nook area with a window looking out towards the front patio. Adjacent to the kitchen is the two-car attached garage with direct entry into the home with washer/dryer hook-ups. This home features three bedrooms: A large primary bedroom with two closets and a bathroom, two additional bedrooms and a full hall bathroom. Just a few features include: HVAC, new PEX plumbing throughout (2023), newer water heater and dual pane windows and doors, ceiling fans, community pool, tennis court and rec room. Located near the Royal Vista Golf Club, many local shops and restaurants with easy access to the 57 and 60 freeways. Units in this community do not come up for sale very often so dont wait!
Location
State CA
County Los Angeles
Area Walnut (91789)
Zoning LCRPD 1000
Interior
Interior Features Beamed Ceilings
Cooling Central Forced Air
Flooring Laminate
Equipment Dishwasher, Disposal
Appliance Dishwasher, Disposal
Laundry Garage
Exterior
Parking Features Direct Garage Access
Garage Spaces 2.0
Fence Wood
Pool Community/Common, Association
View Golf Course, Mountains/Hills
Roof Type Composition
Total Parking Spaces 2
Building
Story 1
Sewer Public Sewer
Water Public
Level or Stories 1 Story
Construction Status Turnkey
Others
Monthly Total Fees $311
Acceptable Financing Cash, Conventional, Cash To New Loan
Listing Terms Cash, Conventional, Cash To New Loan
Read Less Info
Want to know what your home might be worth? Contact us for a FREE valuation!

Our team is ready to help you sell your home for the highest possible price ASAP

Bought with Wanita Hung • KINGSTON REALTY
"My job is to find and attract mastery-based agents to the office, protect the culture, and make sure everyone is happy! "
1615 Murray Canyon Rd Suite 110, Diego, California, 92108, United States







