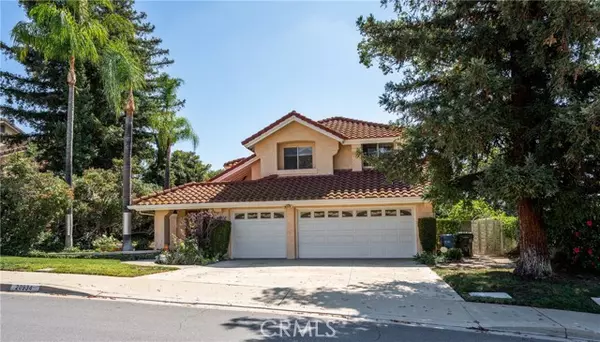$1,350,000
$1,350,000
For more information regarding the value of a property, please contact us for a free consultation.
5 Beds
3 Baths
2,623 SqFt
SOLD DATE : 11/29/2023
Key Details
Sold Price $1,350,000
Property Type Single Family Home
Sub Type Detached
Listing Status Sold
Purchase Type For Sale
Square Footage 2,623 sqft
Price per Sqft $514
MLS Listing ID TR23184977
Sold Date 11/29/23
Style Detached
Bedrooms 5
Full Baths 3
Construction Status Repairs Cosmetic
HOA Y/N No
Year Built 1988
Lot Size 8,546 Sqft
Acres 0.1962
Property Description
This original owner , former model 5-bedroom view home, centrally located in the heart of Walnut within the Walnut School District, boasts an impressive list of features. As you step through the double doors, you're greeted by a soaring cathedral ceiling, complemented by a striking spiral staircase. The property comes equipped with a fully paid off solar system, eliminating your Edison bill. Dual HVAC system and multiple skylights on both the first and second floors, natural light floods the home. On the main level, you'll find one bedroom and one bathroom for added convenience. Bring your personal upgrade taste to this Carefully maintained home . The home has received upgrades, including Granite counter top in the kitchen, wood floor in the living room, one newer HVAC . While the assessor's data indicates 5 bedrooms, one room has been thoughtfully converted into a master bedroom retreat, which can easily be reverted to a bedroom should you desire. The backyard offers a captivating city light view and features a sparkling pool adorned with a lion head water spout, a heated jacuzzi, and a convenient BBQ grill station. The front yard is equally inviting, featuring a charming water fountain and well-maintained green belts throughout the property. This home is a true gem, making it an excellent choice for discerning buyers with creative upgrade ideas.
This original owner , former model 5-bedroom view home, centrally located in the heart of Walnut within the Walnut School District, boasts an impressive list of features. As you step through the double doors, you're greeted by a soaring cathedral ceiling, complemented by a striking spiral staircase. The property comes equipped with a fully paid off solar system, eliminating your Edison bill. Dual HVAC system and multiple skylights on both the first and second floors, natural light floods the home. On the main level, you'll find one bedroom and one bathroom for added convenience. Bring your personal upgrade taste to this Carefully maintained home . The home has received upgrades, including Granite counter top in the kitchen, wood floor in the living room, one newer HVAC . While the assessor's data indicates 5 bedrooms, one room has been thoughtfully converted into a master bedroom retreat, which can easily be reverted to a bedroom should you desire. The backyard offers a captivating city light view and features a sparkling pool adorned with a lion head water spout, a heated jacuzzi, and a convenient BBQ grill station. The front yard is equally inviting, featuring a charming water fountain and well-maintained green belts throughout the property. This home is a true gem, making it an excellent choice for discerning buyers with creative upgrade ideas.
Location
State CA
County Los Angeles
Area Walnut (91789)
Zoning WASP1*
Interior
Interior Features Balcony, Copper Plumbing Full, Living Room Balcony, Tile Counters, Wet Bar
Cooling Central Forced Air
Flooring Carpet, Tile, Wood
Fireplaces Type FP in Family Room, Gas
Equipment Dishwasher, Solar Panels, Gas Oven, Gas Range
Appliance Dishwasher, Solar Panels, Gas Oven, Gas Range
Laundry Laundry Room
Exterior
Exterior Feature Stucco
Parking Features Garage
Garage Spaces 3.0
Pool Below Ground, Private, Solar Heat, Tile
Utilities Available Electricity Connected, Natural Gas Connected, Sewer Connected, Water Connected
View Neighborhood, City Lights
Roof Type Tile/Clay
Total Parking Spaces 3
Building
Lot Description Sprinklers In Front, Sprinklers In Rear
Story 2
Lot Size Range 7500-10889 SF
Sewer Public Sewer
Water Public
Architectural Style Contemporary
Level or Stories 2 Story
Construction Status Repairs Cosmetic
Others
Monthly Total Fees $117
Acceptable Financing Cash, Cash To Existing Loan
Listing Terms Cash, Cash To Existing Loan
Special Listing Condition Standard
Read Less Info
Want to know what your home might be worth? Contact us for a FREE valuation!

Our team is ready to help you sell your home for the highest possible price ASAP

Bought with Marie Sun • Re/Max Champions
"My job is to find and attract mastery-based agents to the office, protect the culture, and make sure everyone is happy! "
1615 Murray Canyon Rd Suite 110, Diego, California, 92108, United States







