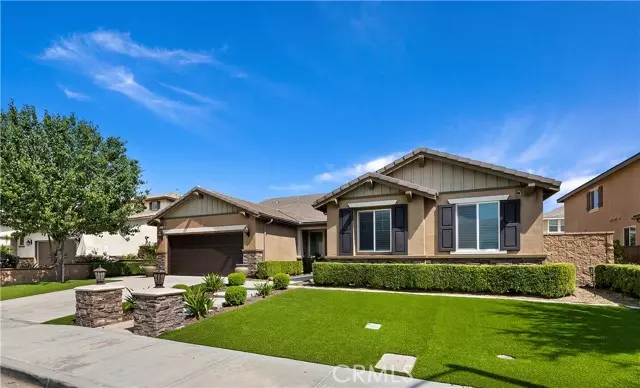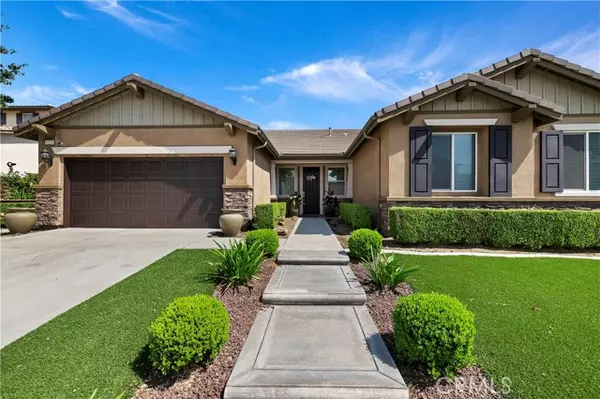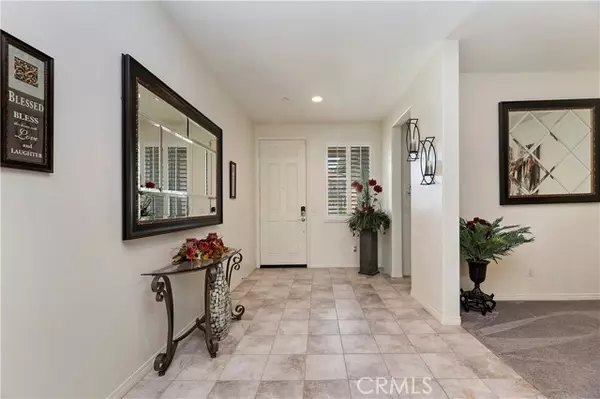$830,000
$849,900
2.3%For more information regarding the value of a property, please contact us for a free consultation.
5 Beds
4 Baths
2,815 SqFt
SOLD DATE : 12/01/2023
Key Details
Sold Price $830,000
Property Type Single Family Home
Sub Type Detached
Listing Status Sold
Purchase Type For Sale
Square Footage 2,815 sqft
Price per Sqft $294
MLS Listing ID IG23180405
Sold Date 12/01/23
Style Detached
Bedrooms 5
Full Baths 3
Half Baths 1
HOA Y/N No
Year Built 2015
Lot Size 7,405 Sqft
Acres 0.17
Property Description
Welcome to your immaculate home nestled in a quiet neighborhood of Jurupa Valley. Your new home is within short proximity to the 15 freeway, Limonite Meadows Park, shopping centers, restaurants, and much more. As you step inside, you are welcomed with an airy open floor plan that flows effortlessly throughout the main living area. At first glance from the entry way, you have your dining room to the left with well maintained carpet and recessed lighting. Moving onto the heart of the home, your kitchen offers stainless steel appliances, plenty of cabinet/countertop space, and a large kitchen island with seating for your family. Directly across the kitchen, you have your large family room with recessed lighting, a fireplace for those cozy winter nights, large windows with shutters, and grey carpet. With 5 bedrooms and 3.5 bathrooms, this home is perfect for a growing family or someone who likes to entertain their family/friends with extra guest rooms. Room number one offers a large window for natural light to fill the space, well maintained grey carpet, a ceiling fan for when you get hot, and your own private bathroom. The master bedroom is quite spacious for all your furniture and will still leave you with plenty of room for future additions. Your master bathroom has a separate bathtub/shower with an enclosed toilet for extra privacy and dual sinks. Not to mention, you have plenty of extra storage space for all your linens in the cabinets off the hallway. The remaining three bedrooms, all have a large window and well maintained grey carpet as well with a bathroom that offers
Welcome to your immaculate home nestled in a quiet neighborhood of Jurupa Valley. Your new home is within short proximity to the 15 freeway, Limonite Meadows Park, shopping centers, restaurants, and much more. As you step inside, you are welcomed with an airy open floor plan that flows effortlessly throughout the main living area. At first glance from the entry way, you have your dining room to the left with well maintained carpet and recessed lighting. Moving onto the heart of the home, your kitchen offers stainless steel appliances, plenty of cabinet/countertop space, and a large kitchen island with seating for your family. Directly across the kitchen, you have your large family room with recessed lighting, a fireplace for those cozy winter nights, large windows with shutters, and grey carpet. With 5 bedrooms and 3.5 bathrooms, this home is perfect for a growing family or someone who likes to entertain their family/friends with extra guest rooms. Room number one offers a large window for natural light to fill the space, well maintained grey carpet, a ceiling fan for when you get hot, and your own private bathroom. The master bedroom is quite spacious for all your furniture and will still leave you with plenty of room for future additions. Your master bathroom has a separate bathtub/shower with an enclosed toilet for extra privacy and dual sinks. Not to mention, you have plenty of extra storage space for all your linens in the cabinets off the hallway. The remaining three bedrooms, all have a large window and well maintained grey carpet as well with a bathroom that offers dual sinks. Your laundry room is perfectly sized for all your laundry needs with cabinetry above the washer/dryer and two rods to air dry your delicates. Saving the best feature of the home for last, your backyard has a covered patio with two ceiling fans, plenty of yard space, and a water fountain that will bring your home tranquility.
Location
State CA
County Riverside
Area Riv Cty-Mira Loma (91752)
Interior
Interior Features Recessed Lighting
Cooling Central Forced Air
Flooring Carpet, Tile
Fireplaces Type FP in Family Room
Equipment Dishwasher, Microwave, Solar Panels, Double Oven, Gas Stove
Appliance Dishwasher, Microwave, Solar Panels, Double Oven, Gas Stove
Laundry Laundry Room
Exterior
Parking Features Garage, Garage - Single Door
Garage Spaces 2.0
View Neighborhood
Total Parking Spaces 2
Building
Lot Description Sidewalks
Story 1
Lot Size Range 4000-7499 SF
Sewer Public Sewer
Water Public
Level or Stories 1 Story
Others
Monthly Total Fees $390
Acceptable Financing Cash, Conventional, FHA, VA, Cash To New Loan, Submit
Listing Terms Cash, Conventional, FHA, VA, Cash To New Loan, Submit
Special Listing Condition Standard
Read Less Info
Want to know what your home might be worth? Contact us for a FREE valuation!

Our team is ready to help you sell your home for the highest possible price ASAP

Bought with Peter Aguilar • Re/Max Top Producers
"My job is to find and attract mastery-based agents to the office, protect the culture, and make sure everyone is happy! "
1615 Murray Canyon Rd Suite 110, Diego, California, 92108, United States







