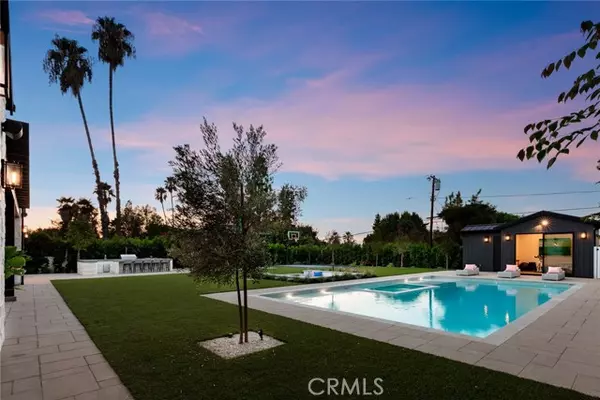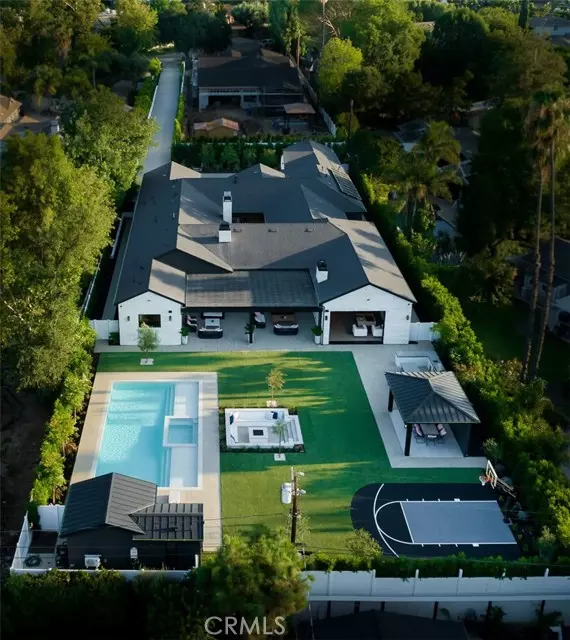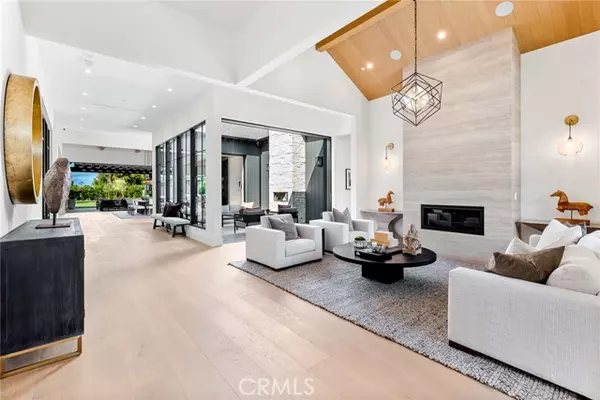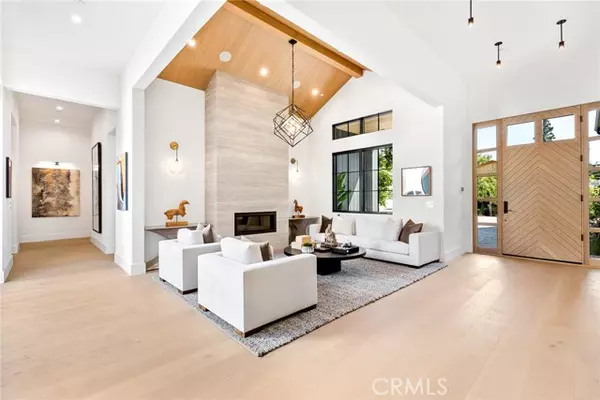$6,500,000
$6,999,000
7.1%For more information regarding the value of a property, please contact us for a free consultation.
5 Beds
7 Baths
7,837 SqFt
SOLD DATE : 12/04/2023
Key Details
Sold Price $6,500,000
Property Type Single Family Home
Sub Type Detached
Listing Status Sold
Purchase Type For Sale
Square Footage 7,837 sqft
Price per Sqft $829
MLS Listing ID SR23177906
Sold Date 12/04/23
Style Detached
Bedrooms 5
Full Baths 7
HOA Y/N No
Year Built 2023
Lot Size 0.723 Acres
Acres 0.7229
Property Description
Nestled in the heart of Tarzana, this exceptional new construction estate offers an unparalleled blend of modern elegance and timeless charm. Situated on a sprawling 31,000+ sf private flag lot, this meticulously designed residence boasts soaring 12+ ft ceilings throughout and a spacious open floor plan that plays host to an array of premium amenities. An open-air atrium resides at the center of the home, separating the living room from the formal dining room, which has a stunning wet bar with two wine fridges. A culinary enthusiast's dream, the gourmet kitchen comes equipped with professional grade Thermador appliances, a massive waterfall island, custom oak table and large butler's pantry. Oversized pocket doors in the family and dining room disappear into the wall, allowing you to enjoy the quintessential indoor/outdoor living experience. Spread throughout the home you will find five generously sized ensuite bedrooms. The lavish primary suite boasts a massive walk-in closet and sumptuous bathroom that consists of a soaking tub, dual showers, dual vanities and dual toilets. Surrounded by lush landscaping and privacy hedges, the expansive backyard retreat was designed with entertaining in mind. It features a sparkling pool/spa with baja shelves, pool house with a full bathroom, sports court, summer kitchen, sunken fire pit, a spacious grassy yard and two covered patios. Top-notch amenities include a state-of-the-art home theater, office, bonus room, laundry room and laundry closet, mudroom, abundant storage and smart home features. The gated motor court offers ample parkin
Nestled in the heart of Tarzana, this exceptional new construction estate offers an unparalleled blend of modern elegance and timeless charm. Situated on a sprawling 31,000+ sf private flag lot, this meticulously designed residence boasts soaring 12+ ft ceilings throughout and a spacious open floor plan that plays host to an array of premium amenities. An open-air atrium resides at the center of the home, separating the living room from the formal dining room, which has a stunning wet bar with two wine fridges. A culinary enthusiast's dream, the gourmet kitchen comes equipped with professional grade Thermador appliances, a massive waterfall island, custom oak table and large butler's pantry. Oversized pocket doors in the family and dining room disappear into the wall, allowing you to enjoy the quintessential indoor/outdoor living experience. Spread throughout the home you will find five generously sized ensuite bedrooms. The lavish primary suite boasts a massive walk-in closet and sumptuous bathroom that consists of a soaking tub, dual showers, dual vanities and dual toilets. Surrounded by lush landscaping and privacy hedges, the expansive backyard retreat was designed with entertaining in mind. It features a sparkling pool/spa with baja shelves, pool house with a full bathroom, sports court, summer kitchen, sunken fire pit, a spacious grassy yard and two covered patios. Top-notch amenities include a state-of-the-art home theater, office, bonus room, laundry room and laundry closet, mudroom, abundant storage and smart home features. The gated motor court offers ample parking, in addition to the three car garage. Prime South of the Boulevard location, conveniently located nearby shops, restaurants and the 101 freeway. Dont miss this rare opportunity to own a one-of-a-kind home that has it all!
Location
State CA
County Los Angeles
Area Tarzana (91356)
Zoning LARA
Interior
Interior Features Beamed Ceilings, Pantry, Recessed Lighting, Two Story Ceilings, Wet Bar
Cooling Central Forced Air
Fireplaces Type FP in Family Room, FP in Living Room, Patio/Outdoors
Equipment Dishwasher, Microwave, Refrigerator, Double Oven, Freezer, Gas Oven, Gas Range
Appliance Dishwasher, Microwave, Refrigerator, Double Oven, Freezer, Gas Oven, Gas Range
Laundry Laundry Room
Exterior
Parking Features Gated, Garage
Garage Spaces 3.0
Pool Below Ground, Private
View Mountains/Hills
Total Parking Spaces 3
Building
Story 1
Sewer Public Sewer
Water Public
Architectural Style Contemporary
Level or Stories 1 Story
Others
Monthly Total Fees $37
Acceptable Financing Cash, Cash To New Loan
Listing Terms Cash, Cash To New Loan
Special Listing Condition Standard
Read Less Info
Want to know what your home might be worth? Contact us for a FREE valuation!

Our team is ready to help you sell your home for the highest possible price ASAP

Bought with NON LISTED AGENT • NON LISTED OFFICE
"My job is to find and attract mastery-based agents to the office, protect the culture, and make sure everyone is happy! "
1615 Murray Canyon Rd Suite 110, Diego, California, 92108, United States







