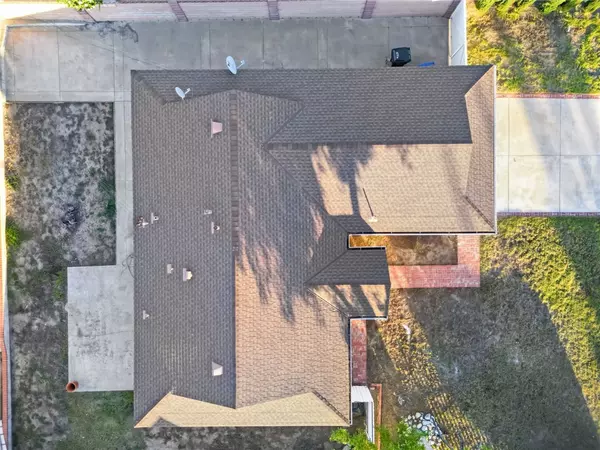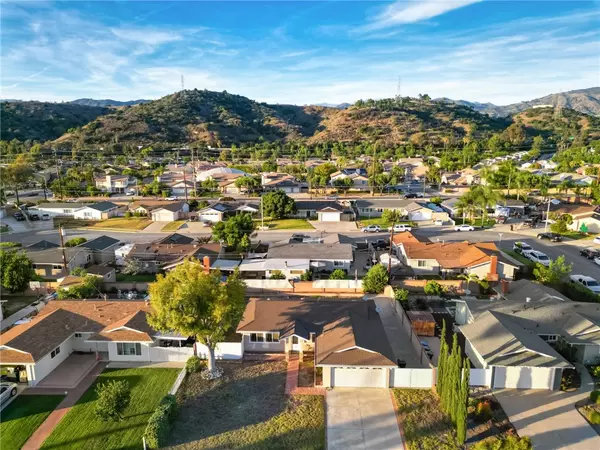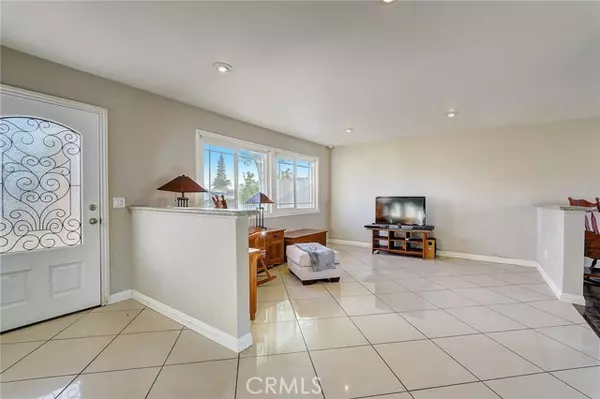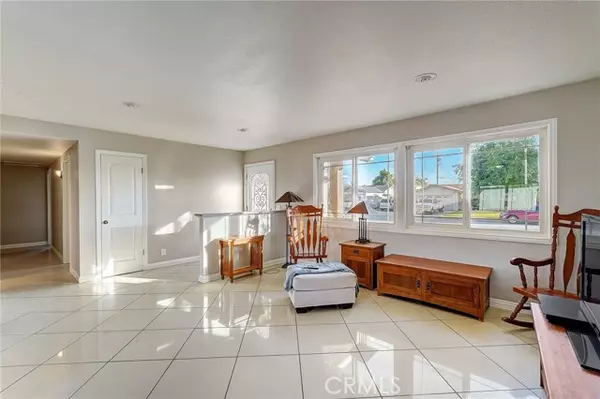$740,000
$680,000
8.8%For more information regarding the value of a property, please contact us for a free consultation.
3 Beds
2 Baths
1,196 SqFt
SOLD DATE : 12/08/2023
Key Details
Sold Price $740,000
Property Type Single Family Home
Sub Type Detached
Listing Status Sold
Purchase Type For Sale
Square Footage 1,196 sqft
Price per Sqft $618
MLS Listing ID CV23202400
Sold Date 12/08/23
Style Detached
Bedrooms 3
Full Baths 2
Construction Status Turnkey
HOA Y/N No
Year Built 1960
Lot Size 7,514 Sqft
Acres 0.1725
Property Description
SINGLE-STORY RESIDENCE DISTINGUISHED BY CONVENIENT GATED RV PARKING. This home offers a front yard featuring grass and a brick-lined concrete driveway and an elegant brick walkway leads to the welcoming front porch. Step inside through the wooden and glass front door, where an expansive and thoughtfully designed open floor plan awaits. The front living room is a luminous space, natural light streams through dual-paned windows, complemented by recessed lighting and elegantly tiled flooring. This area is open to the spacious kitchen and breakfast nook area. The kitchen has undergone a tasteful renovation, showcasing custom cabinetry, granite countertops, a fully tiled backsplash, and stainless steel appliances. A generously sized peninsula with countertop seating adds a contemporary touch. The adjacent dining area is both expansive and interconnected with the kitchen, offering a flow for dining and entertaining. Sliding glass doors open to the backyard, allowing a seamless connection between indoor and outdoor living spaces. Down the hallway, discover the primary bedroom, featuring warm wood flooring and an en-suite primary bathroom for added privacy. Two additional bedrooms provide comfortable accommodations, and an updated hall bathroom offers a shower/tub with custom tile work and a sliding glass enclosure. The backyard features a spacious concrete patio, a grass area, and block planters that add to the outdoor space. Beyond this, an RV pad extends all the way to the rear of the yard, catering to the needs of those with recreational vehicles. Additional upgrades include a
SINGLE-STORY RESIDENCE DISTINGUISHED BY CONVENIENT GATED RV PARKING. This home offers a front yard featuring grass and a brick-lined concrete driveway and an elegant brick walkway leads to the welcoming front porch. Step inside through the wooden and glass front door, where an expansive and thoughtfully designed open floor plan awaits. The front living room is a luminous space, natural light streams through dual-paned windows, complemented by recessed lighting and elegantly tiled flooring. This area is open to the spacious kitchen and breakfast nook area. The kitchen has undergone a tasteful renovation, showcasing custom cabinetry, granite countertops, a fully tiled backsplash, and stainless steel appliances. A generously sized peninsula with countertop seating adds a contemporary touch. The adjacent dining area is both expansive and interconnected with the kitchen, offering a flow for dining and entertaining. Sliding glass doors open to the backyard, allowing a seamless connection between indoor and outdoor living spaces. Down the hallway, discover the primary bedroom, featuring warm wood flooring and an en-suite primary bathroom for added privacy. Two additional bedrooms provide comfortable accommodations, and an updated hall bathroom offers a shower/tub with custom tile work and a sliding glass enclosure. The backyard features a spacious concrete patio, a grass area, and block planters that add to the outdoor space. Beyond this, an RV pad extends all the way to the rear of the yard, catering to the needs of those with recreational vehicles. Additional upgrades include a newer roof that was redone in 2019, new A/C, and dual paned windows.
Location
State CA
County Los Angeles
Area Glendora (91740)
Zoning GDR1
Interior
Interior Features Granite Counters, Recessed Lighting
Cooling Central Forced Air
Flooring Tile, Wood
Equipment Dishwasher, Gas Range
Appliance Dishwasher, Gas Range
Laundry Garage
Exterior
Exterior Feature Stucco
Parking Features Garage - Two Door, Garage Door Opener
Garage Spaces 2.0
Roof Type Composition
Total Parking Spaces 2
Building
Lot Description Curbs, Sidewalks
Story 1
Lot Size Range 7500-10889 SF
Sewer Public Sewer
Water Public
Level or Stories 1 Story
Construction Status Turnkey
Others
Monthly Total Fees $49
Acceptable Financing Cash, Conventional, FHA, VA, Cash To New Loan, Submit
Listing Terms Cash, Conventional, FHA, VA, Cash To New Loan, Submit
Special Listing Condition Standard
Read Less Info
Want to know what your home might be worth? Contact us for a FREE valuation!

Our team is ready to help you sell your home for the highest possible price ASAP

Bought with Judy Ha • Blackrock Inv & Finance
"My job is to find and attract mastery-based agents to the office, protect the culture, and make sure everyone is happy! "
1615 Murray Canyon Rd Suite 110, Diego, California, 92108, United States







