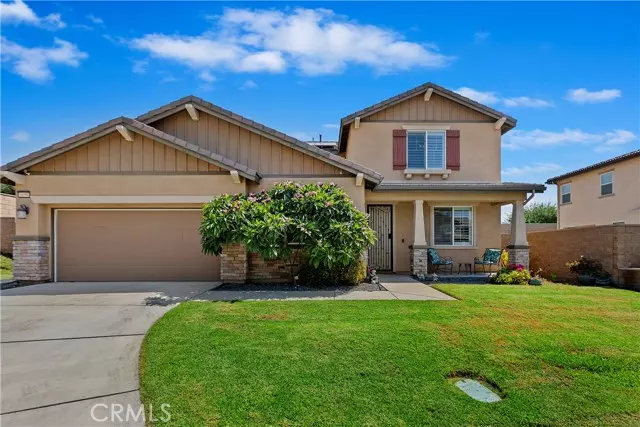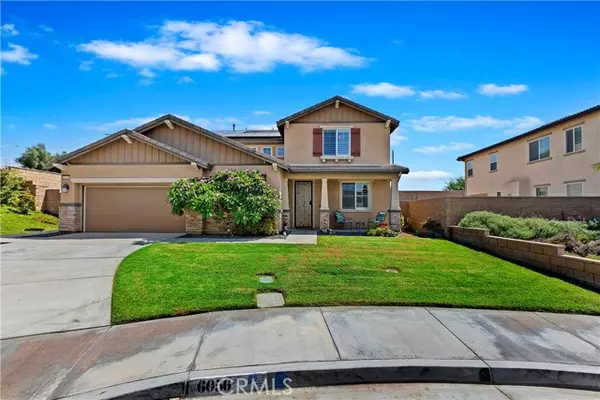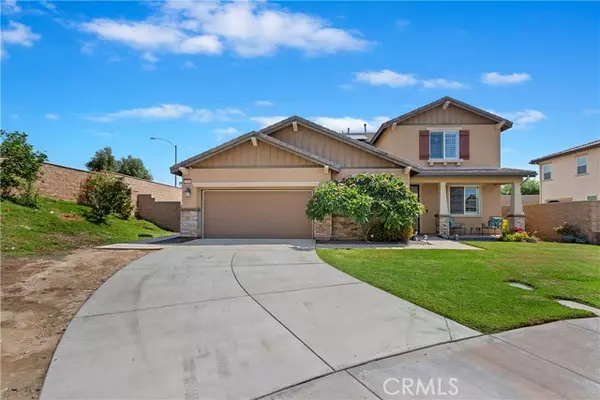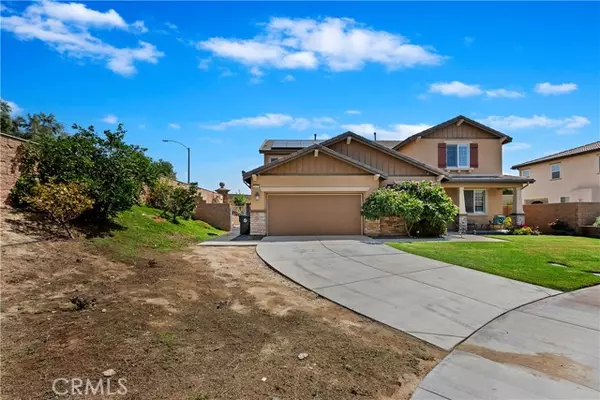$845,000
$849,999
0.6%For more information regarding the value of a property, please contact us for a free consultation.
5 Beds
3 Baths
3,389 SqFt
SOLD DATE : 12/07/2023
Key Details
Sold Price $845,000
Property Type Single Family Home
Sub Type Detached
Listing Status Sold
Purchase Type For Sale
Square Footage 3,389 sqft
Price per Sqft $249
MLS Listing ID PW23156584
Sold Date 12/07/23
Style Detached
Bedrooms 5
Full Baths 3
Construction Status Turnkey
HOA Y/N No
Year Built 2015
Lot Size 7,841 Sqft
Acres 0.18
Property Description
*******Introducing your dream residence in Harvest Village at Vernola Ranch!*******PRICED REDUCED!!!****** OPEN HOUSE SAT OCT 28TH**** This expansive property seamlessly combines comfort and practicality. Boasting 5 generously sized bedrooms and 3 well-appointed bathrooms, there's no shortage of space for both family and visitors. The kitchen stands as the heart of this home, featuring granite countertops that marry utility and elegance. Enhanced by a tasteful full backsplash, the dark wood cabinetry perfectly complements the aesthetic. Abundant natural light bathes the commodious living areas, setting the scene for gatherings and relaxation. Outside, a covered patio awaits, complete with lighting and fans. This tranquil space is primed for unwinding or hosting gatherings, allowing you to relish the temperate Californian climate. Picture yourself indulging in barbecues or basking in the sun-kissed ambiance. Built in 2015, this residence encompasses modern amenities and energy-efficient elements. Encompassing 3,389 square feet, the open layout harmonizes with the demands of contemporary living. The bedrooms offer not only coziness but also privacy, granting a sanctuary to retreat to after a long day. This Property has a total of 37 solar panels. You most likely will have a very low electricity bill or no electricity bill at all!!! Location is a paramount consideration, and this property surpasses expectations. Nestled in the sought-after community of Harvest Village at Vernola Ranch, you'll enjoy the finest of Jurupa Valley living. Proximity to the 15 Freeway and Limonite Av
*******Introducing your dream residence in Harvest Village at Vernola Ranch!*******PRICED REDUCED!!!****** OPEN HOUSE SAT OCT 28TH**** This expansive property seamlessly combines comfort and practicality. Boasting 5 generously sized bedrooms and 3 well-appointed bathrooms, there's no shortage of space for both family and visitors. The kitchen stands as the heart of this home, featuring granite countertops that marry utility and elegance. Enhanced by a tasteful full backsplash, the dark wood cabinetry perfectly complements the aesthetic. Abundant natural light bathes the commodious living areas, setting the scene for gatherings and relaxation. Outside, a covered patio awaits, complete with lighting and fans. This tranquil space is primed for unwinding or hosting gatherings, allowing you to relish the temperate Californian climate. Picture yourself indulging in barbecues or basking in the sun-kissed ambiance. Built in 2015, this residence encompasses modern amenities and energy-efficient elements. Encompassing 3,389 square feet, the open layout harmonizes with the demands of contemporary living. The bedrooms offer not only coziness but also privacy, granting a sanctuary to retreat to after a long day. This Property has a total of 37 solar panels. You most likely will have a very low electricity bill or no electricity bill at all!!! Location is a paramount consideration, and this property surpasses expectations. Nestled in the sought-after community of Harvest Village at Vernola Ranch, you'll enjoy the finest of Jurupa Valley living. Proximity to the 15 Freeway and Limonite Ave ensures convenient access to shopping, dining, parks, and more. This exceptional home seamlessly melds comfort, style, and location, epitomizing the Southern California lifestyle. Seize the chance to call this remarkable property your own. Schedule a viewing today, and envisage your future in this captivating haven!
Location
State CA
County Riverside
Area Riv Cty-Mira Loma (91752)
Interior
Interior Features Bar, Copper Plumbing Full, Granite Counters, Pantry, Recessed Lighting, Unfurnished
Heating Solar
Cooling Central Forced Air, Gas
Flooring Tile
Fireplaces Type FP in Living Room
Equipment Dishwasher, Solar Panels, 6 Burner Stove, Double Oven, Gas Stove
Appliance Dishwasher, Solar Panels, 6 Burner Stove, Double Oven, Gas Stove
Laundry Laundry Room
Exterior
Parking Features Garage
Garage Spaces 4.0
Utilities Available Water Connected
Roof Type Tile/Clay
Total Parking Spaces 4
Building
Lot Description Sidewalks, Sprinklers In Front, Sprinklers In Rear
Story 2
Lot Size Range 7500-10889 SF
Sewer Public Sewer
Water Public
Architectural Style Traditional
Level or Stories 2 Story
Construction Status Turnkey
Others
Monthly Total Fees $418
Acceptable Financing Cash, Conventional, VA, Cash To New Loan
Listing Terms Cash, Conventional, VA, Cash To New Loan
Special Listing Condition Standard
Read Less Info
Want to know what your home might be worth? Contact us for a FREE valuation!

Our team is ready to help you sell your home for the highest possible price ASAP

Bought with HAI CUI • Re/Max Champions/WC
"My job is to find and attract mastery-based agents to the office, protect the culture, and make sure everyone is happy! "
1615 Murray Canyon Rd Suite 110, Diego, California, 92108, United States







