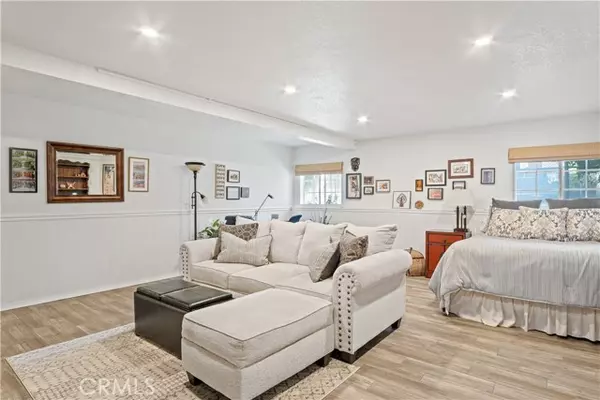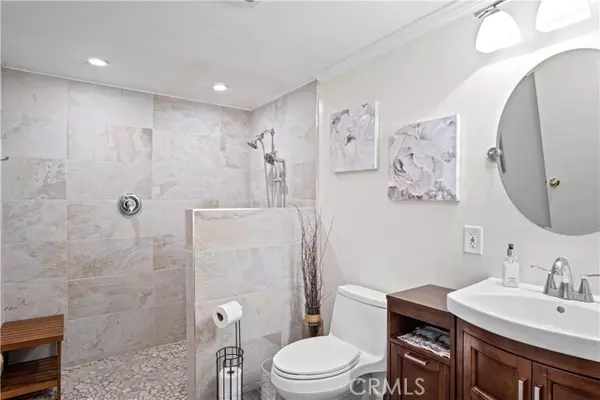$900,000
$899,000
0.1%For more information regarding the value of a property, please contact us for a free consultation.
3 Beds
4 Baths
2,753 SqFt
SOLD DATE : 12/14/2023
Key Details
Sold Price $900,000
Property Type Townhouse
Sub Type Townhome
Listing Status Sold
Purchase Type For Sale
Square Footage 2,753 sqft
Price per Sqft $326
MLS Listing ID SR23170148
Sold Date 12/14/23
Style Townhome
Bedrooms 3
Full Baths 3
Half Baths 1
Construction Status Turnkey
HOA Fees $550/mo
HOA Y/N Yes
Year Built 1981
Lot Size 1.000 Acres
Acres 1.0002
Property Description
Welcome Home to Your SPACIOUS, Sunlit Oasis! Exceptional CAPE COD offers a blend of spaciousness, natural light, and a sense of community that you'll fall in love with. As you step inside, you'll be greeted by an abundance of space. 2,753 sqft feels palatial while the clever design choices ensure that every corner of this home creates an inviting and warm atmosphere. SECURE GATED COMMUNITY: Your new home is nestled within a gated community that not only exudes the tranquility of a park but also provides a secure and safe environment for you. Play Tennis (possible future PICKLE BALL), or relax in the Pool and Spa. FRIENDLY NEIGHBORS: The sense of community is palpable here, with wonderful neighbors who embrace a friendly and welcoming atmosphere, making you feel right at home. AMPLE STORAGE: There's a place for everything from walk-in closets to a separate storage room plus 2 cars in the garage with direct access to your home. No shortage of storage. VERSATILE GROUND LEVEL ROOM: The downstairs area offers an enormous sized room that's perfect for a Guest Room, Den, Office, AND a Playroom. Plus, a convenient walk-in closet adds extra functionality. Furthermore, a bathroom featuring a WALK-IN SHOWER, situated just across the hall, was added in 2019. PRIVATE PATIO PARADISE: Enjoy your own private patio, perfect for gardening, outdoor dining, or soaking in the sun. EXPANSIVE KITCHEN is a chef's dream, boasting ample counter space and cabinets to prepare meals. There's a cozy den area within the kitchen plus a large dining room that can host 20+ for sit down meals. LUXURIOUS PRIM
Welcome Home to Your SPACIOUS, Sunlit Oasis! Exceptional CAPE COD offers a blend of spaciousness, natural light, and a sense of community that you'll fall in love with. As you step inside, you'll be greeted by an abundance of space. 2,753 sqft feels palatial while the clever design choices ensure that every corner of this home creates an inviting and warm atmosphere. SECURE GATED COMMUNITY: Your new home is nestled within a gated community that not only exudes the tranquility of a park but also provides a secure and safe environment for you. Play Tennis (possible future PICKLE BALL), or relax in the Pool and Spa. FRIENDLY NEIGHBORS: The sense of community is palpable here, with wonderful neighbors who embrace a friendly and welcoming atmosphere, making you feel right at home. AMPLE STORAGE: There's a place for everything from walk-in closets to a separate storage room plus 2 cars in the garage with direct access to your home. No shortage of storage. VERSATILE GROUND LEVEL ROOM: The downstairs area offers an enormous sized room that's perfect for a Guest Room, Den, Office, AND a Playroom. Plus, a convenient walk-in closet adds extra functionality. Furthermore, a bathroom featuring a WALK-IN SHOWER, situated just across the hall, was added in 2019. PRIVATE PATIO PARADISE: Enjoy your own private patio, perfect for gardening, outdoor dining, or soaking in the sun. EXPANSIVE KITCHEN is a chef's dream, boasting ample counter space and cabinets to prepare meals. There's a cozy den area within the kitchen plus a large dining room that can host 20+ for sit down meals. LUXURIOUS PRIMARY BEDROOM: Upstairs, the large primary bedroom awaits. It includes an ensuite bathroom with a soaker tub, a separate shower stall, dual sinks and a make up vanity. An enormous walk-in closet ensures your wardrobe has a stylish home. IDEAL LOCATION: This end unit is a true gem, with only one common wall and a central location within a small complex of 25 townhomes. You're situated away from the main street, providing peace and privacy. CONVENIENT TARZANA: Your new home's location is highly convenient, with easy access to the freeway, making your commute easier. There is a newly renovated hospital nearby, many dining options and close proximity to cultural buildings. DON'T MISS THE OPPORTUNITY TO MAKE THIS EXCEPTIONAL PROPERTY YOUR OWN. Experience the perfect blend of space, light, security, and community in the heart of Tarzana. This home is waiting for you to create cherished memories.
Location
State CA
County Los Angeles
Area Tarzana (91356)
Zoning LARD3
Interior
Interior Features Dry Bar
Cooling Central Forced Air
Flooring Carpet, Tile
Fireplaces Type FP in Living Room, Gas Starter
Equipment Dryer, Washer
Appliance Dryer, Washer
Laundry Closet Full Sized
Exterior
Exterior Feature Wood
Parking Features Direct Garage Access
Garage Spaces 2.0
Pool Below Ground, Community/Common
Utilities Available Natural Gas Connected, Sewer Connected
Roof Type Tile/Clay
Total Parking Spaces 2
Building
Lot Description Sidewalks
Story 3
Sewer Public Sewer
Water Public
Architectural Style Cape Cod
Level or Stories 3 Story
Construction Status Turnkey
Others
Monthly Total Fees $550
Acceptable Financing Submit
Listing Terms Submit
Special Listing Condition Standard
Read Less Info
Want to know what your home might be worth? Contact us for a FREE valuation!

Our team is ready to help you sell your home for the highest possible price ASAP

Bought with NON LISTED AGENT • NON LISTED OFFICE
"My job is to find and attract mastery-based agents to the office, protect the culture, and make sure everyone is happy! "
1615 Murray Canyon Rd Suite 110, Diego, California, 92108, United States







