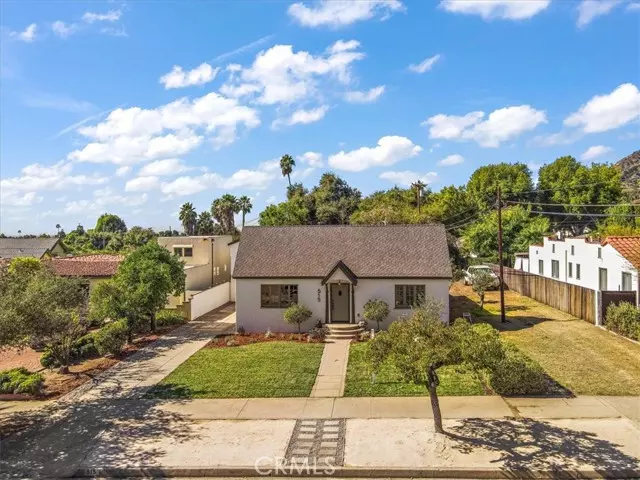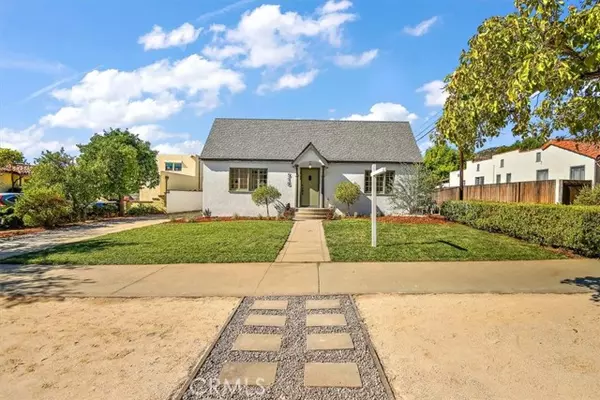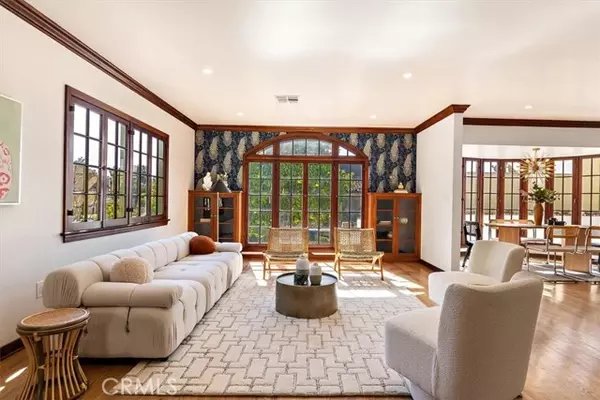$1,225,000
$1,295,000
5.4%For more information regarding the value of a property, please contact us for a free consultation.
4 Beds
3 Baths
2,049 SqFt
SOLD DATE : 12/18/2023
Key Details
Sold Price $1,225,000
Property Type Single Family Home
Sub Type Detached
Listing Status Sold
Purchase Type For Sale
Square Footage 2,049 sqft
Price per Sqft $597
MLS Listing ID CV23204513
Sold Date 12/18/23
Style Detached
Bedrooms 4
Full Baths 3
Construction Status Turnkey,Updated/Remodeled
HOA Y/N No
Year Built 1934
Lot Size 9,142 Sqft
Acres 0.2099
Property Description
The one you have been waiting for! Imagine living on historic and charming Glendora Avenue, mere steps from its famed Village. Now imagine living in a home that has been completely restored and renovated and has an ADU and separate home office! This is it! Recent renovations include restoring the original wood windows, the 1" oak plank flooring, interior doors and their gorgeous hardware, and original built-in's and moldings. The floor plan was reimagined to create a 3 bedroom 2 bathroom floor plan with a more open contemporary style of living. The Primary Bedroom features its own spa-like, en-suite bathroom, and a spacious walk-in closet. The two additional bedrooms feature original hardwood flooring, and share a gorgeous hall bathroom with custom tile. In the main spaces, original built ins and incredibly arched and bow windows define this 1934 Modern Tudor. A large island has been added along with custom painted cabinetry and copper accents throughout. In the original basement below, be sure not to miss the custom wine rack and wine cooler! This property features a tastefully remodeled ADU above the garage that has in room laundry, a nice executive kitchenette, and a beautiful bathroom. Windows on all sides provide tree-house like views of the foothills and the city! Outside, is an entertainers paradise...the backyard is enormous! Brand new concrete surrounding a custom firepit, and pathways that lead you to the dining area, expansive grass, and the homes original marble fountain. Then comes the even better surprise! A permitted "summer house" upgraded with new lighting,
The one you have been waiting for! Imagine living on historic and charming Glendora Avenue, mere steps from its famed Village. Now imagine living in a home that has been completely restored and renovated and has an ADU and separate home office! This is it! Recent renovations include restoring the original wood windows, the 1" oak plank flooring, interior doors and their gorgeous hardware, and original built-in's and moldings. The floor plan was reimagined to create a 3 bedroom 2 bathroom floor plan with a more open contemporary style of living. The Primary Bedroom features its own spa-like, en-suite bathroom, and a spacious walk-in closet. The two additional bedrooms feature original hardwood flooring, and share a gorgeous hall bathroom with custom tile. In the main spaces, original built ins and incredibly arched and bow windows define this 1934 Modern Tudor. A large island has been added along with custom painted cabinetry and copper accents throughout. In the original basement below, be sure not to miss the custom wine rack and wine cooler! This property features a tastefully remodeled ADU above the garage that has in room laundry, a nice executive kitchenette, and a beautiful bathroom. Windows on all sides provide tree-house like views of the foothills and the city! Outside, is an entertainers paradise...the backyard is enormous! Brand new concrete surrounding a custom firepit, and pathways that lead you to the dining area, expansive grass, and the homes original marble fountain. Then comes the even better surprise! A permitted "summer house" upgraded with new lighting, insulation, windows, and AC gives you the opportunity to have your own office, playroom, or anything your heart desires. With new plumbing, wiring, air conditioning, and insulation and 40 year roof, This home has it all! Come see this epic property today!
Location
State CA
County Los Angeles
Area Glendora (91741)
Zoning GDR1
Interior
Interior Features Balcony, Copper Plumbing Full, Dry Bar
Cooling Central Forced Air
Flooring Tile, Wood
Equipment Dishwasher, Microwave
Appliance Dishwasher, Microwave
Laundry Garage, Other/Remarks
Exterior
Garage Spaces 2.0
Utilities Available Natural Gas Connected, Sewer Connected, Water Connected
View Mountains/Hills, Neighborhood, City Lights
Roof Type Composition
Total Parking Spaces 2
Building
Lot Description Sidewalks
Story 1
Lot Size Range 7500-10889 SF
Sewer Public Sewer
Water Public
Architectural Style English
Level or Stories 1 Story
Construction Status Turnkey,Updated/Remodeled
Others
Monthly Total Fees $45
Acceptable Financing Cash, Conventional, Cash To New Loan, Submit
Listing Terms Cash, Conventional, Cash To New Loan, Submit
Special Listing Condition Standard
Read Less Info
Want to know what your home might be worth? Contact us for a FREE valuation!

Our team is ready to help you sell your home for the highest possible price ASAP

Bought with Darlene DiBenedetto • SOUTHLAND PROPERTIES
"My job is to find and attract mastery-based agents to the office, protect the culture, and make sure everyone is happy! "
1615 Murray Canyon Rd Suite 110, Diego, California, 92108, United States







