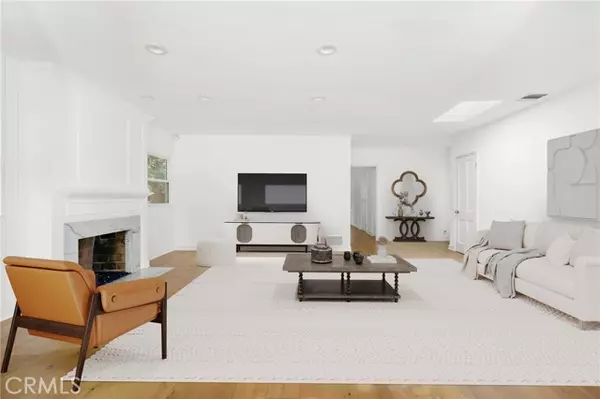$1,525,000
$1,595,000
4.4%For more information regarding the value of a property, please contact us for a free consultation.
3 Beds
2 Baths
1,782 SqFt
SOLD DATE : 12/20/2023
Key Details
Sold Price $1,525,000
Property Type Single Family Home
Sub Type Detached
Listing Status Sold
Purchase Type For Sale
Square Footage 1,782 sqft
Price per Sqft $855
MLS Listing ID SR23207817
Sold Date 12/20/23
Style Detached
Bedrooms 3
Full Baths 2
Construction Status Updated/Remodeled
HOA Y/N No
Year Built 1940
Lot Size 7,803 Sqft
Acres 0.1791
Property Description
Charming 3-Bedroom, 2-bathroom, Sherman Oaks traditional home brimming with charm and contemporary updates. This beautifully maintained home is ideally situated near the Sherman Oaks Galleria and Ventura Blvd, offering convenience and style. The heart of this home is the updated kitchen, featuring light wood cabinetry, a glass backsplash, and stainless steel appliances (including a refrigerator). Adjacent to the kitchen, the living room welcomes you with a cozy fireplace, making it the perfect place to unwind. An elegant dining area seamlessly connects the kitchen and living room, and French doors lead to the backyard, adding to the indoor-outdoor flow. The den/family room, boasting a vaulted ceiling and hardwood flooring, is conveniently located off the kitchen and provides direct access to the attached garage. A separate laundry room (with a washer and dryer included) adds to the practicality of this home. The primary bedroom is generously sized and features an updated ensuite bath, vessel sink, and subway tile tub-shower combination. Two additional well-proportioned bedrooms share an updated hallway bathroom with a shower. Hardwood flooring graces the living space, while new carpeting in the bedrooms adds a cozy touch. Step outside to your private, grassy backyard with a charming patio cover and a gated side yard, offering ample outdoor activities and relaxation space. This Sherman Oaks gem sits on a larger lot, spanning approximately 7,800 square feet (60 by 130), providing an extended driveway with plenty of parking space. Convenience is at your doorstep with shopping,
Charming 3-Bedroom, 2-bathroom, Sherman Oaks traditional home brimming with charm and contemporary updates. This beautifully maintained home is ideally situated near the Sherman Oaks Galleria and Ventura Blvd, offering convenience and style. The heart of this home is the updated kitchen, featuring light wood cabinetry, a glass backsplash, and stainless steel appliances (including a refrigerator). Adjacent to the kitchen, the living room welcomes you with a cozy fireplace, making it the perfect place to unwind. An elegant dining area seamlessly connects the kitchen and living room, and French doors lead to the backyard, adding to the indoor-outdoor flow. The den/family room, boasting a vaulted ceiling and hardwood flooring, is conveniently located off the kitchen and provides direct access to the attached garage. A separate laundry room (with a washer and dryer included) adds to the practicality of this home. The primary bedroom is generously sized and features an updated ensuite bath, vessel sink, and subway tile tub-shower combination. Two additional well-proportioned bedrooms share an updated hallway bathroom with a shower. Hardwood flooring graces the living space, while new carpeting in the bedrooms adds a cozy touch. Step outside to your private, grassy backyard with a charming patio cover and a gated side yard, offering ample outdoor activities and relaxation space. This Sherman Oaks gem sits on a larger lot, spanning approximately 7,800 square feet (60 by 130), providing an extended driveway with plenty of parking space. Convenience is at your doorstep with shopping, restaurants, a movie theater, a gym, and more just a stone's throw away. Plus, easy access to the 101 and 405 freeways makes commuting a breeze.
Location
State CA
County Los Angeles
Area Sherman Oaks (91403)
Zoning LAR1
Interior
Interior Features Recessed Lighting
Cooling Central Forced Air
Flooring Carpet, Wood
Fireplaces Type FP in Living Room
Equipment Dishwasher, Dryer, Refrigerator, Washer, Gas Range
Appliance Dishwasher, Dryer, Refrigerator, Washer, Gas Range
Laundry Inside
Exterior
Garage Spaces 2.0
Fence Wood
Utilities Available Electricity Connected, Natural Gas Connected, Sewer Connected, Water Connected
View Neighborhood
Roof Type Shingle
Total Parking Spaces 2
Building
Lot Description Curbs, Sidewalks
Story 1
Lot Size Range 7500-10889 SF
Sewer Public Sewer
Water Public
Architectural Style Traditional
Level or Stories 1 Story
Construction Status Updated/Remodeled
Others
Monthly Total Fees $24
Acceptable Financing Cash To New Loan
Listing Terms Cash To New Loan
Special Listing Condition Standard
Read Less Info
Want to know what your home might be worth? Contact us for a FREE valuation!

Our team is ready to help you sell your home for the highest possible price ASAP

Bought with NON LISTED AGENT • NON LISTED OFFICE
"My job is to find and attract mastery-based agents to the office, protect the culture, and make sure everyone is happy! "
1615 Murray Canyon Rd Suite 110, Diego, California, 92108, United States







