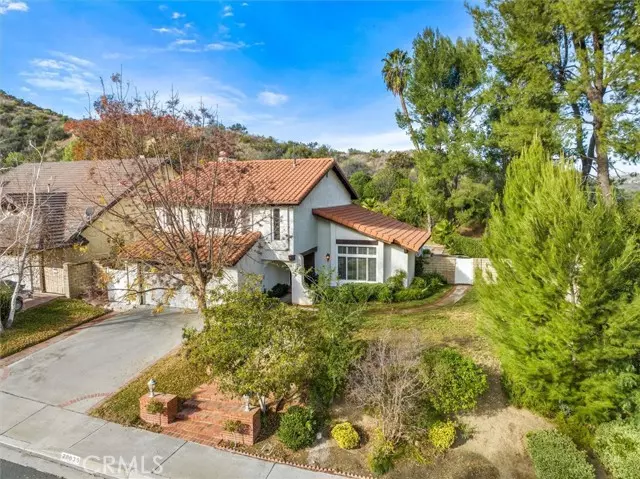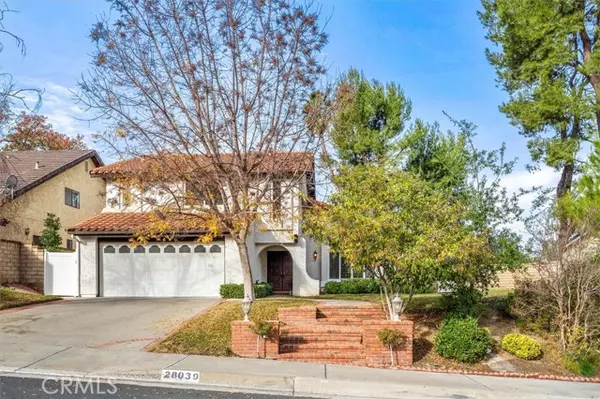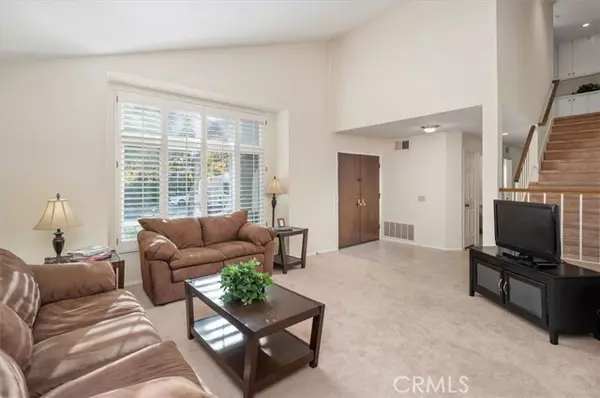$826,000
$799,900
3.3%For more information regarding the value of a property, please contact us for a free consultation.
4 Beds
3 Baths
2,055 SqFt
SOLD DATE : 01/02/2024
Key Details
Sold Price $826,000
Property Type Single Family Home
Sub Type Detached
Listing Status Sold
Purchase Type For Sale
Square Footage 2,055 sqft
Price per Sqft $401
MLS Listing ID SR23219469
Sold Date 01/02/24
Style Detached
Bedrooms 4
Full Baths 2
Half Baths 1
Construction Status Repairs Cosmetic
HOA Y/N No
Year Built 1985
Lot Size 0.266 Acres
Acres 0.2663
Property Description
Nestled at the end of a tranquil cul-de-sac, this 4-bedroom, 3-bathroom offers an exceptional living experience on an expansive lot. Revel in the beauty of a large grassy front yard, a sprawling backyard retreat, and a refreshing pool, creating an ideal haven for relaxation and entertaining. The heart of the home features a kitchen with granite countertops, oak cabinets, and recessed lighting. A cozy den boasts built-in bookshelves and a fireplace, while the living room and dining area allow plenty of natural light through the charming white shutters, creating an ambiance of warmth and comfort while also providing privacy. The primary bedroom is light and bright with a ceiling fan & attached upgraded bathroom featuring granite counters, double sinks & a separate tub & tiled shower. The 3 remaining upstairs bedrooms all have ceiling fans and one bedroom features a door to an extra-storage space in the attic. Enjoy upgraded windows and sliding glass doors throughout that enhance energy efficiency and modernize the home's appeal. The pool has been re-plastered and tiled, while additional features include a newer water heater, full copper re-pipe, inside laundry facilities, and a 2-car garage equipped with a newer door opener and cabinets. All of this with NO HOA and NO MELLO ROOS and conveniently located next to restaurants, schools & parks. With a little TLC this home is awaiting your personal touch, offering the chance to add your own cosmetic finishes and upgrades!
Nestled at the end of a tranquil cul-de-sac, this 4-bedroom, 3-bathroom offers an exceptional living experience on an expansive lot. Revel in the beauty of a large grassy front yard, a sprawling backyard retreat, and a refreshing pool, creating an ideal haven for relaxation and entertaining. The heart of the home features a kitchen with granite countertops, oak cabinets, and recessed lighting. A cozy den boasts built-in bookshelves and a fireplace, while the living room and dining area allow plenty of natural light through the charming white shutters, creating an ambiance of warmth and comfort while also providing privacy. The primary bedroom is light and bright with a ceiling fan & attached upgraded bathroom featuring granite counters, double sinks & a separate tub & tiled shower. The 3 remaining upstairs bedrooms all have ceiling fans and one bedroom features a door to an extra-storage space in the attic. Enjoy upgraded windows and sliding glass doors throughout that enhance energy efficiency and modernize the home's appeal. The pool has been re-plastered and tiled, while additional features include a newer water heater, full copper re-pipe, inside laundry facilities, and a 2-car garage equipped with a newer door opener and cabinets. All of this with NO HOA and NO MELLO ROOS and conveniently located next to restaurants, schools & parks. With a little TLC this home is awaiting your personal touch, offering the chance to add your own cosmetic finishes and upgrades!
Location
State CA
County Los Angeles
Area Santa Clarita (91350)
Zoning SCUR2
Interior
Interior Features Attic Fan, Copper Plumbing Full, Granite Counters
Cooling Central Forced Air
Flooring Carpet, Tile
Fireplaces Type Den
Equipment Dishwasher, Disposal, Dryer, Microwave, Washer, Gas Oven, Gas Stove
Appliance Dishwasher, Disposal, Dryer, Microwave, Washer, Gas Oven, Gas Stove
Laundry Laundry Room, Inside
Exterior
Parking Features Direct Garage Access
Garage Spaces 2.0
Pool Below Ground, Private, Fenced
Utilities Available Electricity Connected, Natural Gas Connected, Sewer Connected, Water Connected
View Peek-A-Boo
Total Parking Spaces 2
Building
Lot Description Cul-De-Sac, Curbs, Sidewalks, Landscaped
Story 2
Sewer Public Sewer
Water Public
Level or Stories 2 Story
Construction Status Repairs Cosmetic
Others
Monthly Total Fees $80
Acceptable Financing Cash, Conventional, Cash To New Loan
Listing Terms Cash, Conventional, Cash To New Loan
Special Listing Condition Standard
Read Less Info
Want to know what your home might be worth? Contact us for a FREE valuation!

Our team is ready to help you sell your home for the highest possible price ASAP

Bought with George Kpachavi • Keller Williams Realty-Studio City
"My job is to find and attract mastery-based agents to the office, protect the culture, and make sure everyone is happy! "
1615 Murray Canyon Rd Suite 110, Diego, California, 92108, United States







