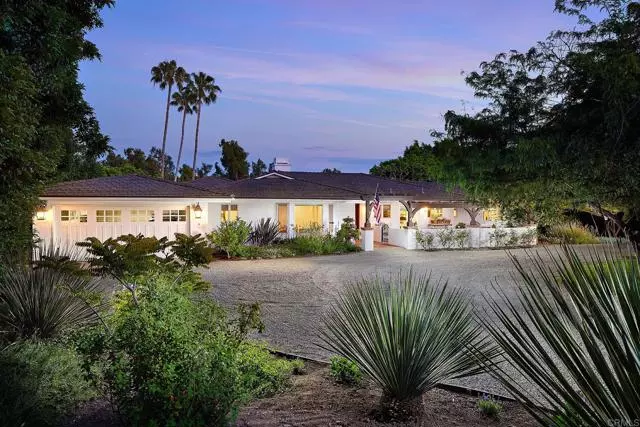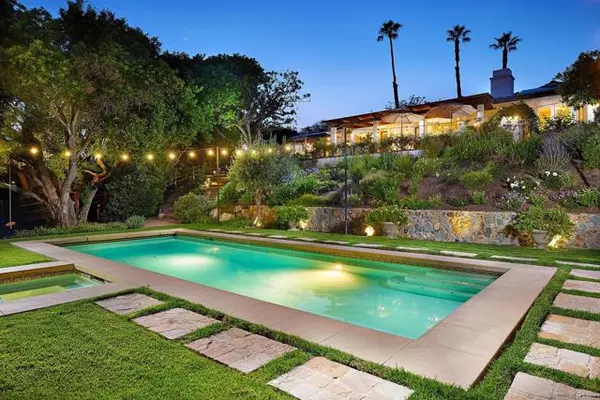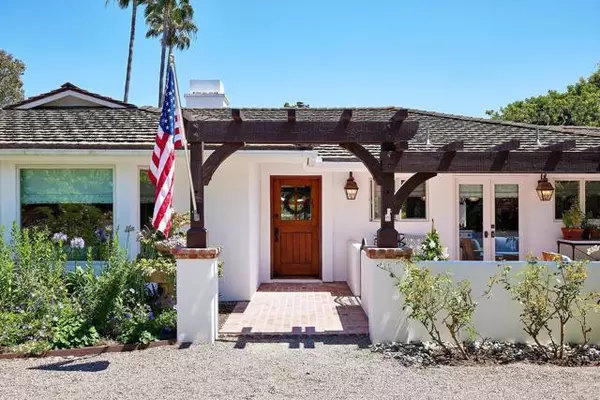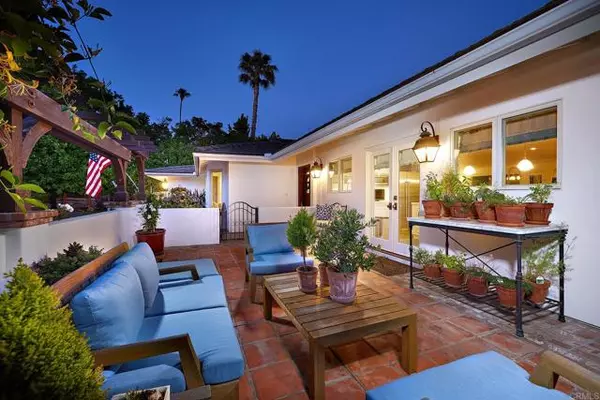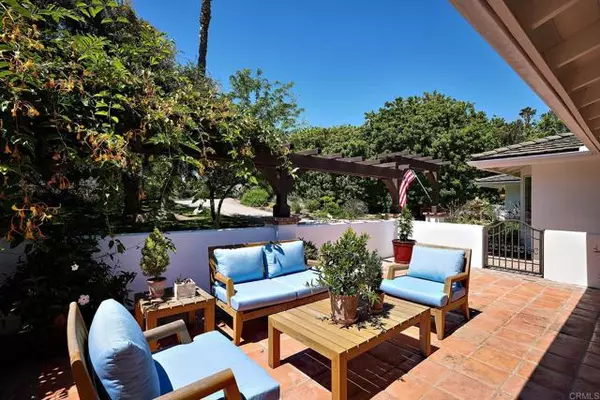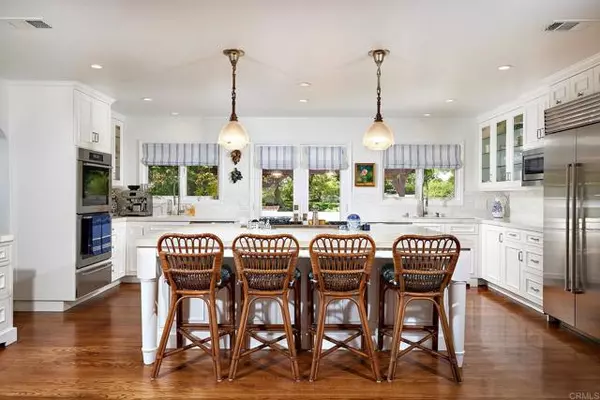$4,000,000
$4,550,000
12.1%For more information regarding the value of a property, please contact us for a free consultation.
4 Beds
4 Baths
2,855 SqFt
SOLD DATE : 01/05/2024
Key Details
Sold Price $4,000,000
Property Type Single Family Home
Sub Type Detached
Listing Status Sold
Purchase Type For Sale
Square Footage 2,855 sqft
Price per Sqft $1,401
MLS Listing ID NDP2304870
Sold Date 01/05/24
Style Detached
Bedrooms 4
Full Baths 3
Half Baths 1
HOA Fees $116/ann
HOA Y/N Yes
Year Built 1975
Lot Size 1.000 Acres
Acres 1.0
Property Description
Nestled in Rancho Santa Fe's prestigious Covenant enclave, this exquisite residence seamlessly blends its timeless Ranch charm with a wealth of luxurious enhancements that are sure to captivate discerning buyers. As you approach this fully renovated home, its undeniable curb appeal, single-level design, and inviting front patio extend a warm embrace. Set on a generous one-acre lot, this property affords both privacy and the perfect setting to savor San Diego County's renowned climate. Upon entering, guests are welcomed into a spacious living area featuring an elegant foyer, a formal dining room, and a living room adorned with a Carrara marble-finished fireplace. The impeccably remodeled kitchen features Wolf, Miele, and Sub-Zero appliances, Calacatta marble countertops, pristine white cabinetry with glass accents, a convenient desk, and a generously appointed pantry. With approximately 2,855 square feet of living space, the well-thought-out floor plan includes four bedrooms and 3.5 stylishly appointed baths. The primary suite defines understated opulence with a sitting area, a charming brick patio, dual walk-in closets, an abundance of built-in cabinetry, and a remodeled bath featuring a spa tub and a rejuvenating steam shower. The outdoor grounds reveal beautifully manicured gardens, a pool and spa, a loggia with a covered outdoor kitchen and half bath, a thriving fruit orchard, and an outdoor shower. The property has the space to accommodate and ADU or sport court. This property is ideally located within close proximity to scenic trails, picturesque hills, esteemed school
Nestled in Rancho Santa Fe's prestigious Covenant enclave, this exquisite residence seamlessly blends its timeless Ranch charm with a wealth of luxurious enhancements that are sure to captivate discerning buyers. As you approach this fully renovated home, its undeniable curb appeal, single-level design, and inviting front patio extend a warm embrace. Set on a generous one-acre lot, this property affords both privacy and the perfect setting to savor San Diego County's renowned climate. Upon entering, guests are welcomed into a spacious living area featuring an elegant foyer, a formal dining room, and a living room adorned with a Carrara marble-finished fireplace. The impeccably remodeled kitchen features Wolf, Miele, and Sub-Zero appliances, Calacatta marble countertops, pristine white cabinetry with glass accents, a convenient desk, and a generously appointed pantry. With approximately 2,855 square feet of living space, the well-thought-out floor plan includes four bedrooms and 3.5 stylishly appointed baths. The primary suite defines understated opulence with a sitting area, a charming brick patio, dual walk-in closets, an abundance of built-in cabinetry, and a remodeled bath featuring a spa tub and a rejuvenating steam shower. The outdoor grounds reveal beautifully manicured gardens, a pool and spa, a loggia with a covered outdoor kitchen and half bath, a thriving fruit orchard, and an outdoor shower. The property has the space to accommodate and ADU or sport court. This property is ideally located within close proximity to scenic trails, picturesque hills, esteemed schools, the prestigious Rancho Santa Fe Golf Club, Village shopping and dining establishments.
Location
State CA
County San Diego
Area Rancho Santa Fe (92067)
Zoning R1
Interior
Cooling Central Forced Air, Zoned Area(s)
Fireplaces Type FP in Living Room, Masonry
Laundry Laundry Room, Inside
Exterior
Parking Features Direct Garage Access, Garage
Garage Spaces 2.0
Pool Below Ground, Private, Heated with Propane, Pool Cover
Community Features Horse Trails
Complex Features Horse Trails
View Panoramic, Other/Remarks, Pool
Total Parking Spaces 18
Building
Lot Description Cul-De-Sac, Landscaped, Sprinklers In Front, Sprinklers In Rear
Story 1
Lot Size Range 1+ to 2 AC
Water Public
Level or Stories 1 Story
Schools
Middle Schools San Dieguito High School District
High Schools San Dieguito High School District
Others
Monthly Total Fees $116
Acceptable Financing Cash, Conventional
Listing Terms Cash, Conventional
Special Listing Condition Standard
Read Less Info
Want to know what your home might be worth? Contact us for a FREE valuation!

Our team is ready to help you sell your home for the highest possible price ASAP

Bought with Laura Barry • Barry Estates
"My job is to find and attract mastery-based agents to the office, protect the culture, and make sure everyone is happy! "
1615 Murray Canyon Rd Suite 110, Diego, California, 92108, United States


