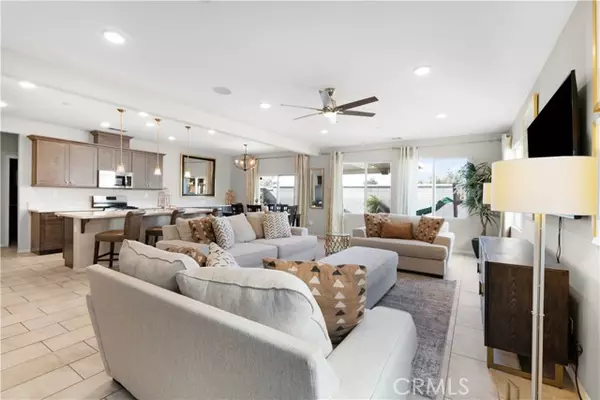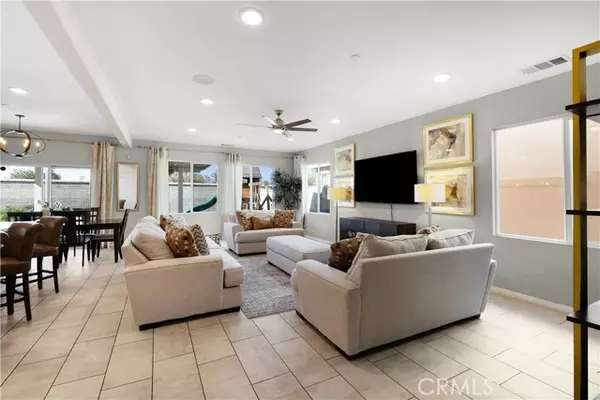$830,000
$839,000
1.1%For more information regarding the value of a property, please contact us for a free consultation.
4 Beds
3 Baths
2,769 SqFt
SOLD DATE : 01/05/2024
Key Details
Sold Price $830,000
Property Type Single Family Home
Sub Type Detached
Listing Status Sold
Purchase Type For Sale
Square Footage 2,769 sqft
Price per Sqft $299
MLS Listing ID IG23208411
Sold Date 01/05/24
Style Detached
Bedrooms 4
Full Baths 3
HOA Fees $112/mo
HOA Y/N Yes
Year Built 2018
Lot Size 4,356 Sqft
Acres 0.1
Property Description
Stunning former MODEL home in the great Barrington Place community. Fall in love with all the upgrades this home has to offer from the quartz countertops to the glass inlaid cupboards, pendant lights, large walk in pantry, built in entryway bench, music system, and the custom paint job throughout. The kitchen opens up to the family room and has a large and inviting island perfect for gathering around. There is a bedroom downstairs along with a full bathroom. Upstairs you will find a loft (could be converted to a 5th bedroom), two more secondary bedrooms along with a generous sized beautiful primary bedroom with ensuite bath. The laundry room is located conveniently upstairs and has lots of cupboards and countertop space. The low maintenance backyard is perfect for entertaining with synthetic turf, vinyl patio cover with a ceiling fan and lights along with a GREAT play structure, plus there are no neighbors behind you for an added bonus. Most of the downstairs and loft's furniture and decor are available along with the large mirror in the stairwell and wall art if the price is right. This home also has a whole house fan which is perfect for cooling down the home in the evenings as well as a solar panels which have eliminated the current owner's electric bills as well as a tankless water heater & a security system. The community has a pool, park and playground and lovely walking trails. Close to all of the shopping and dining that Eastvale and Jurupa Valley has to offer including stores like Costco, Lowes, Target and so much more. Walking distance to the brand new Del Sol Aca
Stunning former MODEL home in the great Barrington Place community. Fall in love with all the upgrades this home has to offer from the quartz countertops to the glass inlaid cupboards, pendant lights, large walk in pantry, built in entryway bench, music system, and the custom paint job throughout. The kitchen opens up to the family room and has a large and inviting island perfect for gathering around. There is a bedroom downstairs along with a full bathroom. Upstairs you will find a loft (could be converted to a 5th bedroom), two more secondary bedrooms along with a generous sized beautiful primary bedroom with ensuite bath. The laundry room is located conveniently upstairs and has lots of cupboards and countertop space. The low maintenance backyard is perfect for entertaining with synthetic turf, vinyl patio cover with a ceiling fan and lights along with a GREAT play structure, plus there are no neighbors behind you for an added bonus. Most of the downstairs and loft's furniture and decor are available along with the large mirror in the stairwell and wall art if the price is right. This home also has a whole house fan which is perfect for cooling down the home in the evenings as well as a solar panels which have eliminated the current owner's electric bills as well as a tankless water heater & a security system. The community has a pool, park and playground and lovely walking trails. Close to all of the shopping and dining that Eastvale and Jurupa Valley has to offer including stores like Costco, Lowes, Target and so much more. Walking distance to the brand new Del Sol Academy which is a K-8 (plus TK) STEM focused school.
Location
State CA
County Riverside
Area Riv Cty-Mira Loma (91752)
Interior
Interior Features Pantry, Recessed Lighting
Heating Natural Gas
Cooling Central Forced Air, Whole House Fan
Flooring Carpet, Laminate, Tile
Equipment Dishwasher, Microwave, Self Cleaning Oven, Vented Exhaust Fan, Water Line to Refr, Gas Range
Appliance Dishwasher, Microwave, Self Cleaning Oven, Vented Exhaust Fan, Water Line to Refr, Gas Range
Laundry Laundry Room, Inside
Exterior
Parking Features Direct Garage Access
Garage Spaces 2.0
Fence Excellent Condition, Vinyl
Pool Community/Common, Association
Utilities Available Electricity Connected, Natural Gas Connected, Sewer Connected, Water Connected
View Neighborhood, Peek-A-Boo
Total Parking Spaces 2
Building
Lot Description Curbs, Sidewalks, Landscaped
Story 2
Lot Size Range 4000-7499 SF
Sewer Public Sewer
Water Public
Architectural Style Contemporary
Level or Stories 2 Story
Others
Monthly Total Fees $486
Acceptable Financing Cash, Conventional, FHA, VA, Submit
Listing Terms Cash, Conventional, FHA, VA, Submit
Special Listing Condition Standard
Read Less Info
Want to know what your home might be worth? Contact us for a FREE valuation!

Our team is ready to help you sell your home for the highest possible price ASAP

Bought with ANGEL CHEN • Pinnacle Real Estate Group
"My job is to find and attract mastery-based agents to the office, protect the culture, and make sure everyone is happy! "
1615 Murray Canyon Rd Suite 110, Diego, California, 92108, United States







