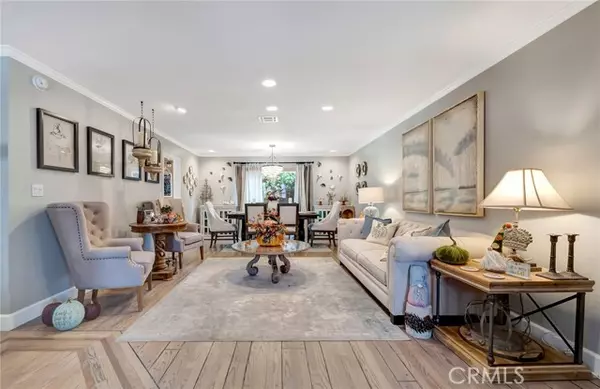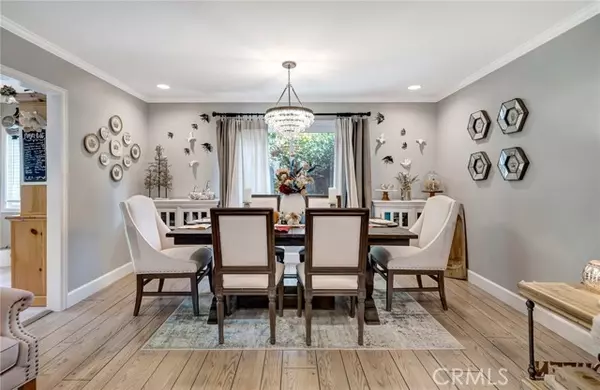$833,000
$849,999
2.0%For more information regarding the value of a property, please contact us for a free consultation.
3 Beds
3 Baths
1,911 SqFt
SOLD DATE : 01/08/2024
Key Details
Sold Price $833,000
Property Type Townhouse
Sub Type Townhome
Listing Status Sold
Purchase Type For Sale
Square Footage 1,911 sqft
Price per Sqft $435
MLS Listing ID SR23197301
Sold Date 01/08/24
Style Townhome
Bedrooms 3
Full Baths 2
Half Baths 1
Construction Status Turnkey,Updated/Remodeled
HOA Fees $340/mo
HOA Y/N Yes
Year Built 1984
Lot Size 0.750 Acres
Acres 0.7499
Property Description
Welcome to 18833 Hatteras St! This Charming two-story Cape Cod townhome is a true haven that combines convenience and luxury. The direct access garage, beautiful grassy area, spa, and charming private outdoor patio give you your very own Piece of Paradise. This End Unit is a True Gem, offering a warm and inviting atmosphere. As you walk in, you'll be welcomed by the leaded glass entrance, inlaid hardwood floors, and lovely moldings which give this home a unique character. Natural light pours in through the French doors and a stunning stained glass window, creating a bright and inviting living space. The kitchen is a chef's delight with its granite countertops and coffered ceiling. It effortlessly flows into a spacious patio, perfect for intimate moments and entertaining friends. The Master Suite features double doors that lead you to your Private Sun Deck. The luxurious bathrooms are designed with intricate stone details and a spa tub, making every day feel like a spa day. This townhouse is part of a unique 10-unit complex. Don't miss the opportunity to make this extraordinary property your own.
Welcome to 18833 Hatteras St! This Charming two-story Cape Cod townhome is a true haven that combines convenience and luxury. The direct access garage, beautiful grassy area, spa, and charming private outdoor patio give you your very own Piece of Paradise. This End Unit is a True Gem, offering a warm and inviting atmosphere. As you walk in, you'll be welcomed by the leaded glass entrance, inlaid hardwood floors, and lovely moldings which give this home a unique character. Natural light pours in through the French doors and a stunning stained glass window, creating a bright and inviting living space. The kitchen is a chef's delight with its granite countertops and coffered ceiling. It effortlessly flows into a spacious patio, perfect for intimate moments and entertaining friends. The Master Suite features double doors that lead you to your Private Sun Deck. The luxurious bathrooms are designed with intricate stone details and a spa tub, making every day feel like a spa day. This townhouse is part of a unique 10-unit complex. Don't miss the opportunity to make this extraordinary property your own.
Location
State CA
County Los Angeles
Area Tarzana (91356)
Zoning LARD3
Interior
Interior Features Balcony, Granite Counters, Pantry, Recessed Lighting, Unfurnished
Cooling Central Forced Air
Flooring Carpet, Stone, Tile, Wood
Fireplaces Type Den
Equipment Dishwasher, Disposal, Microwave, Refrigerator, Water Line to Refr
Appliance Dishwasher, Disposal, Microwave, Refrigerator, Water Line to Refr
Laundry Garage
Exterior
Exterior Feature Stucco, Wood, Fiberglass Siding, Concrete, Ducts Prof Air-Sealed
Parking Features Garage, Garage Door Opener
Garage Spaces 2.0
Fence Average Condition, Wood
Utilities Available Cable Available, Electricity Available, Electricity Connected, Natural Gas Available, Natural Gas Connected, Phone Available, Sewer Available, Water Available, Sewer Connected, Water Connected
Roof Type Asphalt,Flat,Shingle
Total Parking Spaces 2
Building
Lot Description Sprinklers In Front, Sprinklers In Rear
Story 2
Sewer Public Sewer
Water Public
Architectural Style Traditional
Level or Stories 2 Story
Construction Status Turnkey,Updated/Remodeled
Others
Monthly Total Fees $363
Acceptable Financing Cash, Conventional, Cash To New Loan
Listing Terms Cash, Conventional, Cash To New Loan
Special Listing Condition Standard
Read Less Info
Want to know what your home might be worth? Contact us for a FREE valuation!

Our team is ready to help you sell your home for the highest possible price ASAP

Bought with David Donnini • RE/MAX Estate Properties
"My job is to find and attract mastery-based agents to the office, protect the culture, and make sure everyone is happy! "
1615 Murray Canyon Rd Suite 110, Diego, California, 92108, United States







