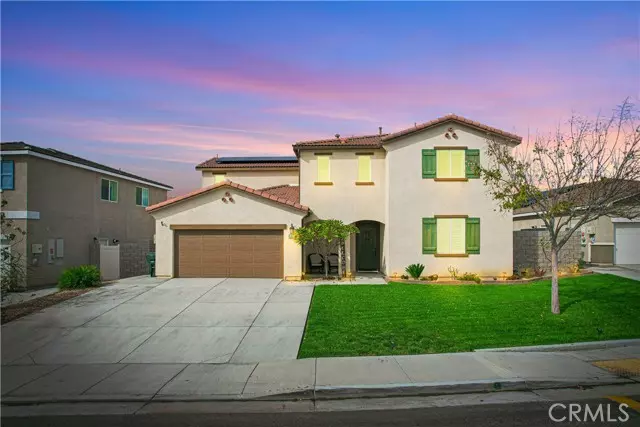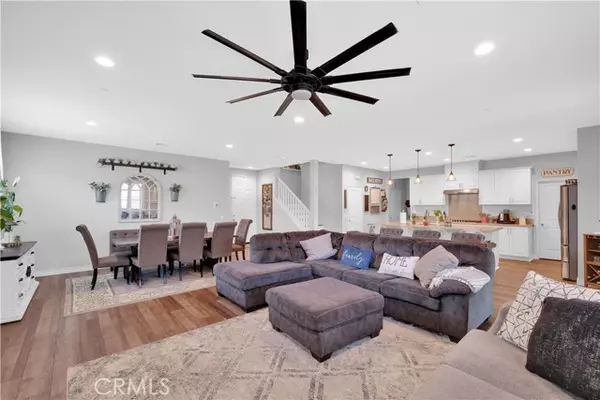$860,000
$858,850
0.1%For more information regarding the value of a property, please contact us for a free consultation.
5 Beds
3 Baths
2,779 SqFt
SOLD DATE : 01/12/2024
Key Details
Sold Price $860,000
Property Type Single Family Home
Sub Type Detached
Listing Status Sold
Purchase Type For Sale
Square Footage 2,779 sqft
Price per Sqft $309
MLS Listing ID CV23214513
Sold Date 01/12/24
Style Detached
Bedrooms 5
Full Baths 3
Construction Status Turnkey
HOA Fees $24/mo
HOA Y/N Yes
Year Built 2018
Lot Size 7,405 Sqft
Acres 0.17
Property Description
Gorgeous home in the Rancho Del Sol Community in Jurupa Valley. Come into this beautiful open concept floor plan which invites you to a modern and comfort living. Home features 5 bedrooms and 3 full baths, which includes one guest bedroom and full bath downstairs. Spacious kitchen with a large island, quartz counter tops, stainless steel appliances, gas cook top, and built in oven and microwave. Kitchen offers plenty of storage in the large walk-in pantry. Living room connects to dining room that's great for all your gatherings. Laminate flooring throughout main floor, stairs, hallway and upstairs loft with carpet flooring in the bedrooms. Elegant window shutters throughout home and ceiling fans too. Laundry room conveniently located on second floor. Tandem 3 car garage. Large pool size backyard with aluminum wood patio cover that's perfect for BBQ'S and entertaining. Home is conveniently located to schools and shopping centers.
Gorgeous home in the Rancho Del Sol Community in Jurupa Valley. Come into this beautiful open concept floor plan which invites you to a modern and comfort living. Home features 5 bedrooms and 3 full baths, which includes one guest bedroom and full bath downstairs. Spacious kitchen with a large island, quartz counter tops, stainless steel appliances, gas cook top, and built in oven and microwave. Kitchen offers plenty of storage in the large walk-in pantry. Living room connects to dining room that's great for all your gatherings. Laminate flooring throughout main floor, stairs, hallway and upstairs loft with carpet flooring in the bedrooms. Elegant window shutters throughout home and ceiling fans too. Laundry room conveniently located on second floor. Tandem 3 car garage. Large pool size backyard with aluminum wood patio cover that's perfect for BBQ'S and entertaining. Home is conveniently located to schools and shopping centers.
Location
State CA
County Riverside
Area Riv Cty-Mira Loma (91752)
Interior
Cooling Central Forced Air
Flooring Laminate
Equipment Microwave, Gas Oven, Gas Stove
Appliance Microwave, Gas Oven, Gas Stove
Laundry Laundry Room
Exterior
Exterior Feature Stucco
Parking Features Tandem, Direct Garage Access
Garage Spaces 3.0
Utilities Available Electricity Connected, Natural Gas Connected, Sewer Connected, Water Connected
Roof Type Slate
Total Parking Spaces 3
Building
Lot Description Sidewalks, Landscaped
Story 2
Lot Size Range 4000-7499 SF
Sewer Public Sewer
Water Public
Architectural Style Contemporary, Mediterranean/Spanish
Level or Stories 2 Story
Construction Status Turnkey
Others
Monthly Total Fees $344
Acceptable Financing Cash, Conventional, Submit
Listing Terms Cash, Conventional, Submit
Special Listing Condition Standard
Read Less Info
Want to know what your home might be worth? Contact us for a FREE valuation!

Our team is ready to help you sell your home for the highest possible price ASAP

Bought with Gilberto Arreola • NM LEGACY REALTY & ASSOCIATES
"My job is to find and attract mastery-based agents to the office, protect the culture, and make sure everyone is happy! "
1615 Murray Canyon Rd Suite 110, Diego, California, 92108, United States







