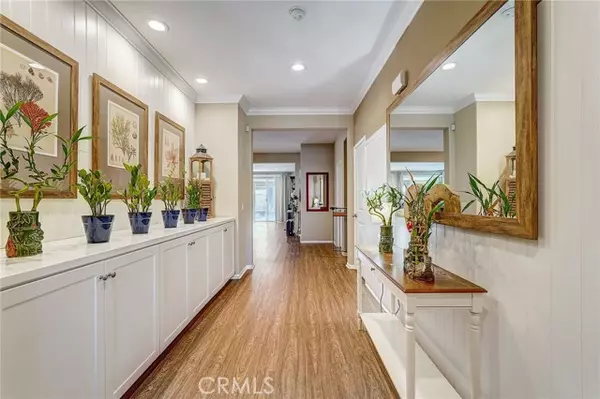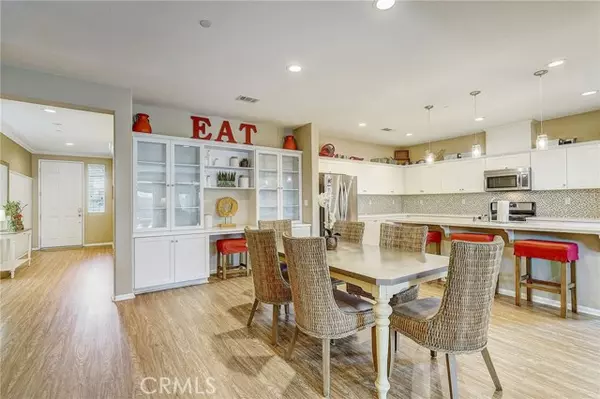$759,995
$759,995
For more information regarding the value of a property, please contact us for a free consultation.
4 Beds
3 Baths
2,520 SqFt
SOLD DATE : 01/17/2024
Key Details
Sold Price $759,995
Property Type Single Family Home
Sub Type Detached
Listing Status Sold
Purchase Type For Sale
Square Footage 2,520 sqft
Price per Sqft $301
MLS Listing ID OC23201197
Sold Date 01/17/24
Style Detached
Bedrooms 4
Full Baths 2
Half Baths 1
Construction Status Turnkey
HOA Y/N No
Year Built 2016
Lot Size 8,712 Sqft
Acres 0.2
Property Description
This charming home perched on a hillside in Jurupa Valley is truly a gem. Once the model home it has been lovingly maintained. The single-story layout boasts plenty of top of the line builder upgrades. Stepping inside, notice the laminate flooring, custom paint, and the elegant wainscoting throughout the interior. The heart of the home is the spacious great room, which seamlessly flows into the kitchen, dining area, and living space. What's more, the lighting system is smartly equipped for Wi-Fi, allowing you to control it effortlessly using Alexa. This model home offers three generously sized bedrooms, with an additional room currently serving as a den. The owner's suite, conveniently situated just off the living room, is filled with natural light and includes a generously sized walk-in closet, a luxurious sunken tub, and double sinks. The backyard is a delightful oasis with a variety of fruit trees, a vegetable and spice garden, and two recently installed Aluma wood patios. You can relax and unwind in the spa or use the space to gather with friends and family. The three-car tandem garage is not only practical but also equipped with a tankless water heater and an EV charging outlet. An extra-wide driveway that provides RV parking and offers electric hookups. The solar panels on the home are leased and are part of the Net Energy Metering program, which can be transferred to the new owner. This area of Jurupa Valley is undergoing exciting development with numerous new retail stores, restaurants, and amenities. It's a prime time to make this your new home. Super convenient ac
This charming home perched on a hillside in Jurupa Valley is truly a gem. Once the model home it has been lovingly maintained. The single-story layout boasts plenty of top of the line builder upgrades. Stepping inside, notice the laminate flooring, custom paint, and the elegant wainscoting throughout the interior. The heart of the home is the spacious great room, which seamlessly flows into the kitchen, dining area, and living space. What's more, the lighting system is smartly equipped for Wi-Fi, allowing you to control it effortlessly using Alexa. This model home offers three generously sized bedrooms, with an additional room currently serving as a den. The owner's suite, conveniently situated just off the living room, is filled with natural light and includes a generously sized walk-in closet, a luxurious sunken tub, and double sinks. The backyard is a delightful oasis with a variety of fruit trees, a vegetable and spice garden, and two recently installed Aluma wood patios. You can relax and unwind in the spa or use the space to gather with friends and family. The three-car tandem garage is not only practical but also equipped with a tankless water heater and an EV charging outlet. An extra-wide driveway that provides RV parking and offers electric hookups. The solar panels on the home are leased and are part of the Net Energy Metering program, which can be transferred to the new owner. This area of Jurupa Valley is undergoing exciting development with numerous new retail stores, restaurants, and amenities. It's a prime time to make this your new home. Super convenient access to schools and major freeways, including the 60, 10, 215, and 15.
Location
State CA
County Riverside
Area Riv Cty-Riverside (92509)
Interior
Interior Features Recessed Lighting, Wainscoting
Cooling Central Forced Air, Energy Star
Flooring Laminate
Fireplaces Type FP in Family Room, Electric, Gas
Equipment Dishwasher, Microwave, Solar Panels, 6 Burner Stove, Gas Oven, Water Line to Refr, Gas Range
Appliance Dishwasher, Microwave, Solar Panels, 6 Burner Stove, Gas Oven, Water Line to Refr, Gas Range
Laundry Laundry Room
Exterior
Parking Features Tandem, Direct Garage Access, Garage, Garage - Single Door, Garage Door Opener
Garage Spaces 2.0
Fence Excellent Condition, Vinyl
Utilities Available Cable Available, Cable Connected, Electricity Available, Electricity Connected, Natural Gas Available, Natural Gas Connected, Phone Available, Phone Connected, Sewer Available, Water Available, Sewer Connected, Water Connected
Roof Type Shake
Total Parking Spaces 6
Building
Lot Description Curbs, Sidewalks, Landscaped
Story 1
Lot Size Range 7500-10889 SF
Sewer Public Sewer
Water Public
Level or Stories 1 Story
Construction Status Turnkey
Others
Acceptable Financing Cash, Conventional, FHA, VA, Cash To New Loan, Submit
Listing Terms Cash, Conventional, FHA, VA, Cash To New Loan, Submit
Special Listing Condition Standard
Read Less Info
Want to know what your home might be worth? Contact us for a FREE valuation!

Our team is ready to help you sell your home for the highest possible price ASAP

Bought with Justin Tye • Real Broker
"My job is to find and attract mastery-based agents to the office, protect the culture, and make sure everyone is happy! "
1615 Murray Canyon Rd Suite 110, Diego, California, 92108, United States







