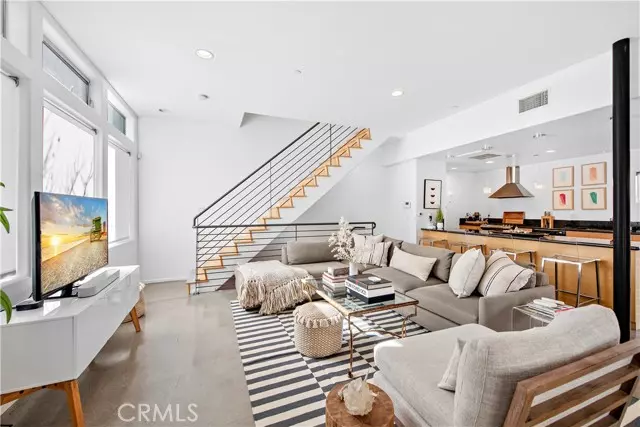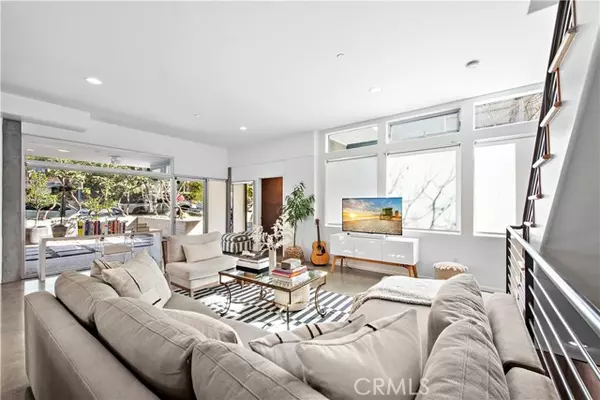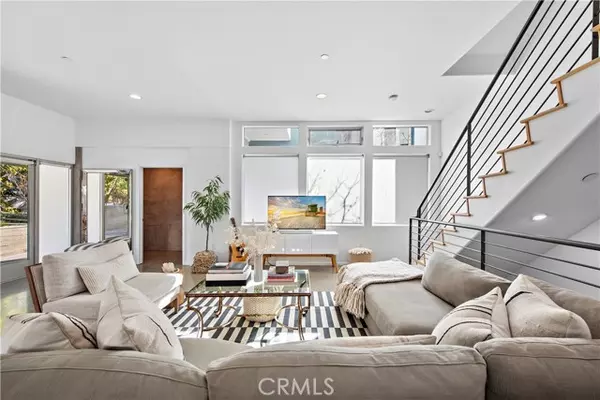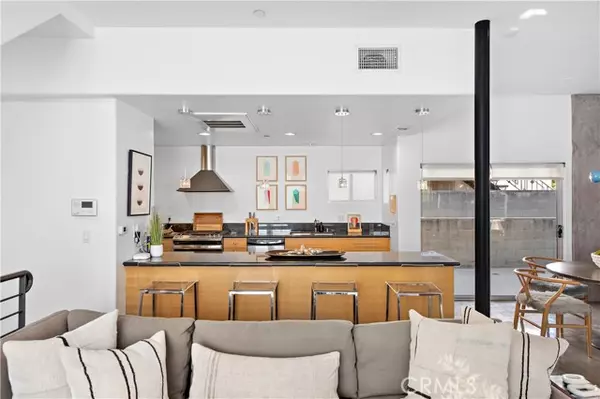$1,565,000
$1,600,000
2.2%For more information regarding the value of a property, please contact us for a free consultation.
3 Beds
3 Baths
1,515 SqFt
SOLD DATE : 01/26/2024
Key Details
Sold Price $1,565,000
Property Type Townhouse
Sub Type Townhome
Listing Status Sold
Purchase Type For Sale
Square Footage 1,515 sqft
Price per Sqft $1,033
MLS Listing ID OC23211554
Sold Date 01/26/24
Style Townhome
Bedrooms 3
Full Baths 2
Half Baths 1
Construction Status Turnkey,Updated/Remodeled
HOA Fees $550/mo
HOA Y/N Yes
Year Built 2012
Lot Size 7,502 Sqft
Acres 0.1722
Property Description
Welcome to this spacious and modern townhome in the heart of Santa Monica. The open and modern floor plan is perfect for someone who wants to entertain. This well appointed 3 bedroom, 2.5 bathroom unit is one of only four in the building, built in 2012. It features polished concrete floors on the first level, bamboo flooring on the second level, Nest climate control, and a designer kitchen with stainless steel appliances, granite countertops and a brand new gas range. The Primary Bedroom offers plenty of space with significant natural light shining throughout to create a beautiful morning ambiance as well as a completely remodeled bathroom, a walk-in closet and a dual sink vanity. There is an abundance of outdoor space including a large ground-floor patio off the dining area and a rooftop deck with city and mountain views. Perfect for entertaining and watching the Santa Monica sunset. Additionally, you will have direct access to the subterranean 2 car garage with plenty of storage space. Downtown Santa Monica, 3rd St. Promenade, the expo line, the beach, and everything else Santa Monica has to offer is less than a mile away. Clean, modern, spacious, convenient, and views -- this townhome has it all.
Welcome to this spacious and modern townhome in the heart of Santa Monica. The open and modern floor plan is perfect for someone who wants to entertain. This well appointed 3 bedroom, 2.5 bathroom unit is one of only four in the building, built in 2012. It features polished concrete floors on the first level, bamboo flooring on the second level, Nest climate control, and a designer kitchen with stainless steel appliances, granite countertops and a brand new gas range. The Primary Bedroom offers plenty of space with significant natural light shining throughout to create a beautiful morning ambiance as well as a completely remodeled bathroom, a walk-in closet and a dual sink vanity. There is an abundance of outdoor space including a large ground-floor patio off the dining area and a rooftop deck with city and mountain views. Perfect for entertaining and watching the Santa Monica sunset. Additionally, you will have direct access to the subterranean 2 car garage with plenty of storage space. Downtown Santa Monica, 3rd St. Promenade, the expo line, the beach, and everything else Santa Monica has to offer is less than a mile away. Clean, modern, spacious, convenient, and views -- this townhome has it all.
Location
State CA
County Los Angeles
Area Santa Monica (90404)
Zoning SMR2*
Interior
Interior Features Granite Counters, Recessed Lighting
Cooling Dual
Flooring Tile, Bamboo
Equipment Dishwasher, Disposal, Dryer, Microwave, Refrigerator, Washer, Freezer, Gas Oven, Gas Stove, Ice Maker, Recirculated Exhaust Fan, Water Line to Refr
Appliance Dishwasher, Disposal, Dryer, Microwave, Refrigerator, Washer, Freezer, Gas Oven, Gas Stove, Ice Maker, Recirculated Exhaust Fan, Water Line to Refr
Laundry Garage
Exterior
Exterior Feature Stucco, Unknown, Concrete
Parking Features Direct Garage Access, Garage, Garage - Two Door, Garage Door Opener
Garage Spaces 2.0
Utilities Available Cable Available, Cable Connected, Electricity Available, Electricity Connected, Natural Gas Available, Natural Gas Connected, Phone Available, Phone Connected, Sewer Available, Underground Utilities, Water Available, Sewer Connected, Water Connected
View Mountains/Hills, Neighborhood, Peek-A-Boo
Roof Type Common Roof,Flat
Total Parking Spaces 2
Building
Lot Description Sidewalks, Landscaped
Story 3
Lot Size Range 7500-10889 SF
Sewer Public Sewer
Water Public
Architectural Style Modern
Level or Stories 3 Story
Construction Status Turnkey,Updated/Remodeled
Others
Monthly Total Fees $550
Acceptable Financing Cash, Conventional, Cash To New Loan
Listing Terms Cash, Conventional, Cash To New Loan
Special Listing Condition Standard
Read Less Info
Want to know what your home might be worth? Contact us for a FREE valuation!

Our team is ready to help you sell your home for the highest possible price ASAP

Bought with Peggy Lincoln • Coastal Rock Realty
"My job is to find and attract mastery-based agents to the office, protect the culture, and make sure everyone is happy! "
1615 Murray Canyon Rd Suite 110, Diego, California, 92108, United States







