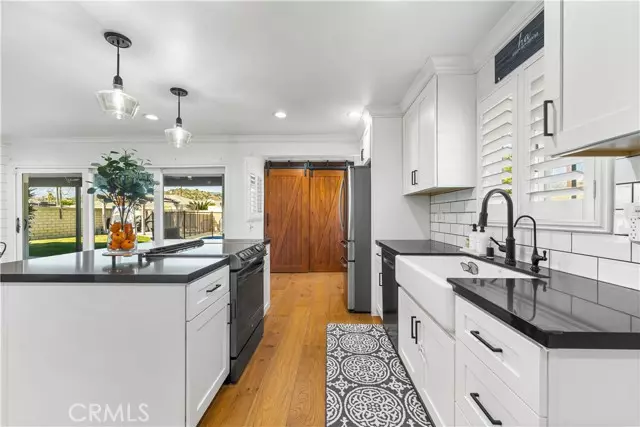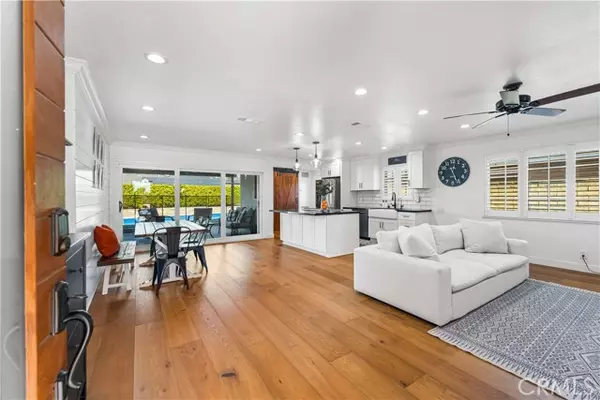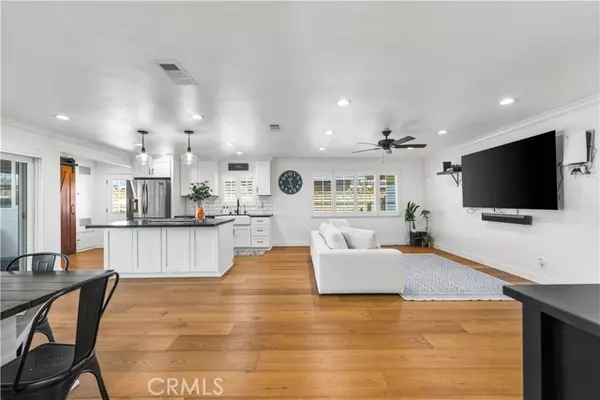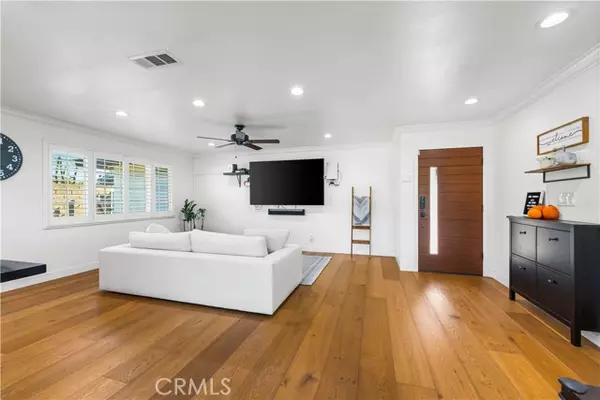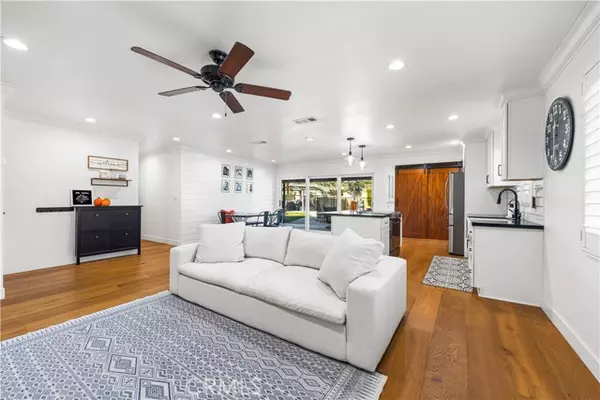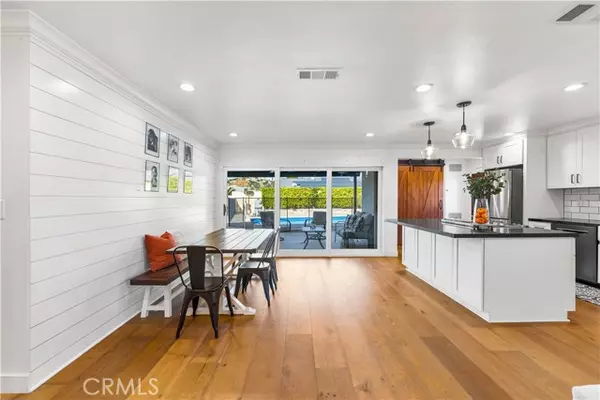$838,000
$825,000
1.6%For more information regarding the value of a property, please contact us for a free consultation.
3 Beds
2 Baths
1,281 SqFt
SOLD DATE : 02/05/2024
Key Details
Sold Price $838,000
Property Type Single Family Home
Sub Type Detached
Listing Status Sold
Purchase Type For Sale
Square Footage 1,281 sqft
Price per Sqft $654
MLS Listing ID WS23215972
Sold Date 02/05/24
Style Detached
Bedrooms 3
Full Baths 2
HOA Y/N No
Year Built 1963
Lot Size 7,465 Sqft
Acres 0.1714
Property Description
Impressive upon arrival, this 3 bed 2 bath pool home is a departure from the norm. Reimagined to emphasize an open concept floor plan and an indoor outdoor lifestyle, this space feels like a permanent vacation. The spacious living room, kitchen, and dining room blend effortlessly taking advantage of the natural light and glorious mountain views. Combining form, and function, the kitchen features a center island with pendant lighting, newer cabinets, a hidden pantry and stackable washer & dryer nook. An extensive 3 glass panel sliding door in the dining room opens to an incredible covered wood patio, spanning approx 40' x 11'; an additional 440 square feet to lounge, dine, and host game night. The primary bedroom has a remodeled ensuite with a subway tile shower and beautiful tiled vanity. Views of the backyard garden provide a sense of serenity to the two additional bedrooms. A luxurious marble tile floor and vanity counter in the hallway bathroom add flare while white subway tiles and black hardware provide the finishing touch. Outside, find a secluded oasis, imparting countless moments of unwinding. The sparkling pool, garden areas and mountain views bestow an undeniable tranquil setting. Other highlights include: solar panels, dual pane windows, remodeled kitchen and bathrooms, wide engineered wood plank floors, plantation shutters, shiplap walls in the dining area and bath, recessed lighting, central a/c & heat, gated pool, nicely hardscaped backyard, large concrete driveway, and more. Conveniently located within a short distance to hiking & bike trails, parks, the 57 &
Impressive upon arrival, this 3 bed 2 bath pool home is a departure from the norm. Reimagined to emphasize an open concept floor plan and an indoor outdoor lifestyle, this space feels like a permanent vacation. The spacious living room, kitchen, and dining room blend effortlessly taking advantage of the natural light and glorious mountain views. Combining form, and function, the kitchen features a center island with pendant lighting, newer cabinets, a hidden pantry and stackable washer & dryer nook. An extensive 3 glass panel sliding door in the dining room opens to an incredible covered wood patio, spanning approx 40' x 11'; an additional 440 square feet to lounge, dine, and host game night. The primary bedroom has a remodeled ensuite with a subway tile shower and beautiful tiled vanity. Views of the backyard garden provide a sense of serenity to the two additional bedrooms. A luxurious marble tile floor and vanity counter in the hallway bathroom add flare while white subway tiles and black hardware provide the finishing touch. Outside, find a secluded oasis, imparting countless moments of unwinding. The sparkling pool, garden areas and mountain views bestow an undeniable tranquil setting. Other highlights include: solar panels, dual pane windows, remodeled kitchen and bathrooms, wide engineered wood plank floors, plantation shutters, shiplap walls in the dining area and bath, recessed lighting, central a/c & heat, gated pool, nicely hardscaped backyard, large concrete driveway, and more. Conveniently located within a short distance to hiking & bike trails, parks, the 57 & 210 fwys, the Diamond Ridge Marketplace-AMC, 24 hour fitness, and numerous dining and shopping options.
Location
State CA
County Los Angeles
Area Glendora (91740)
Zoning GDR1
Interior
Interior Features Granite Counters, Recessed Lighting
Cooling Central Forced Air
Equipment Solar Panels, Electric Oven, Electric Range
Appliance Solar Panels, Electric Oven, Electric Range
Laundry Closet Full Sized, Closet Stacked
Exterior
Parking Features Garage, Heated Garage
Garage Spaces 2.0
Pool Below Ground, Private, Fenced
View Pool, Meadow, Neighborhood
Total Parking Spaces 2
Building
Lot Description Curbs, Sidewalks
Story 1
Lot Size Range 4000-7499 SF
Sewer Public Sewer
Water Public
Architectural Style Mediterranean/Spanish
Level or Stories 1 Story
Others
Monthly Total Fees $53
Acceptable Financing Cash, Conventional, FHA
Listing Terms Cash, Conventional, FHA
Special Listing Condition Standard
Read Less Info
Want to know what your home might be worth? Contact us for a FREE valuation!

Our team is ready to help you sell your home for the highest possible price ASAP

Bought with Erika Banos-Soria • BERKSHIRE HATHAWAY HOME SERVIC
"My job is to find and attract mastery-based agents to the office, protect the culture, and make sure everyone is happy! "
1615 Murray Canyon Rd Suite 110, Diego, California, 92108, United States


