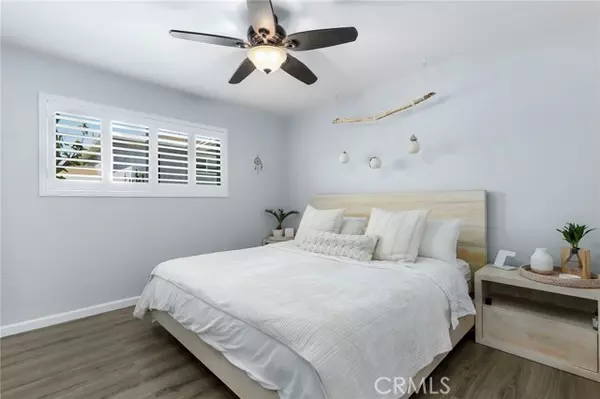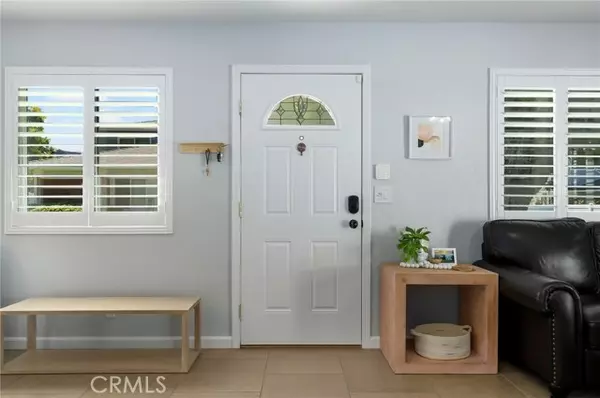$420,000
$430,000
2.3%For more information regarding the value of a property, please contact us for a free consultation.
2 Beds
1 Bath
758 SqFt
SOLD DATE : 02/07/2024
Key Details
Sold Price $420,000
Property Type Townhouse
Sub Type Townhome
Listing Status Sold
Purchase Type For Sale
Square Footage 758 sqft
Price per Sqft $554
MLS Listing ID SR23185597
Sold Date 02/07/24
Style Townhome
Bedrooms 2
Full Baths 1
HOA Fees $290/mo
HOA Y/N Yes
Year Built 1974
Lot Size 3.289 Acres
Acres 3.2894
Property Description
Welcome to this meticulously upgraded two-bedroom, one-bathroom condo that effortlessly blends modern elegance with everyday comfort. As you step inside, you'll immediately notice the impeccable transformation this residence has undergone. The kitchen has been completely remodeled with gleaming granite countertops, pristine white painted cabinets, and a suite of stainless steel appliances. The dining area is off the kitchen and creates a seamless flow for both everyday living. The family room is a cozy haven, inviting you to relax and unwind after a long day. The beautiful shutters add a touch of sophistication and privacy. From here, step outside to your expansive patio, where you can enjoy outdoor gatherings, indulge in gardening, or simply bask in the warm sunshine. Both bedrooms are generously sized, providing ample space. The bathroom features a newer vanity and a convenient combination of a tub and shower, ensuring both relaxation and functionality. This home offers the rare luxury of having two parking spots, including one covered carport and a coveted garage space. Inside the unit, you'll find the convenience of in-unit laundry, a feature that sets this property apart in the community. The fresh paint, tile floors, and newer AC unit all contribute to the modern and comfortable atmosphere of this condo. As a resident, you'll also have access to the fantastic amenities provided by the HOA, including a sparkling pool, a serene park, water, sewage, and picturesque walkways, all within the community. Additionally, the proximity to a nearby strip mall adds convenience.
Welcome to this meticulously upgraded two-bedroom, one-bathroom condo that effortlessly blends modern elegance with everyday comfort. As you step inside, you'll immediately notice the impeccable transformation this residence has undergone. The kitchen has been completely remodeled with gleaming granite countertops, pristine white painted cabinets, and a suite of stainless steel appliances. The dining area is off the kitchen and creates a seamless flow for both everyday living. The family room is a cozy haven, inviting you to relax and unwind after a long day. The beautiful shutters add a touch of sophistication and privacy. From here, step outside to your expansive patio, where you can enjoy outdoor gatherings, indulge in gardening, or simply bask in the warm sunshine. Both bedrooms are generously sized, providing ample space. The bathroom features a newer vanity and a convenient combination of a tub and shower, ensuring both relaxation and functionality. This home offers the rare luxury of having two parking spots, including one covered carport and a coveted garage space. Inside the unit, you'll find the convenience of in-unit laundry, a feature that sets this property apart in the community. The fresh paint, tile floors, and newer AC unit all contribute to the modern and comfortable atmosphere of this condo. As a resident, you'll also have access to the fantastic amenities provided by the HOA, including a sparkling pool, a serene park, water, sewage, and picturesque walkways, all within the community. Additionally, the proximity to a nearby strip mall adds convenience.
Location
State CA
County Los Angeles
Area Santa Clarita (91350)
Zoning SCUR3
Interior
Interior Features Granite Counters
Cooling Central Forced Air
Equipment Dishwasher, Disposal, Microwave, Gas Oven
Appliance Dishwasher, Disposal, Microwave, Gas Oven
Laundry Closet Full Sized, Inside
Exterior
Parking Features Garage
Garage Spaces 1.0
Pool Community/Common, Association
View Mountains/Hills, Neighborhood
Total Parking Spaces 2
Building
Lot Description Curbs, Sidewalks
Story 1
Sewer Public Sewer
Water Public
Level or Stories 1 Story
Others
Monthly Total Fees $480
Acceptable Financing Cash, Conventional
Listing Terms Cash, Conventional
Special Listing Condition Standard
Read Less Info
Want to know what your home might be worth? Contact us for a FREE valuation!

Our team is ready to help you sell your home for the highest possible price ASAP

Bought with Alex Hollander • Century 21 Plaza
"My job is to find and attract mastery-based agents to the office, protect the culture, and make sure everyone is happy! "
1615 Murray Canyon Rd Suite 110, Diego, California, 92108, United States







