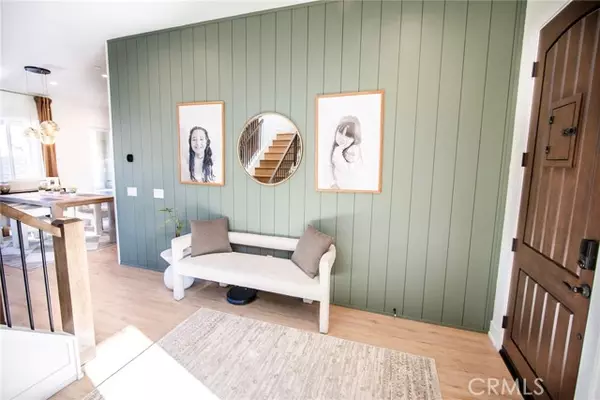$1,085,000
$1,100,000
1.4%For more information regarding the value of a property, please contact us for a free consultation.
5 Beds
4 Baths
2,784 SqFt
SOLD DATE : 02/21/2024
Key Details
Sold Price $1,085,000
Property Type Single Family Home
Sub Type Detached
Listing Status Sold
Purchase Type For Sale
Square Footage 2,784 sqft
Price per Sqft $389
MLS Listing ID SR24007965
Sold Date 02/21/24
Style Detached
Bedrooms 5
Full Baths 4
Construction Status Turnkey,Updated/Remodeled
HOA Fees $180/mo
HOA Y/N Yes
Year Built 2021
Lot Size 0.994 Acres
Acres 0.9942
Property Description
Welcome to this exquisite residence nestled within a charming gated community, boasting an array of newer homes. Situated on a serene cul-de-sac, the moment you step inside, you'll be captivated by the luxurious ambiance. The interior features stunning luxury vinyl flooring that adds warmth and allure to the living space. The expansive living room seamlessly flows into the dining area and entertainer's kitchen, creating a beautiful great room that's perfect for hosting gatherings. The furnishings exude sophistication, creating an atmosphere reminiscent of an Architectural Digest home. The kitchen is a chef's dream, with stainless steel appliances, gorgeous quartz counters, and a beautiful backsplash. It's a haven for both entertaining and daily living. The main floor hosts a versatile bedroom currently used as an office, featuring contemporary concrete flooring. Adjacent is a full bathroom, ideal for guests. A unique touch includes a converted coat closet transformed into a dog closet, complete with a doggy door to the outside. Ascend the elegant staircase to discover a spacious loft, currently utilized as a movie and family room. Natural light fills the space, and with the included projector and movie screen, it's an entertainment hub. This room could easily convert into a sixth bedroom if needed. Further along, a bedroom with its own bathroom awaits, along with a closet transformed into a charming children's play/art room. Two additional bedrooms down the hall share a beautifully appointed hallway bathroom with dual sinks. The convenience of an upstairs laundry room adds
Welcome to this exquisite residence nestled within a charming gated community, boasting an array of newer homes. Situated on a serene cul-de-sac, the moment you step inside, you'll be captivated by the luxurious ambiance. The interior features stunning luxury vinyl flooring that adds warmth and allure to the living space. The expansive living room seamlessly flows into the dining area and entertainer's kitchen, creating a beautiful great room that's perfect for hosting gatherings. The furnishings exude sophistication, creating an atmosphere reminiscent of an Architectural Digest home. The kitchen is a chef's dream, with stainless steel appliances, gorgeous quartz counters, and a beautiful backsplash. It's a haven for both entertaining and daily living. The main floor hosts a versatile bedroom currently used as an office, featuring contemporary concrete flooring. Adjacent is a full bathroom, ideal for guests. A unique touch includes a converted coat closet transformed into a dog closet, complete with a doggy door to the outside. Ascend the elegant staircase to discover a spacious loft, currently utilized as a movie and family room. Natural light fills the space, and with the included projector and movie screen, it's an entertainment hub. This room could easily convert into a sixth bedroom if needed. Further along, a bedroom with its own bathroom awaits, along with a closet transformed into a charming children's play/art room. Two additional bedrooms down the hall share a beautifully appointed hallway bathroom with dual sinks. The convenience of an upstairs laundry room adds practicality to daily life. The primary suite is a true retreat, featuring a fireplace, a covered balcony with stunning mountain views, and a spa-like bathroom with a separate shower and tub, a vanity area, and a spacious walk-in closet. Step into the backyard oasis just off the kitchen, featuring a sparkling pool, a play area, and a lovely covered patio for outdoor living. This home combines style and functionality seamlessly, making it a must-see for those seeking a refined and comfortable living experience.
Location
State CA
County Los Angeles
Area Canyon Country (91351)
Interior
Interior Features Balcony, Pantry, Recessed Lighting
Cooling Central Forced Air
Flooring Linoleum/Vinyl
Equipment Dishwasher, Disposal, Microwave, Refrigerator, Electric Oven, Gas Stove
Appliance Dishwasher, Disposal, Microwave, Refrigerator, Electric Oven, Gas Stove
Laundry Laundry Room, Inside
Exterior
Exterior Feature Stucco
Parking Features Direct Garage Access, Garage Door Opener
Garage Spaces 2.0
Pool Private
Utilities Available Electricity Connected, Natural Gas Connected, Phone Available, Sewer Connected, Water Connected
View Mountains/Hills
Roof Type Concrete
Total Parking Spaces 2
Building
Lot Description Cul-De-Sac, Sidewalks, Landscaped
Story 2
Sewer Public Sewer
Water Public
Architectural Style Traditional
Level or Stories 2 Story
Construction Status Turnkey,Updated/Remodeled
Others
Monthly Total Fees $261
Acceptable Financing Conventional, Cash To New Loan
Listing Terms Conventional, Cash To New Loan
Special Listing Condition Standard
Read Less Info
Want to know what your home might be worth? Contact us for a FREE valuation!

Our team is ready to help you sell your home for the highest possible price ASAP

Bought with Pergentino Calica • Premier Properties Realty Prof
"My job is to find and attract mastery-based agents to the office, protect the culture, and make sure everyone is happy! "
1615 Murray Canyon Rd Suite 110, Diego, California, 92108, United States







