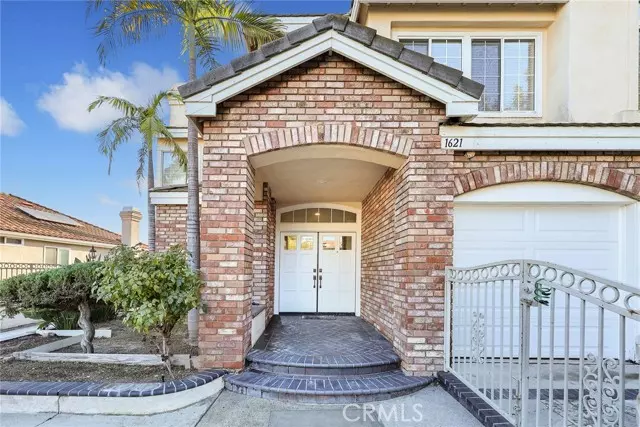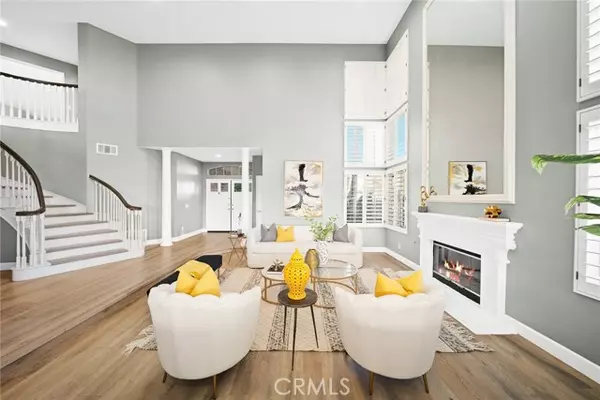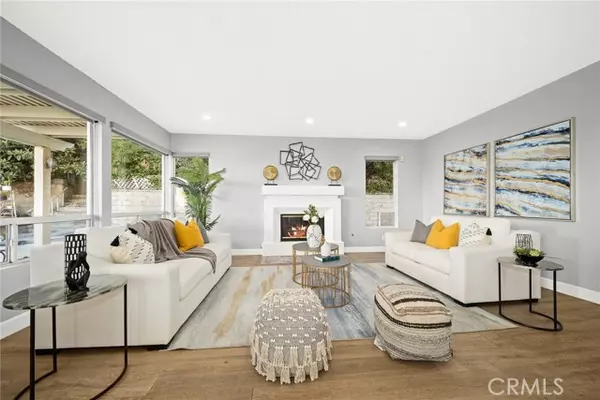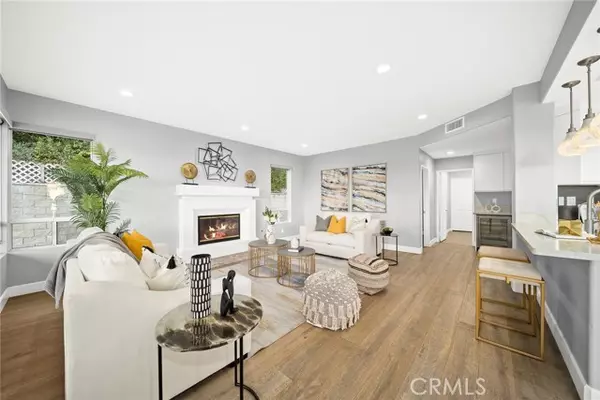$2,235,000
$2,298,000
2.7%For more information regarding the value of a property, please contact us for a free consultation.
5 Beds
5 Baths
3,625 SqFt
SOLD DATE : 02/21/2024
Key Details
Sold Price $2,235,000
Property Type Single Family Home
Sub Type Detached
Listing Status Sold
Purchase Type For Sale
Square Footage 3,625 sqft
Price per Sqft $616
MLS Listing ID WS23195681
Sold Date 02/21/24
Style Detached
Bedrooms 5
Full Baths 4
Half Baths 1
Construction Status Turnkey
HOA Y/N No
Year Built 1993
Lot Size 0.448 Acres
Acres 0.4483
Property Description
Nestled in the tranquil Belgate community in the Award-winning Walnut Unified School District,this marvelous home awaits you with its charming curb appeal, north-south orientation,and gorgeous views.The estate sits on a lot of 19,530 SqFt,and features 5 bedrooms and 4.5 bathrooms with a living area of 3,625 SqFt. Through the front porch next to the front yard with a work of art landscaping and a grand foyer of the property, the open floor plan invites you to the fantastic living room, showcasing the high ceilings adorned with multiple colossal windows,having abundant natural lights pouring the house. A soaring mirror located above a fireplace, the adjacent formal dining room seamlessly connected to the vivid backyard through the windows and French doors.The opening floor at the great room area,the upgraded gourmet kitchen with ample cabinetry,luxurious Wolf stainless appliances,6 burners, double oven,Wolf exhaust fan,subzero refrigerator, built-in wine cooler, quartz countertops, a huge center island,a lovely breakfast area, the family room with a fireplace.In addition,there is a main floor suite,a powder room and a laundry room. On the second floor, the primary suite has a spacious bedroom that provides its retreat area boasting the 3rd fireplace of this Home, an enormous bathroom,a walk-in closet, a separate shower stall,and a soaking tub.A generous balcony allows you to gaze at the horizontal skyline, capturing the soft hues of pink sunset and the endless urban vistas;as you overlook the myriad city lights, the breathtaking sceneries put you in a joyful and peaceful mood
Nestled in the tranquil Belgate community in the Award-winning Walnut Unified School District,this marvelous home awaits you with its charming curb appeal, north-south orientation,and gorgeous views.The estate sits on a lot of 19,530 SqFt,and features 5 bedrooms and 4.5 bathrooms with a living area of 3,625 SqFt. Through the front porch next to the front yard with a work of art landscaping and a grand foyer of the property, the open floor plan invites you to the fantastic living room, showcasing the high ceilings adorned with multiple colossal windows,having abundant natural lights pouring the house. A soaring mirror located above a fireplace, the adjacent formal dining room seamlessly connected to the vivid backyard through the windows and French doors.The opening floor at the great room area,the upgraded gourmet kitchen with ample cabinetry,luxurious Wolf stainless appliances,6 burners, double oven,Wolf exhaust fan,subzero refrigerator, built-in wine cooler, quartz countertops, a huge center island,a lovely breakfast area, the family room with a fireplace.In addition,there is a main floor suite,a powder room and a laundry room. On the second floor, the primary suite has a spacious bedroom that provides its retreat area boasting the 3rd fireplace of this Home, an enormous bathroom,a walk-in closet, a separate shower stall,and a soaking tub.A generous balcony allows you to gaze at the horizontal skyline, capturing the soft hues of pink sunset and the endless urban vistas;as you overlook the myriad city lights, the breathtaking sceneries put you in a joyful and peaceful mood.The 3rd ensuite with a modern bathroom and two more comfortable bedrooms shared a bathroom. The Home is enveloped by lush floral displays and trees; the substantial backyard provides plenty of space for entertaining & recreation,while the saltwater pebble swimming pool with huge jacuzzi with color changing lights,accompanied by the beautiful golf putting green,beckons for relaxation and bliss.Tons of upgrades,remodeled kitchen and bathrooms, hardwood flooring,wood window shutter, dual pane window, zoned central A/C,three car-garage, gated for RV parking, etc.This charming Home has an unbeatable location,close to the award-winning elementary school,middle school and high school.Many parks are nearby, and hiking trails wind through the area. Easy access to the freeway;and less than ten minutes drive to colleges. More photos to come.
Location
State CA
County Los Angeles
Area Walnut (91789)
Zoning WAC3-RPD28
Interior
Cooling Central Forced Air, Zoned Area(s), Dual
Flooring Tile, Wood
Fireplaces Type FP in Family Room, FP in Living Room, Gas Starter
Equipment Dishwasher, Disposal, Microwave, Refrigerator, Water Softener, 6 Burner Stove, Double Oven, Freezer, Gas Oven, Water Purifier
Appliance Dishwasher, Disposal, Microwave, Refrigerator, Water Softener, 6 Burner Stove, Double Oven, Freezer, Gas Oven, Water Purifier
Laundry Laundry Room, Inside
Exterior
Exterior Feature Stucco
Parking Features Garage, Garage Door Opener
Garage Spaces 3.0
Pool Below Ground, Private, Heated, Pebble
View Mountains/Hills, City Lights
Roof Type Tile/Clay
Total Parking Spaces 3
Building
Story 2
Sewer Public Sewer
Water Public
Architectural Style Contemporary
Level or Stories 2 Story
Construction Status Turnkey
Others
Monthly Total Fees $99
Acceptable Financing Cash, Conventional, FHA, Cash To Existing Loan, Cash To New Loan
Listing Terms Cash, Conventional, FHA, Cash To Existing Loan, Cash To New Loan
Special Listing Condition Standard
Read Less Info
Want to know what your home might be worth? Contact us for a FREE valuation!

Our team is ready to help you sell your home for the highest possible price ASAP

Bought with NON LISTED AGENT • NON LISTED OFFICE
"My job is to find and attract mastery-based agents to the office, protect the culture, and make sure everyone is happy! "
1615 Murray Canyon Rd Suite 110, Diego, California, 92108, United States







