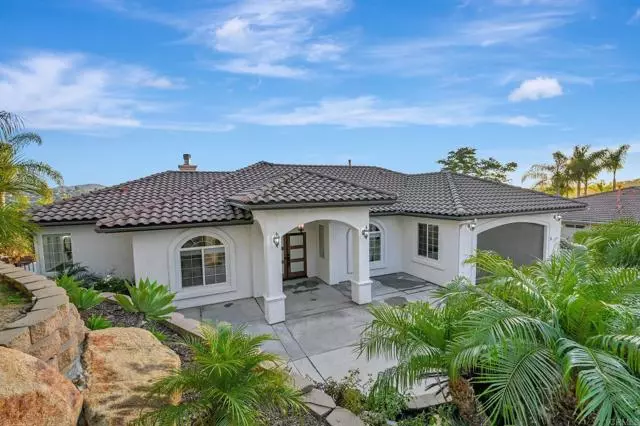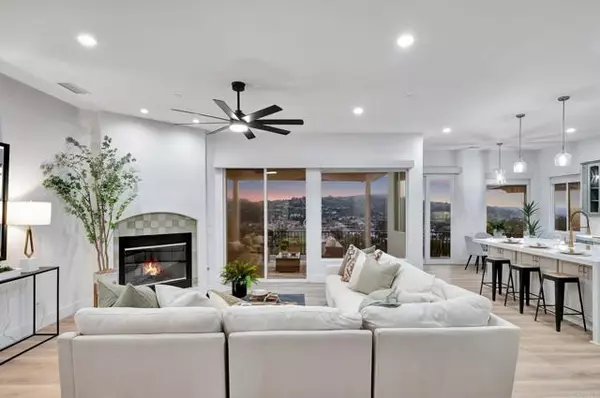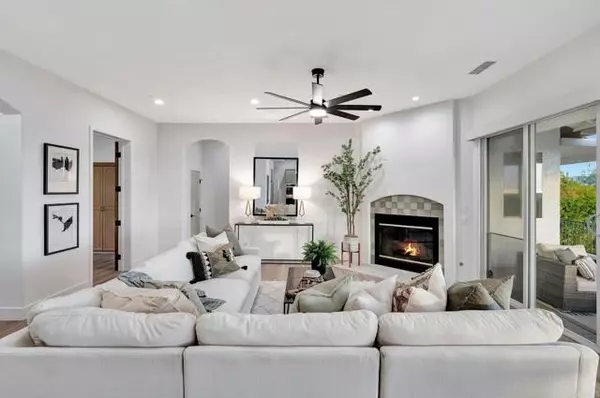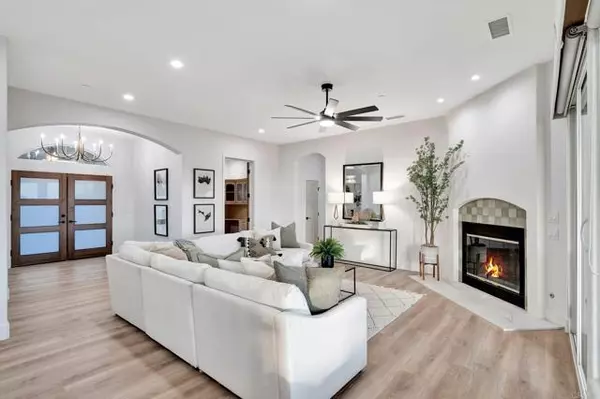$1,300,000
$1,199,000
8.4%For more information regarding the value of a property, please contact us for a free consultation.
4 Beds
2 Baths
2,171 SqFt
SOLD DATE : 02/21/2024
Key Details
Sold Price $1,300,000
Property Type Single Family Home
Sub Type Detached
Listing Status Sold
Purchase Type For Sale
Square Footage 2,171 sqft
Price per Sqft $598
MLS Listing ID NDP2400930
Sold Date 02/21/24
Style Detached
Bedrooms 4
Full Baths 2
HOA Y/N No
Year Built 2000
Lot Size 0.330 Acres
Acres 0.33
Property Description
Welcome to this gorgeous single level home in Mount Helix that exudes warmth and elegance. Perched atop a hill with panoramic views of the areas picturesque mountains, the property is surrounded by finished concrete with landscaped borders that is both beautiful and easy to maintain. Enter through distinguished custom wood and glass double entry doors into a spacious and airy environment that joins the formal living and dining rooms with the family room and kitchen. Numerous surrounding windows capture the quality of light as it changes throughout the day, and natural light that enhances the rich luxury vinyl plank floors and sparks off designer light fixtures and a stunning central ceiling fan. The homes distinctive repeating archways are echoed by several eyebrow windows, and a corner fireplace invites visitors to linger in the cozy family room. An open kitchen adjoins the family room, separated by a custom island marble countertop with waterfall bar with space for casual seating, making it easy to talk with guests while preparing a meal. Brand new elegant Stainless-steel appliances and beautiful custom marble countertops make cooking a pleasure. The beautiful painted wood cabinetry includes a grouping of elegant glass-front doors, ideal for displaying fine China and glassware. A connecting breakfast nook is nestled near a sliding door that provides access to the fully covered rear deck. The deck runs the entire length of the back of home and has numerous access points through dual pane sliding glass doors from the kitchen, family room, master suite and a secondary bedroo
Welcome to this gorgeous single level home in Mount Helix that exudes warmth and elegance. Perched atop a hill with panoramic views of the areas picturesque mountains, the property is surrounded by finished concrete with landscaped borders that is both beautiful and easy to maintain. Enter through distinguished custom wood and glass double entry doors into a spacious and airy environment that joins the formal living and dining rooms with the family room and kitchen. Numerous surrounding windows capture the quality of light as it changes throughout the day, and natural light that enhances the rich luxury vinyl plank floors and sparks off designer light fixtures and a stunning central ceiling fan. The homes distinctive repeating archways are echoed by several eyebrow windows, and a corner fireplace invites visitors to linger in the cozy family room. An open kitchen adjoins the family room, separated by a custom island marble countertop with waterfall bar with space for casual seating, making it easy to talk with guests while preparing a meal. Brand new elegant Stainless-steel appliances and beautiful custom marble countertops make cooking a pleasure. The beautiful painted wood cabinetry includes a grouping of elegant glass-front doors, ideal for displaying fine China and glassware. A connecting breakfast nook is nestled near a sliding door that provides access to the fully covered rear deck. The deck runs the entire length of the back of home and has numerous access points through dual pane sliding glass doors from the kitchen, family room, master suite and a secondary bedroom. It is the perfect vantage point from which to enjoy breathtaking views of the surrounding hills and unforgettable mountain sunsets. The large lot extends down the hillside and is accessible via a concrete staircase. Take a walk along pathways surrounded by a variety of succulents and indigenous plants, trees & fruit trees, your own oasis. The spacious master bedroom with luxurious ensuite bath is your personal retreat from the world equipped with dual sinks with makeup vanity, glass enclosed shower, and free-standing soaking tub surrounded by windows. Step outside to your private corner of the patio to enjoy your morning coffee or evening aperitif amid fragrant rose bushes and mature palms. The attached 2-car garage and open concrete area on the west side of property provide ample parking and room enough for RV/boat storage. This 4-bedroom, 3-bath haven is immaculate and ready to welcome you home!
Location
State CA
County San Diego
Area La Mesa (91941)
Zoning R-1:SINGLE
Interior
Cooling Central Forced Air
Fireplaces Type FP in Living Room
Laundry Laundry Room
Exterior
Garage Spaces 2.0
View Mountains/Hills
Total Parking Spaces 2
Building
Lot Description Cul-De-Sac
Story 1
Lot Size Range .25 to .5 AC
Sewer Public Sewer
Water Public
Level or Stories 1 Story
Schools
High Schools Grossmont Union High School District
Others
Monthly Total Fees $48
Acceptable Financing Cash, Conventional
Listing Terms Cash, Conventional
Special Listing Condition Standard
Read Less Info
Want to know what your home might be worth? Contact us for a FREE valuation!

Our team is ready to help you sell your home for the highest possible price ASAP

Bought with Mike Aon • Realty Executives Dillon
"My job is to find and attract mastery-based agents to the office, protect the culture, and make sure everyone is happy! "
1615 Murray Canyon Rd Suite 110, Diego, California, 92108, United States







