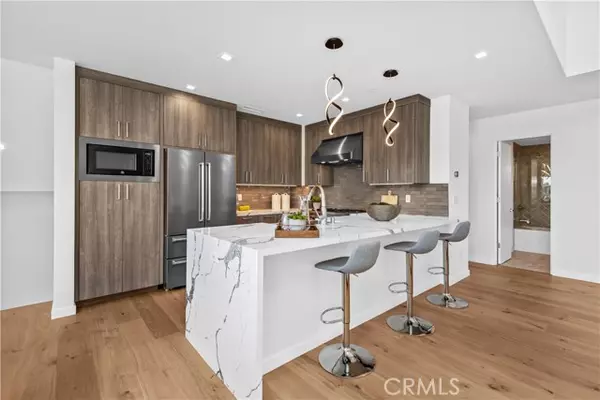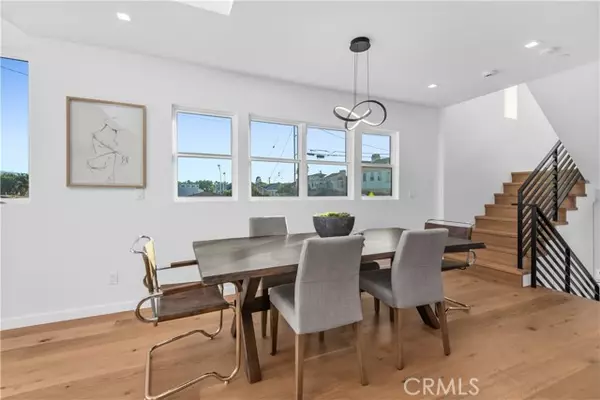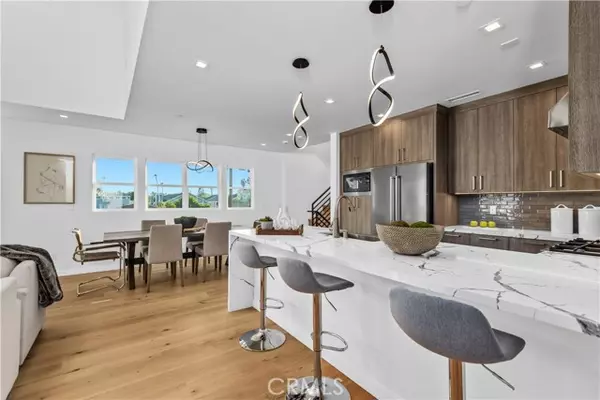$2,100,000
$2,150,000
2.3%For more information regarding the value of a property, please contact us for a free consultation.
3 Beds
3 Baths
2,135 SqFt
SOLD DATE : 03/04/2024
Key Details
Sold Price $2,100,000
Property Type Townhouse
Sub Type Townhome
Listing Status Sold
Purchase Type For Sale
Square Footage 2,135 sqft
Price per Sqft $983
MLS Listing ID SB23206512
Sold Date 03/04/24
Style Townhome
Bedrooms 3
Full Baths 3
HOA Fees $332/mo
HOA Y/N Yes
Year Built 2023
Lot Size 7,500 Sqft
Acres 0.1722
Property Description
Welcome to 1427 15th Street, one of the three designed and constructed new townhomes by DC Construction. This unit boasts a generous 2,135 square feet of living space, accompanied by a 178 square foot deck on the top floor loft area. Upon entering from the mid-level, you'll find yourself in the expansive great room. This area includes a spacious open kitchen equipped with high-quality Bertazzoni Italia appliances, a breakfast bar with seating for four, a dining space, and a stylish family area with a fireplace. The entire space is bathed in natural light, creating a bright and welcoming atmosphere. The middle level of the townhome comprises the second bedroom with an adjoining full bathroom and the master bedroom suite. The master suite offers a separate soaking tub, a walk-in shower, and dual vanities. For those seeking a versatile workspace, head up to the loft/office area, which also contains additional storage and a mechanical room. Here, you'll discover a spacious walk-out deck that offers panoramic views extending from SoFi Stadium to downtown LA and beyond to the mountains. This kind of view is very rare to find in Manhattan Beach. Notable features include: solar system, A/C , a pre-wired security system, surround sound capabilities, a tankless hot water heater, a Nest thermostat, Ring access, and a central vacuum system. In addition, there is a private dedicated 20 x 30 patio/yard area located off the downstairs bedroom, providing a substantial outdoor space, which is just shy of the size of a typical tree section yard.
Welcome to 1427 15th Street, one of the three designed and constructed new townhomes by DC Construction. This unit boasts a generous 2,135 square feet of living space, accompanied by a 178 square foot deck on the top floor loft area. Upon entering from the mid-level, you'll find yourself in the expansive great room. This area includes a spacious open kitchen equipped with high-quality Bertazzoni Italia appliances, a breakfast bar with seating for four, a dining space, and a stylish family area with a fireplace. The entire space is bathed in natural light, creating a bright and welcoming atmosphere. The middle level of the townhome comprises the second bedroom with an adjoining full bathroom and the master bedroom suite. The master suite offers a separate soaking tub, a walk-in shower, and dual vanities. For those seeking a versatile workspace, head up to the loft/office area, which also contains additional storage and a mechanical room. Here, you'll discover a spacious walk-out deck that offers panoramic views extending from SoFi Stadium to downtown LA and beyond to the mountains. This kind of view is very rare to find in Manhattan Beach. Notable features include: solar system, A/C , a pre-wired security system, surround sound capabilities, a tankless hot water heater, a Nest thermostat, Ring access, and a central vacuum system. In addition, there is a private dedicated 20 x 30 patio/yard area located off the downstairs bedroom, providing a substantial outdoor space, which is just shy of the size of a typical tree section yard.
Location
State CA
County Los Angeles
Area Manhattan Beach (90266)
Interior
Interior Features Balcony, Copper Plumbing Full, Granite Counters, Vacuum Central
Heating Natural Gas
Cooling Central Forced Air, High Efficiency
Flooring Stone, Tile, Wood
Fireplaces Type FP in Living Room, Gas Starter
Equipment Dishwasher, Microwave, 6 Burner Stove, Ice Maker, Vented Exhaust Fan
Appliance Dishwasher, Microwave, 6 Burner Stove, Ice Maker, Vented Exhaust Fan
Laundry Laundry Room, Inside
Exterior
Parking Features Direct Garage Access, Garage - Single Door
Garage Spaces 2.0
View Neighborhood
Roof Type Composition,Rock/Gravel,Flat
Total Parking Spaces 3
Building
Lot Description Sidewalks
Story 2
Lot Size Range 7500-10889 SF
Sewer Public Sewer
Water Public
Level or Stories 3 Story
Others
Monthly Total Fees $332
Acceptable Financing Submit
Listing Terms Submit
Special Listing Condition Standard
Read Less Info
Want to know what your home might be worth? Contact us for a FREE valuation!

Our team is ready to help you sell your home for the highest possible price ASAP

Bought with Gary Kooba • Vista Sotheby’s International Realty
"My job is to find and attract mastery-based agents to the office, protect the culture, and make sure everyone is happy! "
1615 Murray Canyon Rd Suite 110, Diego, California, 92108, United States







