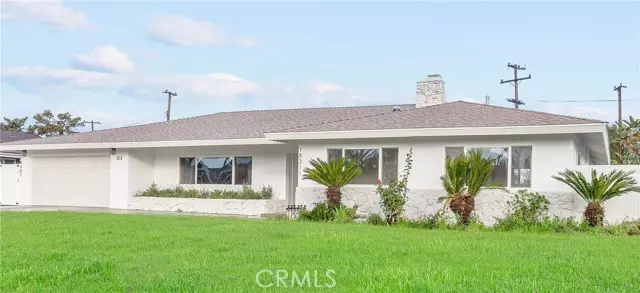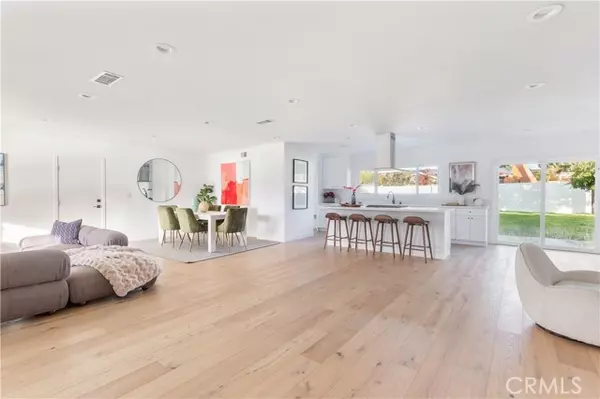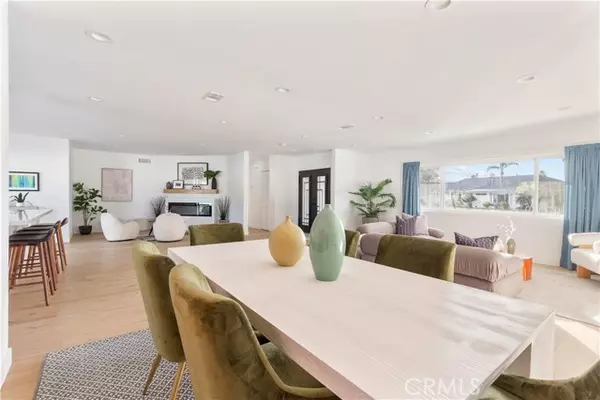$1,860,000
$1,999,000
7.0%For more information regarding the value of a property, please contact us for a free consultation.
4 Beds
4 Baths
2,725 SqFt
SOLD DATE : 03/15/2024
Key Details
Sold Price $1,860,000
Property Type Single Family Home
Sub Type Detached
Listing Status Sold
Purchase Type For Sale
Square Footage 2,725 sqft
Price per Sqft $682
MLS Listing ID PW23217504
Sold Date 03/15/24
Style Detached
Bedrooms 4
Full Baths 3
Half Baths 1
Construction Status Updated/Remodeled
HOA Y/N No
Year Built 1963
Lot Size 0.288 Acres
Acres 0.2876
Property Description
Nestled in Santa Ana, adjacent to the sought-after North Tustin neighborhood, this impressive residence epitomizes the quintessential California lifestyle. Its prime location is conveniently close to shopping, the Tustin Branch Trail, and just a short drive from the picturesque Irvine Regional Park and various dining options. The main house, encompassing 2285 square footage, boasts three spacious bedrooms and 2.5 baths, embodying an open and bright floor plan that seamlessly connects the living spaces. Upon entering through the elegant double wood glass doors, attention is immediately captivated by the well-designed layout linking the living room, gourmet kitchen, and dining area. The kitchen, adorned with a range, dishwasher, and soft-close cabinets, harmoniously combines stylish design with practical functionality for culinary enthusiasts. The bedrooms are generously lit, featuring thoughtful lighting choices throughout. Moving through the residence, you'll encounter lavishly appointed bathrooms with exquisite sinks, mirrors, inviting walk-in showers, and additional storage. The master suite opens to a spacious backyard, perfect for moments of serenity and entertainment. This reimagined home underwent a beautiful renovation to the studs, including new windows/doors, HVAC, flooring, lighting, and outdoor lighting. Adding to the allure, glass doors seamlessly merge the backyard with a sprawling pool equipped with a heater. The property also includes a detached Accessory Dwelling Unit (ADU) spanning approximately 440 sq.ft. This separate dwelling offers one bedroom, one bath
Nestled in Santa Ana, adjacent to the sought-after North Tustin neighborhood, this impressive residence epitomizes the quintessential California lifestyle. Its prime location is conveniently close to shopping, the Tustin Branch Trail, and just a short drive from the picturesque Irvine Regional Park and various dining options. The main house, encompassing 2285 square footage, boasts three spacious bedrooms and 2.5 baths, embodying an open and bright floor plan that seamlessly connects the living spaces. Upon entering through the elegant double wood glass doors, attention is immediately captivated by the well-designed layout linking the living room, gourmet kitchen, and dining area. The kitchen, adorned with a range, dishwasher, and soft-close cabinets, harmoniously combines stylish design with practical functionality for culinary enthusiasts. The bedrooms are generously lit, featuring thoughtful lighting choices throughout. Moving through the residence, you'll encounter lavishly appointed bathrooms with exquisite sinks, mirrors, inviting walk-in showers, and additional storage. The master suite opens to a spacious backyard, perfect for moments of serenity and entertainment. This reimagined home underwent a beautiful renovation to the studs, including new windows/doors, HVAC, flooring, lighting, and outdoor lighting. Adding to the allure, glass doors seamlessly merge the backyard with a sprawling pool equipped with a heater. The property also includes a detached Accessory Dwelling Unit (ADU) spanning approximately 440 sq.ft. This separate dwelling offers one bedroom, one bath, and has been renovated with new engineered wood floors, granite countertops, and an air conditioning unit. It is well-suited for accommodating in-laws, guests, or can even serve as a potential Airbnb rental. This beauty is ready to be called "HOME".
Location
State CA
County Orange
Area Oc - Santa Ana (92705)
Interior
Interior Features Pantry, Recessed Lighting
Cooling Central Forced Air
Flooring Tile, Wood
Fireplaces Type FP in Living Room
Equipment Dishwasher, Gas Oven, Gas Range
Appliance Dishwasher, Gas Oven, Gas Range
Laundry Inside
Exterior
Parking Features Direct Garage Access
Garage Spaces 2.0
Pool Private
Utilities Available Electricity Connected, Water Available, Sewer Connected
Total Parking Spaces 2
Building
Lot Description Sidewalks
Story 3
Sewer Public Sewer
Architectural Style Contemporary
Level or Stories 1 Story
Construction Status Updated/Remodeled
Others
Monthly Total Fees $39
Acceptable Financing Cash, Conventional, Exchange, VA, Cash To Existing Loan, Submit
Listing Terms Cash, Conventional, Exchange, VA, Cash To Existing Loan, Submit
Special Listing Condition Standard
Read Less Info
Want to know what your home might be worth? Contact us for a FREE valuation!

Our team is ready to help you sell your home for the highest possible price ASAP

Bought with Claire Na • Surterre Properties, Inc.
"My job is to find and attract mastery-based agents to the office, protect the culture, and make sure everyone is happy! "
1615 Murray Canyon Rd Suite 110, Diego, California, 92108, United States







