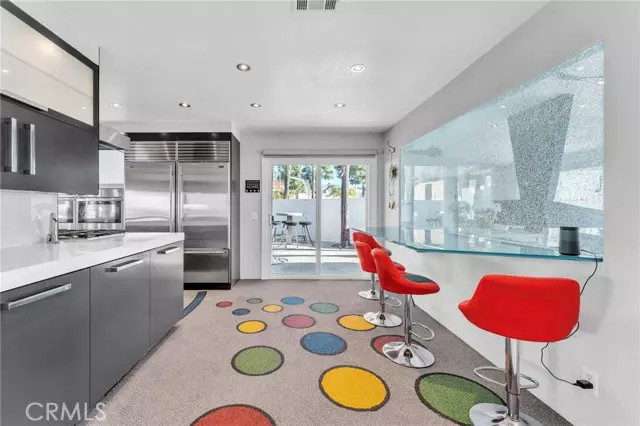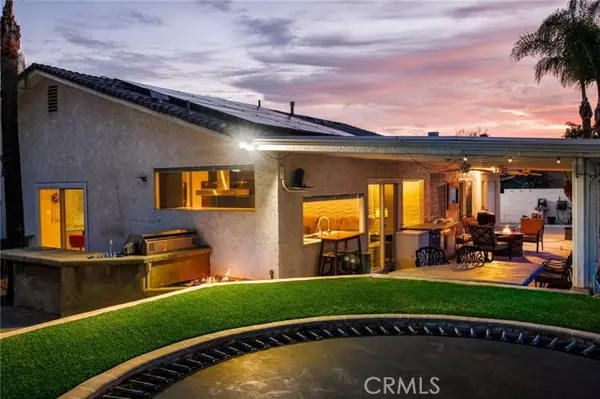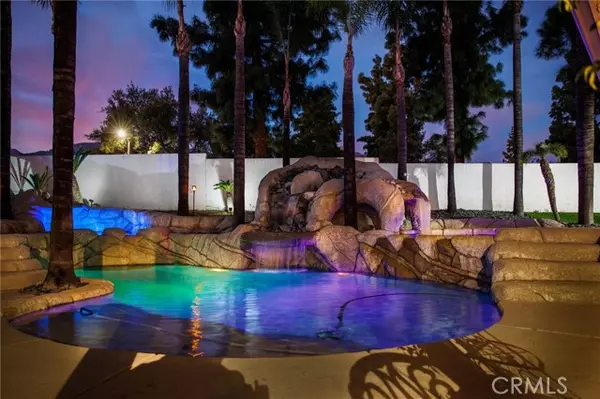$900,000
$899,999
For more information regarding the value of a property, please contact us for a free consultation.
3 Beds
3 Baths
1,635 SqFt
SOLD DATE : 03/13/2024
Key Details
Sold Price $900,000
Property Type Single Family Home
Sub Type Detached
Listing Status Sold
Purchase Type For Sale
Square Footage 1,635 sqft
Price per Sqft $550
MLS Listing ID IV24009636
Sold Date 03/13/24
Style Detached
Bedrooms 3
Full Baths 3
Construction Status Turnkey
HOA Y/N No
Year Built 1978
Lot Size 10,101 Sqft
Acres 0.2319
Property Description
Attention Entertainers, Chef enthusiasts, & those that enjoy MCM homes look no further. Welcome to 6720 Elmhurst Ave. in Alta Loma. This cul-de-sac home features 3 bedrooms, 3 bathrooms, with 1 bathroom outside of the home. As you enter through the double glass (bullet proof) doors you are greeted by the commercial grade bar & cozy living room. Entering the kitchen you will be amazed with the luxury German (Miele) appliances, from dual-sub-zero fridge, to dual ovens, 6 burner stove top, & much more. This kitchen is designed for those that appreciate the clean slate of modernism to fine dining there is a sense of balance. Walking down the hallway you will find bedroom 1 used as a private massage room with separate entrance, bedroom 2 offers space for those who work from home but may have a visiting guest every now & then. Finally reaching the master bedroom en-suite, this room offers an electric fireplace, safe room, walk in-closet, walk-in shower for 2, & additional closet space. Walking out from the sliding glass door & into the entertainers backyard, you will find yourself mesmerized by the resort style pool, featuring lounging area for the little ones, swimming pool, waterfall, & jacuzzi. Stepping out from the swimming pool this home features an external fireplace behind the built-in-BBQ. Looking to hire a live band? You can find two concrete platforms with electrical hook-ups for those summer parties. If youre looking for additional room, the attached single car garage in the back can be converted into an additional dwelling unit or be used for storage. Enjoy the view o
Attention Entertainers, Chef enthusiasts, & those that enjoy MCM homes look no further. Welcome to 6720 Elmhurst Ave. in Alta Loma. This cul-de-sac home features 3 bedrooms, 3 bathrooms, with 1 bathroom outside of the home. As you enter through the double glass (bullet proof) doors you are greeted by the commercial grade bar & cozy living room. Entering the kitchen you will be amazed with the luxury German (Miele) appliances, from dual-sub-zero fridge, to dual ovens, 6 burner stove top, & much more. This kitchen is designed for those that appreciate the clean slate of modernism to fine dining there is a sense of balance. Walking down the hallway you will find bedroom 1 used as a private massage room with separate entrance, bedroom 2 offers space for those who work from home but may have a visiting guest every now & then. Finally reaching the master bedroom en-suite, this room offers an electric fireplace, safe room, walk in-closet, walk-in shower for 2, & additional closet space. Walking out from the sliding glass door & into the entertainers backyard, you will find yourself mesmerized by the resort style pool, featuring lounging area for the little ones, swimming pool, waterfall, & jacuzzi. Stepping out from the swimming pool this home features an external fireplace behind the built-in-BBQ. Looking to hire a live band? You can find two concrete platforms with electrical hook-ups for those summer parties. If youre looking for additional room, the attached single car garage in the back can be converted into an additional dwelling unit or be used for storage. Enjoy the view of Mt. Baldy from your backyard or kitchen, this home is centrally located to mountains, city life, & freeways. There are solar panels that are currently on lease and will be transferred to the new owner.
Location
State CA
County San Bernardino
Area Rancho Cucamonga (91701)
Interior
Interior Features Bar
Cooling Central Forced Air
Flooring Carpet, Linoleum/Vinyl, Tile
Fireplaces Type FP in Living Room, Bonus Room, Electric, Gas
Equipment Dishwasher, 6 Burner Stove, Gas Oven
Appliance Dishwasher, 6 Burner Stove, Gas Oven
Laundry Laundry Room
Exterior
Parking Features Garage - Two Door
Garage Spaces 2.0
Fence Masonry
Pool Below Ground, Private, Waterfall
View Mountains/Hills
Total Parking Spaces 8
Building
Lot Description Cul-De-Sac, Sidewalks
Story 1
Lot Size Range 7500-10889 SF
Sewer Public Sewer
Water Public
Level or Stories 1 Story
Construction Status Turnkey
Others
Monthly Total Fees $49
Acceptable Financing Cash, Conventional, VA
Listing Terms Cash, Conventional, VA
Special Listing Condition Standard
Read Less Info
Want to know what your home might be worth? Contact us for a FREE valuation!

Our team is ready to help you sell your home for the highest possible price ASAP

Bought with LuzHou Wang • HARVEST REALTY DEVELOPMENT
"My job is to find and attract mastery-based agents to the office, protect the culture, and make sure everyone is happy! "
1615 Murray Canyon Rd Suite 110, Diego, California, 92108, United States






