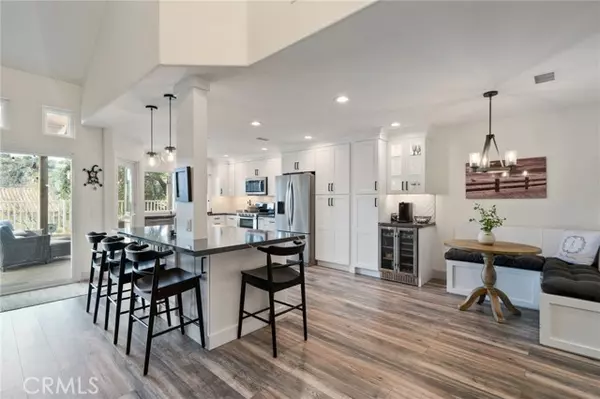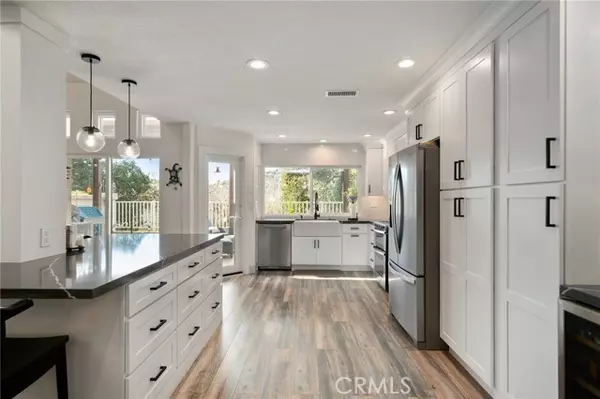$929,900
$924,900
0.5%For more information regarding the value of a property, please contact us for a free consultation.
2 Beds
3 Baths
1,450 SqFt
SOLD DATE : 03/15/2024
Key Details
Sold Price $929,900
Property Type Townhouse
Sub Type Townhome
Listing Status Sold
Purchase Type For Sale
Square Footage 1,450 sqft
Price per Sqft $641
MLS Listing ID OC24025272
Sold Date 03/15/24
Style Townhome
Bedrooms 2
Full Baths 2
Half Baths 1
Construction Status Turnkey
HOA Fees $378/mo
HOA Y/N Yes
Year Built 1990
Lot Size 3,150 Sqft
Acres 0.0723
Property Description
VIEW VIEW VIEWS. Indulge in the pinnacle of refined living with this exquisitely upgraded residence, showcasing an impressive $150,000 in enhancements. Luxurious features abound, from the full PEX REPIPE to the ENERGY EFFICIENT Pella windows, and the chic shutters adorning the 6-panel doors. The grandeur extends to the 15-panel 10,000Kw per year SunPower SOLAR system and the oversized LENOX AC unit, recently serviced for peak performance. Immerse yourself in the ambient glow of canned LED lighting throughout. As you step through the private entry, be greeted by an open, light and bright floorplan with soaring vaulted ceilings. The heart of the home is the newly crafted custom designer kitchena masterpiece featuring quartz countertops, a stylish kitchen island with seating, pendant lighting, a beverage fridge, and a pantry. Whirlpool appliances, double ovens, a large farmhouse sink, custom cabinets with soft-close doors/drawers, under cabinet lighting and custom cabinet pullouts complete this culinary haven. The lower-level hall bath has been transformed into a sanctuary of elegance with new lighting, a designer mirror, an exhaust fan, and a revamped vanity with a new faucet and shelving. Ascend to the upper level, where two masterful retreats await. The primary master suite boasts panoramic views, a walk-in closet, vaulted ceilings, new dual vanities, updated lighting with framed mirrors, and a tiled shower with a frameless glass enclosure. The oversized second master is a haven of comfort, featuring a large mirrored closet, vaulted ceilings, a ceiling fan, and a thoughtful
VIEW VIEW VIEWS. Indulge in the pinnacle of refined living with this exquisitely upgraded residence, showcasing an impressive $150,000 in enhancements. Luxurious features abound, from the full PEX REPIPE to the ENERGY EFFICIENT Pella windows, and the chic shutters adorning the 6-panel doors. The grandeur extends to the 15-panel 10,000Kw per year SunPower SOLAR system and the oversized LENOX AC unit, recently serviced for peak performance. Immerse yourself in the ambient glow of canned LED lighting throughout. As you step through the private entry, be greeted by an open, light and bright floorplan with soaring vaulted ceilings. The heart of the home is the newly crafted custom designer kitchena masterpiece featuring quartz countertops, a stylish kitchen island with seating, pendant lighting, a beverage fridge, and a pantry. Whirlpool appliances, double ovens, a large farmhouse sink, custom cabinets with soft-close doors/drawers, under cabinet lighting and custom cabinet pullouts complete this culinary haven. The lower-level hall bath has been transformed into a sanctuary of elegance with new lighting, a designer mirror, an exhaust fan, and a revamped vanity with a new faucet and shelving. Ascend to the upper level, where two masterful retreats await. The primary master suite boasts panoramic views, a walk-in closet, vaulted ceilings, new dual vanities, updated lighting with framed mirrors, and a tiled shower with a frameless glass enclosure. The oversized second master is a haven of comfort, featuring a large mirrored closet, vaulted ceilings, a ceiling fan, and a thoughtfully designed bathroom with a custom-built barn door, dual vanities, a shower over a large soaking tub, and a separate water closet. 220V EV charging in garage. Discover a wealth of HOA and city amenities, including parks, a swimming pool/spa, playgrounds, and sports courts. With distinguished schools, low taxes, and no Mello Roos, this turnkey property is the epitome of the Californian dream. Revel in the peace of residing in Rancho, acclaimed as the second safest city in California for two consecutive years. Seize the opportunity to call this meticulously upgraded home yours!
Location
State CA
County Orange
Area Oc - Rancho Santa Margarita (92688)
Zoning R1
Interior
Interior Features Pantry, Recessed Lighting
Cooling Central Forced Air
Flooring Carpet, Linoleum/Vinyl
Fireplaces Type FP in Family Room, Gas
Equipment Dishwasher, Microwave, Refrigerator, Double Oven, Gas Stove, Self Cleaning Oven, Gas Range
Appliance Dishwasher, Microwave, Refrigerator, Double Oven, Gas Stove, Self Cleaning Oven, Gas Range
Laundry Garage
Exterior
Exterior Feature Stucco
Parking Features Direct Garage Access, Garage
Garage Spaces 2.0
Fence Wrought Iron
Pool Community/Common, Association
Utilities Available Cable Available, Electricity Connected, Natural Gas Connected, Phone Available, Sewer Connected, Water Connected
View Mountains/Hills, Valley/Canyon, Neighborhood, City Lights
Roof Type Tile/Clay
Total Parking Spaces 4
Building
Lot Description Cul-De-Sac, Curbs, Sidewalks
Story 2
Lot Size Range 1-3999 SF
Sewer Public Sewer
Water Public
Level or Stories 2 Story
Construction Status Turnkey
Others
Monthly Total Fees $468
Acceptable Financing Cash, Conventional, Cash To New Loan, Submit
Listing Terms Cash, Conventional, Cash To New Loan, Submit
Special Listing Condition Standard
Read Less Info
Want to know what your home might be worth? Contact us for a FREE valuation!

Our team is ready to help you sell your home for the highest possible price ASAP

Bought with Ginger Huetsch • Redfin
"My job is to find and attract mastery-based agents to the office, protect the culture, and make sure everyone is happy! "
1615 Murray Canyon Rd Suite 110, Diego, California, 92108, United States







