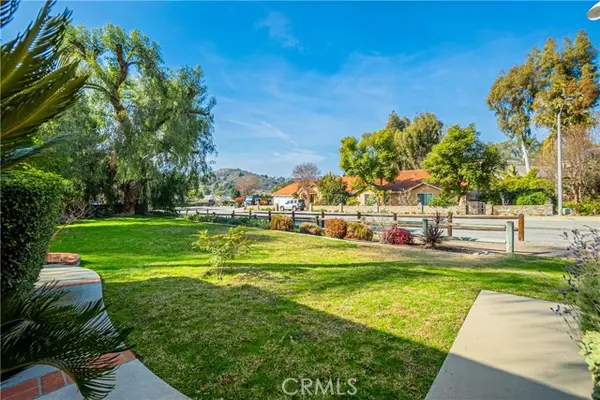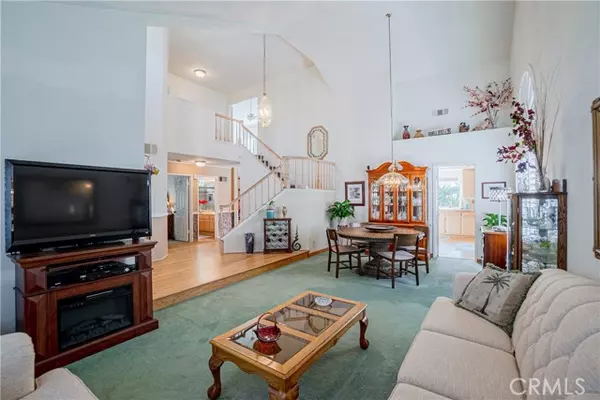$1,525,000
$1,525,000
For more information regarding the value of a property, please contact us for a free consultation.
4 Beds
3 Baths
2,315 SqFt
SOLD DATE : 03/22/2024
Key Details
Sold Price $1,525,000
Property Type Single Family Home
Sub Type Detached
Listing Status Sold
Purchase Type For Sale
Square Footage 2,315 sqft
Price per Sqft $658
MLS Listing ID SB24006644
Sold Date 03/22/24
Style Detached
Bedrooms 4
Full Baths 3
Construction Status Repairs Cosmetic
HOA Y/N No
Year Built 1989
Lot Size 0.616 Acres
Acres 0.6162
Property Description
Welcome to the beautiful City of Walnut. This prestigious community boasts award-winning schools, numerous parks, recreation, libraries and shopping. There are horse trails, hiking trails and universities. Near all amenities and Mt. Sac a short drive, this home has it all - great location, large lot, functional and spacious rooms and an amazing backyard, close to major freeways and shopping areas. This light and bright home has been lovingly cared for and professes four bedrooms and three baths. Granite countertops, a pantry and a large island in the kitchen make it a chef's delight. The formal dining room with beautiful plantation shutters, separate laundry room, family room with fireplace and a full bedroom and three-fourths bathroom downstairs make it ideal for families and multi-generations. Your private sanctuary awaits on the second floor and includes a large primary bedroom with double doors, an ensuite bathroom with two closets and sitting room. There are two more good-sized bedrooms with an additional bathroom on this floor. The open kitchen and family room look out to a spectacular backyard with a covered patio, built-in BBQ, fire pit, fireplace, a sparkling pool, spa and sports court, fruit trees, storage and potting shed. In addition, there are lush gardens and water fountains making this home an entertainers paradise. The backyard keeps on going to a green hillside with no homes providing privacy and a magnificent backdrop to this stunning home! Some furnishings, televisions, outdoor heaters and washer and dryer are negotiable.
Welcome to the beautiful City of Walnut. This prestigious community boasts award-winning schools, numerous parks, recreation, libraries and shopping. There are horse trails, hiking trails and universities. Near all amenities and Mt. Sac a short drive, this home has it all - great location, large lot, functional and spacious rooms and an amazing backyard, close to major freeways and shopping areas. This light and bright home has been lovingly cared for and professes four bedrooms and three baths. Granite countertops, a pantry and a large island in the kitchen make it a chef's delight. The formal dining room with beautiful plantation shutters, separate laundry room, family room with fireplace and a full bedroom and three-fourths bathroom downstairs make it ideal for families and multi-generations. Your private sanctuary awaits on the second floor and includes a large primary bedroom with double doors, an ensuite bathroom with two closets and sitting room. There are two more good-sized bedrooms with an additional bathroom on this floor. The open kitchen and family room look out to a spectacular backyard with a covered patio, built-in BBQ, fire pit, fireplace, a sparkling pool, spa and sports court, fruit trees, storage and potting shed. In addition, there are lush gardens and water fountains making this home an entertainers paradise. The backyard keeps on going to a green hillside with no homes providing privacy and a magnificent backdrop to this stunning home! Some furnishings, televisions, outdoor heaters and washer and dryer are negotiable.
Location
State CA
County Los Angeles
Area Walnut (91789)
Zoning WAR1
Interior
Interior Features Copper Plumbing Full, Granite Counters, Pantry, Sunken Living Room
Heating Natural Gas
Cooling Central Forced Air, Gas
Flooring Carpet, Tile, Wood
Fireplaces Type FP in Family Room, Patio/Outdoors, Gas
Equipment Dishwasher, Microwave, Electric Oven, Gas Stove, Self Cleaning Oven, Barbecue
Appliance Dishwasher, Microwave, Electric Oven, Gas Stove, Self Cleaning Oven, Barbecue
Laundry Laundry Room
Exterior
Exterior Feature Stucco, Wood, Frame
Parking Features Garage, Garage - Two Door, Garage Door Opener
Garage Spaces 3.0
Fence Average Condition, Wrought Iron
Pool Below Ground, Private, Gunite, Permits, Fenced, Waterfall, Tile
Community Features Horse Trails
Complex Features Horse Trails
Utilities Available Cable Available, Electricity Connected, Natural Gas Connected, Phone Connected, Underground Utilities, Sewer Connected, Water Connected
Roof Type Concrete,Tile/Clay
Total Parking Spaces 3
Building
Lot Description Curbs, Sidewalks, Landscaped, Sprinklers In Front, Sprinklers In Rear
Story 2
Sewer Public Sewer
Water Public
Architectural Style Contemporary
Level or Stories 2 Story
Construction Status Repairs Cosmetic
Others
Monthly Total Fees $66
Acceptable Financing Cash, Conventional, Cash To New Loan
Listing Terms Cash, Conventional, Cash To New Loan
Special Listing Condition Standard
Read Less Info
Want to know what your home might be worth? Contact us for a FREE valuation!

Our team is ready to help you sell your home for the highest possible price ASAP

Bought with Milan Lai • Keller Williams Signature Realty
"My job is to find and attract mastery-based agents to the office, protect the culture, and make sure everyone is happy! "
1615 Murray Canyon Rd Suite 110, Diego, California, 92108, United States







