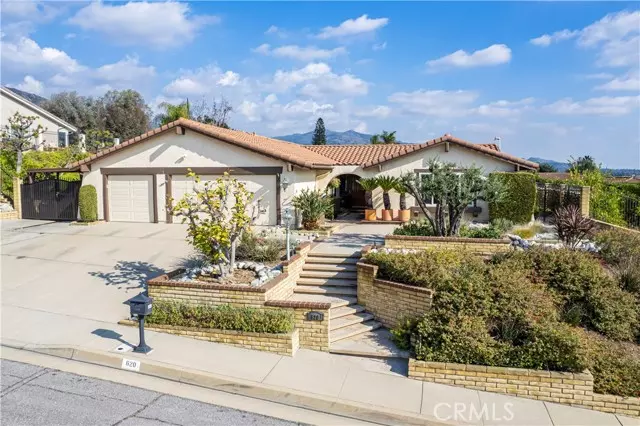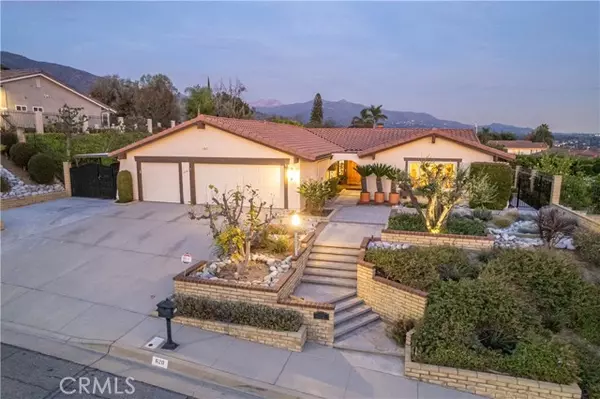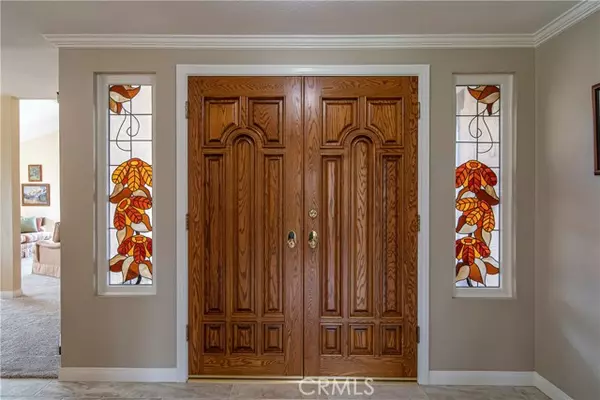$1,400,000
$1,450,000
3.4%For more information regarding the value of a property, please contact us for a free consultation.
4 Beds
2 Baths
2,236 SqFt
SOLD DATE : 03/26/2024
Key Details
Sold Price $1,400,000
Property Type Single Family Home
Sub Type Detached
Listing Status Sold
Purchase Type For Sale
Square Footage 2,236 sqft
Price per Sqft $626
MLS Listing ID CV24014155
Sold Date 03/26/24
Style Detached
Bedrooms 4
Full Baths 2
Construction Status Turnkey
HOA Y/N No
Year Built 1976
Lot Size 0.294 Acres
Acres 0.294
Property Description
Single-story home with a seamless flow of style and comfort. Nestled in the Foothills with a great Glendora location only minutes from Downtown and conveniently close to schools, Citrus College and APU. As you approach, a charming front courtyard beckons, leading to double doors that open to a world of elegance. Step into the bright living room adorned with a vaulted ceiling, basking in abundant natural light. The adjacent formal dining area offers a perfect setting for friends or family gatherings. The heart of the home is a remodeled kitchen, featuring a center island, granite countertops, and top-notch Thermador appliances. A breakfast area offers a delightful view of the backyard, accessible through sliding doors. Connected to the kitchen, the family room boasts a cozy fireplace and built-in cabinets, creating a warm and inviting space. Venture into the spacious primary bedroom, offering extra closet space and a picturesque view of the pool. The private 3/4 remodeled bathroom is a haven of luxury with beautiful cabinetry and a walk-in shower. Bedrooms (2) and (3) feature large closets with mirrored doors and views of the backyard, while Bedroom (4) doubles as an office with a view of the entry. The full hall bathroom is tastefully remodeled with granite counters and a cast iron tub. Convenience meets style in the individual laundry room, providing easy access to the 3-car attached garage and covered RV parking. The backyard is a retreat with a covered patio, grassy area, and a sparkling pool & spa. Enjoy city views from the viewing deck and make use of the storage shed
Single-story home with a seamless flow of style and comfort. Nestled in the Foothills with a great Glendora location only minutes from Downtown and conveniently close to schools, Citrus College and APU. As you approach, a charming front courtyard beckons, leading to double doors that open to a world of elegance. Step into the bright living room adorned with a vaulted ceiling, basking in abundant natural light. The adjacent formal dining area offers a perfect setting for friends or family gatherings. The heart of the home is a remodeled kitchen, featuring a center island, granite countertops, and top-notch Thermador appliances. A breakfast area offers a delightful view of the backyard, accessible through sliding doors. Connected to the kitchen, the family room boasts a cozy fireplace and built-in cabinets, creating a warm and inviting space. Venture into the spacious primary bedroom, offering extra closet space and a picturesque view of the pool. The private 3/4 remodeled bathroom is a haven of luxury with beautiful cabinetry and a walk-in shower. Bedrooms (2) and (3) feature large closets with mirrored doors and views of the backyard, while Bedroom (4) doubles as an office with a view of the entry. The full hall bathroom is tastefully remodeled with granite counters and a cast iron tub. Convenience meets style in the individual laundry room, providing easy access to the 3-car attached garage and covered RV parking. The backyard is a retreat with a covered patio, grassy area, and a sparkling pool & spa. Enjoy city views from the viewing deck and make use of the storage shed for added convenience. Additional features include 6 producing citrus fruit trees, central AC, recessed lighting, crown molding, and dual-pane windows, creating a modern and comfortable living space. Your New Dream Home Awaits!
Location
State CA
County Los Angeles
Area Glendora (91741)
Interior
Interior Features Copper Plumbing Full, Granite Counters, Pantry, Recessed Lighting
Cooling Central Forced Air
Fireplaces Type FP in Family Room, Gas Starter
Equipment Dishwasher, Disposal, Dryer, Microwave, Refrigerator, Washer, Water Softener, Double Oven, Electric Oven, Gas Stove, Water Line to Refr
Appliance Dishwasher, Disposal, Dryer, Microwave, Refrigerator, Washer, Water Softener, Double Oven, Electric Oven, Gas Stove, Water Line to Refr
Laundry Laundry Room
Exterior
Exterior Feature Stucco
Parking Features Direct Garage Access, Garage Door Opener
Garage Spaces 3.0
Fence Wrought Iron
Pool Below Ground, Private, Gunite, Heated
View City Lights
Roof Type Tile/Clay
Total Parking Spaces 3
Building
Lot Description Curbs, Sidewalks, Sprinklers In Front, Sprinklers In Rear
Story 1
Sewer Public Sewer
Water Public
Level or Stories 1 Story
Construction Status Turnkey
Others
Acceptable Financing Cash, Conventional, Cash To New Loan
Listing Terms Cash, Conventional, Cash To New Loan
Special Listing Condition Standard
Read Less Info
Want to know what your home might be worth? Contact us for a FREE valuation!

Our team is ready to help you sell your home for the highest possible price ASAP

Bought with MAY KUNKA • Compass-Pasadena
"My job is to find and attract mastery-based agents to the office, protect the culture, and make sure everyone is happy! "
1615 Murray Canyon Rd Suite 110, Diego, California, 92108, United States







