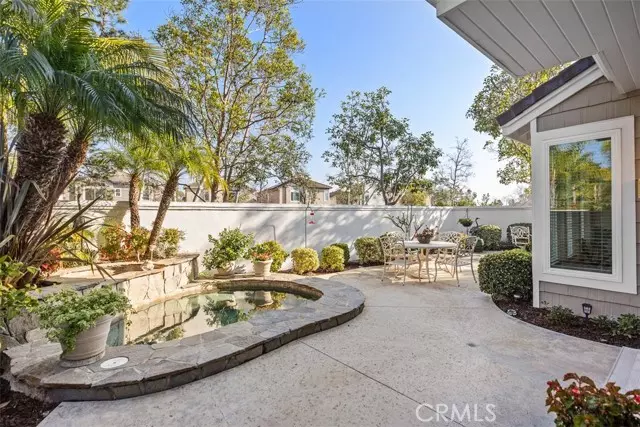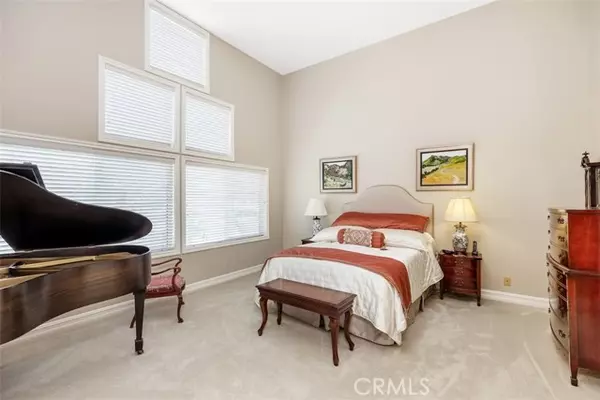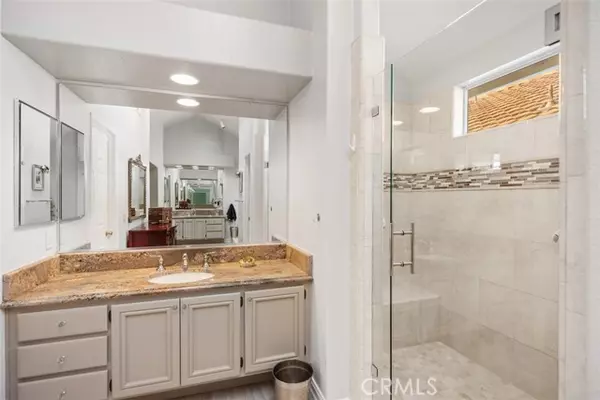$1,573,000
$1,475,000
6.6%For more information regarding the value of a property, please contact us for a free consultation.
5 Beds
4 Baths
3,358 SqFt
SOLD DATE : 03/26/2024
Key Details
Sold Price $1,573,000
Property Type Single Family Home
Sub Type Detached
Listing Status Sold
Purchase Type For Sale
Square Footage 3,358 sqft
Price per Sqft $468
MLS Listing ID OC24041245
Sold Date 03/26/24
Style Detached
Bedrooms 5
Full Baths 3
Half Baths 1
HOA Fees $320/mo
HOA Y/N Yes
Year Built 1990
Lot Size 5,225 Sqft
Acres 0.1199
Property Description
Discover your dream home at 10 Berkshire in the gated community of Dove Canyon. This beautiful home, offers 5 bedrooms, 3.5 bathrooms, and approximately 3,358 square feet of space. Step inside and admire the high ceilings, marble flooring and the elegant living room with a fireplace and a bar, perfect for hosting guests. The kitchen is fully equipped with granite countertops, stainless steel appliances, and a breakfast nook. The family room is cozy and inviting, with another fireplace and built-ins. Upstairs, you will find the spacious primary bedroom with its own fireplace, sitting area, 2 walk-in closets, and en suite bathroom with a separate tub and shower, and dual sinks. Three more bedrooms share a hall bathroom, and one of them has a loft for extra storage or fun. On the main floor, there is a guest bedroom with its own bathroom that could be used as guest quarters or an office, as well as a laundry room and a powder room. Outside, you can relax in the spa, enjoy the lush landscaping, and enjoy this prime Dove Canyon location. You will also appreciate the 3-car garage and the 3-car driveway. As a resident of Dove Canyon, youll enjoy access to a Jr. Olympic pool, tennis courts, sports court, playground, and scenic trails. Youll also have the option to join the Jack Nicklaus Jr. golf course and social club, with a gym, dining, wine room, and more. Dont miss this opportunity to live in one of the most desirable communities in Orange County!
Discover your dream home at 10 Berkshire in the gated community of Dove Canyon. This beautiful home, offers 5 bedrooms, 3.5 bathrooms, and approximately 3,358 square feet of space. Step inside and admire the high ceilings, marble flooring and the elegant living room with a fireplace and a bar, perfect for hosting guests. The kitchen is fully equipped with granite countertops, stainless steel appliances, and a breakfast nook. The family room is cozy and inviting, with another fireplace and built-ins. Upstairs, you will find the spacious primary bedroom with its own fireplace, sitting area, 2 walk-in closets, and en suite bathroom with a separate tub and shower, and dual sinks. Three more bedrooms share a hall bathroom, and one of them has a loft for extra storage or fun. On the main floor, there is a guest bedroom with its own bathroom that could be used as guest quarters or an office, as well as a laundry room and a powder room. Outside, you can relax in the spa, enjoy the lush landscaping, and enjoy this prime Dove Canyon location. You will also appreciate the 3-car garage and the 3-car driveway. As a resident of Dove Canyon, youll enjoy access to a Jr. Olympic pool, tennis courts, sports court, playground, and scenic trails. Youll also have the option to join the Jack Nicklaus Jr. golf course and social club, with a gym, dining, wine room, and more. Dont miss this opportunity to live in one of the most desirable communities in Orange County!
Location
State CA
County Orange
Area Oc - Trabuco Canyon (92679)
Interior
Interior Features Bar, Granite Counters
Cooling Central Forced Air
Flooring Carpet, Tile, Other/Remarks
Fireplaces Type FP in Family Room, FP in Living Room
Equipment Dishwasher, Disposal, Microwave, Refrigerator, Gas Stove
Appliance Dishwasher, Disposal, Microwave, Refrigerator, Gas Stove
Laundry Laundry Room, Inside
Exterior
Exterior Feature Shingle Siding
Parking Features Direct Garage Access, Garage, Garage - Three Door, Garage Door Opener
Garage Spaces 3.0
Pool Below Ground, Association, Heated
Community Features Horse Trails
Complex Features Horse Trails
Utilities Available Cable Available, Electricity Available, Electricity Connected, Natural Gas Available, Natural Gas Connected, Phone Available, Sewer Available, Water Available, Sewer Connected, Water Connected
View Neighborhood
Total Parking Spaces 6
Building
Lot Description Corner Lot, Curbs, Sidewalks
Story 2
Lot Size Range 4000-7499 SF
Sewer Sewer Paid
Water Public
Architectural Style Traditional
Level or Stories 2 Story
Others
Monthly Total Fees $321
Acceptable Financing Cash, Conventional
Listing Terms Cash, Conventional
Special Listing Condition Standard
Read Less Info
Want to know what your home might be worth? Contact us for a FREE valuation!

Our team is ready to help you sell your home for the highest possible price ASAP

Bought with Debra Douglass • Bullock Russell RE Services
"My job is to find and attract mastery-based agents to the office, protect the culture, and make sure everyone is happy! "
1615 Murray Canyon Rd Suite 110, Diego, California, 92108, United States







