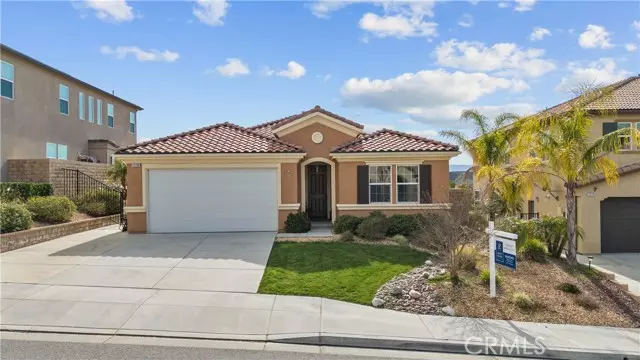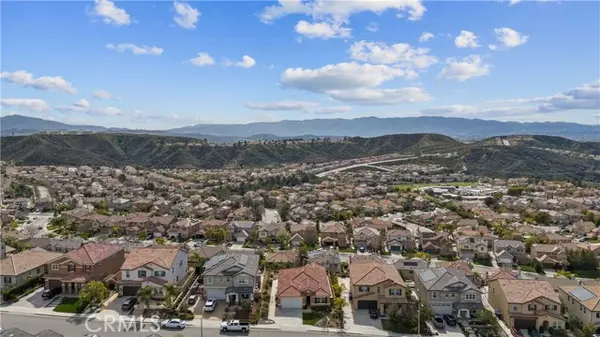$950,000
$929,000
2.3%For more information regarding the value of a property, please contact us for a free consultation.
3 Beds
2 Baths
1,943 SqFt
SOLD DATE : 03/26/2024
Key Details
Sold Price $950,000
Property Type Single Family Home
Sub Type Detached
Listing Status Sold
Purchase Type For Sale
Square Footage 1,943 sqft
Price per Sqft $488
MLS Listing ID GD24038867
Sold Date 03/26/24
Style Detached
Bedrooms 3
Full Baths 2
Construction Status Turnkey
HOA Fees $130/mo
HOA Y/N Yes
Year Built 2015
Lot Size 6,146 Sqft
Acres 0.1411
Property Description
Situated in the hills of Plum Canyon, this elegant Italian style turn-key home is located on a quiet street with the most amazing views. This tastefully updated single story home offers 3 bed and 2 baths and is perfect in so many ways, offering almost 2,000 Sq. Ft. of living space. This spacious open floor plan includes a modern kitchen with gorgeous granite countertops, stainless steel appliances with a double oven and a generous size island for the perfect family chef. This home shows true pride in ownership. More highlights include a den used as an office space, cultured marble countertops in each bath, Moen faucets throughout, paid off solar power system and a tankless water heater. This home also offers a two-car attached garage, NO Mello Roos and very low HOA. Enjoy sunsets from the private covered patio just off the living room. This home has boundless opportunities to make it your own!
Situated in the hills of Plum Canyon, this elegant Italian style turn-key home is located on a quiet street with the most amazing views. This tastefully updated single story home offers 3 bed and 2 baths and is perfect in so many ways, offering almost 2,000 Sq. Ft. of living space. This spacious open floor plan includes a modern kitchen with gorgeous granite countertops, stainless steel appliances with a double oven and a generous size island for the perfect family chef. This home shows true pride in ownership. More highlights include a den used as an office space, cultured marble countertops in each bath, Moen faucets throughout, paid off solar power system and a tankless water heater. This home also offers a two-car attached garage, NO Mello Roos and very low HOA. Enjoy sunsets from the private covered patio just off the living room. This home has boundless opportunities to make it your own!
Location
State CA
County Los Angeles
Area Santa Clarita (91350)
Zoning LCA21*
Interior
Heating Solar
Cooling Central Forced Air
Flooring Laminate
Equipment Microwave, Convection Oven, Gas Oven, Gas Stove
Appliance Microwave, Convection Oven, Gas Oven, Gas Stove
Laundry Closet Stacked
Exterior
Parking Features Direct Garage Access, Garage
Garage Spaces 2.0
Pool Private, Association
View Valley/Canyon
Roof Type Tile/Clay
Total Parking Spaces 2
Building
Lot Description Curbs, Sidewalks, Landscaped, Sprinklers In Front, Sprinklers In Rear
Story 1
Lot Size Range 4000-7499 SF
Sewer Public Sewer
Water Public
Architectural Style Contemporary
Level or Stories 1 Story
Construction Status Turnkey
Others
Monthly Total Fees $304
Acceptable Financing Cash, Conventional
Listing Terms Cash, Conventional
Special Listing Condition Standard
Read Less Info
Want to know what your home might be worth? Contact us for a FREE valuation!

Our team is ready to help you sell your home for the highest possible price ASAP

Bought with Freddy Diego • Boulevard Estate Properties
"My job is to find and attract mastery-based agents to the office, protect the culture, and make sure everyone is happy! "
1615 Murray Canyon Rd Suite 110, Diego, California, 92108, United States







