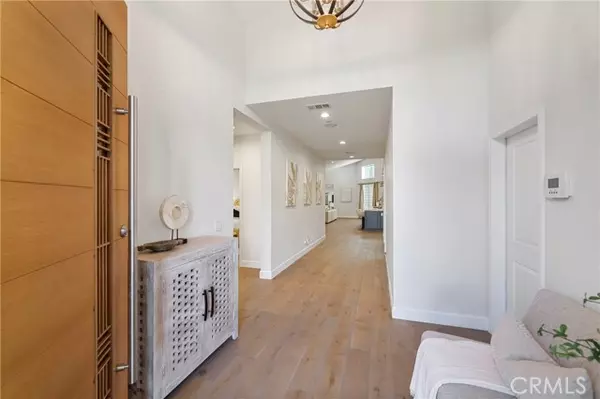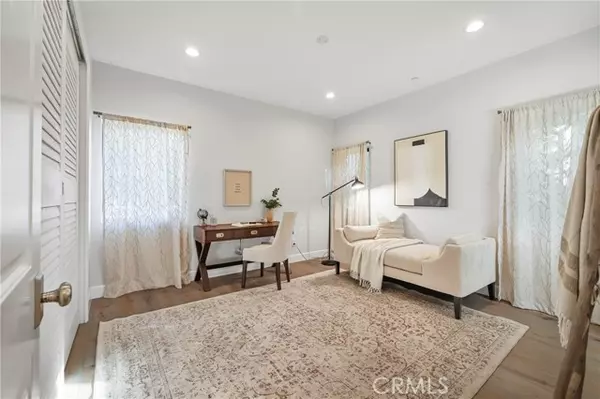$2,180,000
$2,200,000
0.9%For more information regarding the value of a property, please contact us for a free consultation.
4 Beds
4 Baths
3,000 SqFt
SOLD DATE : 03/29/2024
Key Details
Sold Price $2,180,000
Property Type Single Family Home
Sub Type Detached
Listing Status Sold
Purchase Type For Sale
Square Footage 3,000 sqft
Price per Sqft $726
MLS Listing ID WS23219136
Sold Date 03/29/24
Style Detached
Bedrooms 4
Full Baths 3
Half Baths 1
HOA Y/N No
Year Built 1949
Lot Size 7,563 Sqft
Acres 0.1736
Property Description
From the fireplace, flooring & fixtures to the countertops & closets everything was custom-made for this luxury home in one of the most sought-after parts of Sherman Oaks. When you enter the foyer, youll find soaring ceilings, wide-plank European oak flooring, and new windows that let in lots of natural light. This modern floorplan puts the kitchen, dining and living rooms in one open area at the back of the house. The kitchen anchors the space and features stunning Carrara marble countertops & backsplash, a 48-inch Viking range, and a massive center island with storage & seating for a crowd. The living room boasts a custom marmorino fireplace, and the luxury finishes don't stop at the back door. The backyard oasis features a big deck for entertaining, plus an amazing pool & spa surrounded by low-maintenance landscaping that matches the curb appeal out front. Built-in flower beds line the back fence for privacy, and there's even a lush lawn for Fido. The primary bedroom has another fireplace, a custom walk-in closet and private access to the back deck. The spa-like, all-marble ensuite includes dual sinks, a big shower and a separate soaking tub. The two other full bathrooms offer all the same high-end materials found throughout the rest of the home. Don't forget about the integrated sound system, the BONUS sun room with access to the pool deck, and the 2-car garage with lots of storage. This 3,000 sqft home sits on a tree-lined street within walking distance of a top-ranked elem school (Kester). You'll be close to both the 101 & 405 Fwys, with countless shopping and dining
From the fireplace, flooring & fixtures to the countertops & closets everything was custom-made for this luxury home in one of the most sought-after parts of Sherman Oaks. When you enter the foyer, youll find soaring ceilings, wide-plank European oak flooring, and new windows that let in lots of natural light. This modern floorplan puts the kitchen, dining and living rooms in one open area at the back of the house. The kitchen anchors the space and features stunning Carrara marble countertops & backsplash, a 48-inch Viking range, and a massive center island with storage & seating for a crowd. The living room boasts a custom marmorino fireplace, and the luxury finishes don't stop at the back door. The backyard oasis features a big deck for entertaining, plus an amazing pool & spa surrounded by low-maintenance landscaping that matches the curb appeal out front. Built-in flower beds line the back fence for privacy, and there's even a lush lawn for Fido. The primary bedroom has another fireplace, a custom walk-in closet and private access to the back deck. The spa-like, all-marble ensuite includes dual sinks, a big shower and a separate soaking tub. The two other full bathrooms offer all the same high-end materials found throughout the rest of the home. Don't forget about the integrated sound system, the BONUS sun room with access to the pool deck, and the 2-car garage with lots of storage. This 3,000 sqft home sits on a tree-lined street within walking distance of a top-ranked elem school (Kester). You'll be close to both the 101 & 405 Fwys, with countless shopping and dining options within 5 minutes of your front door.
Location
State CA
County Los Angeles
Area Van Nuys (91411)
Zoning LAR1
Interior
Cooling Central Forced Air
Fireplaces Type FP in Family Room
Equipment Dishwasher, Disposal, Refrigerator, Gas Stove, Gas Range
Appliance Dishwasher, Disposal, Refrigerator, Gas Stove, Gas Range
Laundry Inside
Exterior
Parking Features Garage
Garage Spaces 2.0
Pool Private
View Pool, Neighborhood
Total Parking Spaces 2
Building
Story 1
Lot Size Range 7500-10889 SF
Sewer Public Sewer
Water Public
Level or Stories 1 Story
Others
Acceptable Financing Cash, Conventional, Exchange, Cash To New Loan
Listing Terms Cash, Conventional, Exchange, Cash To New Loan
Special Listing Condition Standard
Read Less Info
Want to know what your home might be worth? Contact us for a FREE valuation!

Our team is ready to help you sell your home for the highest possible price ASAP

Bought with NON LISTED AGENT • NON LISTED OFFICE
"My job is to find and attract mastery-based agents to the office, protect the culture, and make sure everyone is happy! "
1615 Murray Canyon Rd Suite 110, Diego, California, 92108, United States







