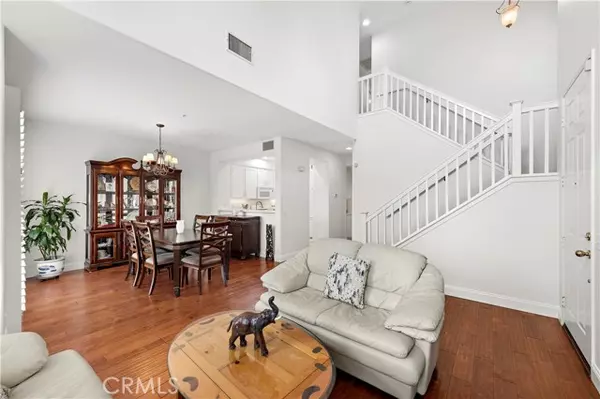$920,100
$870,000
5.8%For more information regarding the value of a property, please contact us for a free consultation.
3 Beds
3 Baths
1,473 SqFt
SOLD DATE : 03/29/2024
Key Details
Sold Price $920,100
Property Type Townhouse
Sub Type Townhome
Listing Status Sold
Purchase Type For Sale
Square Footage 1,473 sqft
Price per Sqft $624
MLS Listing ID OC24028242
Sold Date 03/29/24
Style Townhome
Bedrooms 3
Full Baths 3
Construction Status Turnkey
HOA Fees $81/mo
HOA Y/N Yes
Year Built 1997
Property Description
Welcome to 10 Via Vicini in Rancho Santa Margarita, one of the safest communities in California. Located in the desirable Terracina neighborhood, this interior end-unit overlooks the resort-like pool which is arguably one of the best locations. This beautiful townhome feels like a single family home with its two-story ceilings, an abundance of windows for a light and bright atmosphere and an open floorplan. Boasting three bedrooms and three full bathrooms (one bedroom and bathroom on the first level) in almost 1,500 square feet of living space, this residence has been meticulously and lovingly maintained and updated with lovely finishes. The upgraded kitchen features quartz counters, white cabinets and a breakfast bar. Stunning hardwood flooring throughout most of the home, window shutters and more are sure to please the most discriminating buyer. Do you need a downstairs bedroom and full bathroom for parents or guests? This home has you covered. The primary bedroom is spacious with his and hers closets and a primary bathroom with dual sinks. The upstairs laundry area and an attached two-car garage are a bonus. Who needs delivery when you are a short distance to the best shopping and dining spots. In addition, you can enjoy all the Samlarc amenities including great parks, pools, sports courts (yes there are pickleball courts) and the famed Beach Club.
Welcome to 10 Via Vicini in Rancho Santa Margarita, one of the safest communities in California. Located in the desirable Terracina neighborhood, this interior end-unit overlooks the resort-like pool which is arguably one of the best locations. This beautiful townhome feels like a single family home with its two-story ceilings, an abundance of windows for a light and bright atmosphere and an open floorplan. Boasting three bedrooms and three full bathrooms (one bedroom and bathroom on the first level) in almost 1,500 square feet of living space, this residence has been meticulously and lovingly maintained and updated with lovely finishes. The upgraded kitchen features quartz counters, white cabinets and a breakfast bar. Stunning hardwood flooring throughout most of the home, window shutters and more are sure to please the most discriminating buyer. Do you need a downstairs bedroom and full bathroom for parents or guests? This home has you covered. The primary bedroom is spacious with his and hers closets and a primary bathroom with dual sinks. The upstairs laundry area and an attached two-car garage are a bonus. Who needs delivery when you are a short distance to the best shopping and dining spots. In addition, you can enjoy all the Samlarc amenities including great parks, pools, sports courts (yes there are pickleball courts) and the famed Beach Club.
Location
State CA
County Orange
Area Oc - Rancho Santa Margarita (92688)
Interior
Interior Features Recessed Lighting, Two Story Ceilings
Cooling Central Forced Air
Flooring Tile, Wood
Fireplaces Type FP in Living Room, Gas
Equipment Dishwasher, Dryer, Microwave, Refrigerator, Washer, Gas Oven, Gas Range
Appliance Dishwasher, Dryer, Microwave, Refrigerator, Washer, Gas Oven, Gas Range
Laundry Inside
Exterior
Exterior Feature Stucco
Parking Features Direct Garage Access, Garage, Garage - Two Door, Garage Door Opener
Garage Spaces 2.0
Fence Stucco Wall
Pool Association
Utilities Available Cable Available, Cable Connected, Electricity Available, Electricity Connected, Natural Gas Available, Natural Gas Connected, Phone Available, Sewer Available, Underground Utilities, Water Available, Sewer Connected, Water Connected
View Pool
Roof Type Spanish Tile
Total Parking Spaces 2
Building
Lot Description Curbs, Sidewalks
Story 2
Sewer Public Sewer
Water Public
Architectural Style Mediterranean/Spanish
Level or Stories 2 Story
Construction Status Turnkey
Others
Monthly Total Fees $410
Acceptable Financing Cash, Conventional, FHA, VA
Listing Terms Cash, Conventional, FHA, VA
Special Listing Condition Standard
Read Less Info
Want to know what your home might be worth? Contact us for a FREE valuation!

Our team is ready to help you sell your home for the highest possible price ASAP

Bought with Flo Bullock • Bullock Russell RE Services
"My job is to find and attract mastery-based agents to the office, protect the culture, and make sure everyone is happy! "
1615 Murray Canyon Rd Suite 110, Diego, California, 92108, United States







