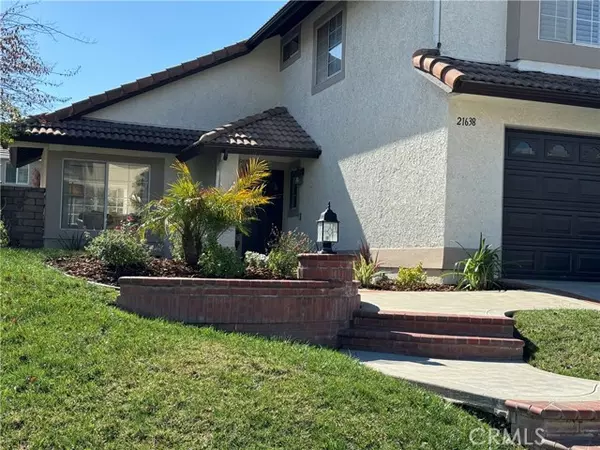$900,000
$900,000
For more information regarding the value of a property, please contact us for a free consultation.
3 Beds
3 Baths
2,138 SqFt
SOLD DATE : 03/29/2024
Key Details
Sold Price $900,000
Property Type Single Family Home
Sub Type Detached
Listing Status Sold
Purchase Type For Sale
Square Footage 2,138 sqft
Price per Sqft $420
MLS Listing ID SR24031243
Sold Date 03/29/24
Style Detached
Bedrooms 3
Full Baths 3
Construction Status Turnkey
HOA Fees $25/mo
HOA Y/N Yes
Year Built 1988
Lot Size 5,693 Sqft
Acres 0.1307
Property Description
Welcome to your new home! This stunning property offers a perfect blend of luxury and comfort, ready to welcome its new owners with open arms. Step inside and be greeted by the spacious, airy atmosphere highlighted by high ceilings and abundant natural light cascading throughout the home. As you walk through, you'll notice the elegant engineered wood flooring that graces the formal living room, extends up the stairs to the landing and upper level loft, and continues into the primary bedroom, creating a seamless flow throughout. The heart of the home, the kitchen, has been thoughtfully designed with functionality and style in mind. Featuring beautiful maple wood cabinets, stainless steel appliances, including a 6-burner cooktop with an overhead hood that perfectly complements the cabinetry, and a convenient built-in pantry, this space is a chef's delight. The kitchen seamlessly opens up to the family room, creating an ideal space for entertaining or simply enjoying time with loved ones. Adding to the charm, the kitchen and family room boast travertine flooring and a cozy gas-burning fireplace, creating a warm and inviting ambiance. The home exudes elegance at every turn, with upgraded carpeting in the two additional bedrooms and a remodeled hall bath featuring a tub and shower combo. The primary bedroom offers a peaceful retreat, complete with a beautifully remodeled ensuite bathroom featuring a separate tub and walk-in shower, providing the perfect oasis to unwind after a long day. Outside, both the front and backyard have been freshly landscaped, offering the perfect backd
Welcome to your new home! This stunning property offers a perfect blend of luxury and comfort, ready to welcome its new owners with open arms. Step inside and be greeted by the spacious, airy atmosphere highlighted by high ceilings and abundant natural light cascading throughout the home. As you walk through, you'll notice the elegant engineered wood flooring that graces the formal living room, extends up the stairs to the landing and upper level loft, and continues into the primary bedroom, creating a seamless flow throughout. The heart of the home, the kitchen, has been thoughtfully designed with functionality and style in mind. Featuring beautiful maple wood cabinets, stainless steel appliances, including a 6-burner cooktop with an overhead hood that perfectly complements the cabinetry, and a convenient built-in pantry, this space is a chef's delight. The kitchen seamlessly opens up to the family room, creating an ideal space for entertaining or simply enjoying time with loved ones. Adding to the charm, the kitchen and family room boast travertine flooring and a cozy gas-burning fireplace, creating a warm and inviting ambiance. The home exudes elegance at every turn, with upgraded carpeting in the two additional bedrooms and a remodeled hall bath featuring a tub and shower combo. The primary bedroom offers a peaceful retreat, complete with a beautifully remodeled ensuite bathroom featuring a separate tub and walk-in shower, providing the perfect oasis to unwind after a long day. Outside, both the front and backyard have been freshly landscaped, offering the perfect backdrop for outdoor gatherings or simply enjoying the serene surroundings. In summary, this home is a true gem, meticulously cared for and thoughtfully updated, ready for a new family to create lasting memories. Don't miss your chance to make this beautiful property your own schedule a showing today and prepare to fall in love!
Location
State CA
County Los Angeles
Area Santa Clarita (91350)
Zoning SCUR2
Interior
Interior Features Two Story Ceilings
Cooling Central Forced Air
Flooring Carpet, Tile, Wood
Fireplaces Type FP in Family Room, Bonus Room, Gas, Gas Starter
Equipment Dishwasher, Disposal, Gas Oven, Gas Stove
Appliance Dishwasher, Disposal, Gas Oven, Gas Stove
Laundry Laundry Room
Exterior
Parking Features Garage - Single Door
Garage Spaces 2.0
Utilities Available Cable Connected, Electricity Connected, Natural Gas Connected, Phone Connected, Sewer Connected, Water Connected
Roof Type Tile/Clay
Total Parking Spaces 2
Building
Lot Description Curbs, Sidewalks, Sprinklers In Front, Sprinklers In Rear
Story 2
Lot Size Range 4000-7499 SF
Sewer Public Sewer
Water Public
Architectural Style Traditional
Level or Stories 2 Story
Construction Status Turnkey
Others
Monthly Total Fees $102
Acceptable Financing Cash, Conventional, FHA, Cash To New Loan
Listing Terms Cash, Conventional, FHA, Cash To New Loan
Special Listing Condition Standard
Read Less Info
Want to know what your home might be worth? Contact us for a FREE valuation!

Our team is ready to help you sell your home for the highest possible price ASAP

Bought with Ryan Arditty • Compass
"My job is to find and attract mastery-based agents to the office, protect the culture, and make sure everyone is happy! "
1615 Murray Canyon Rd Suite 110, Diego, California, 92108, United States




