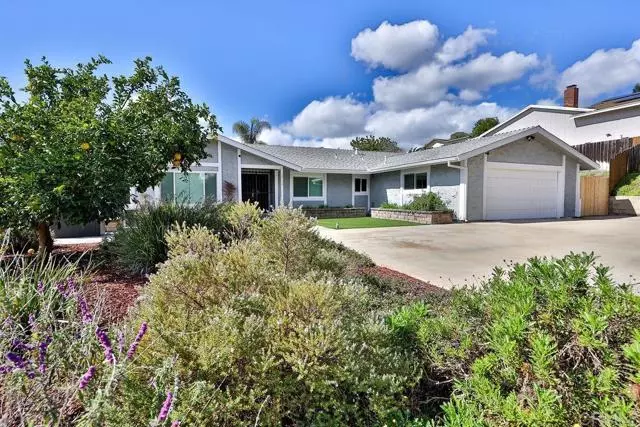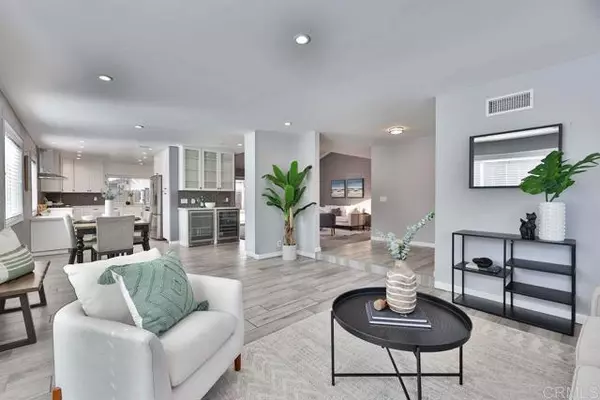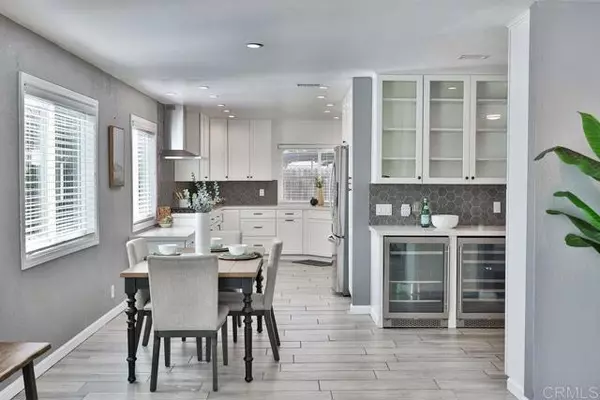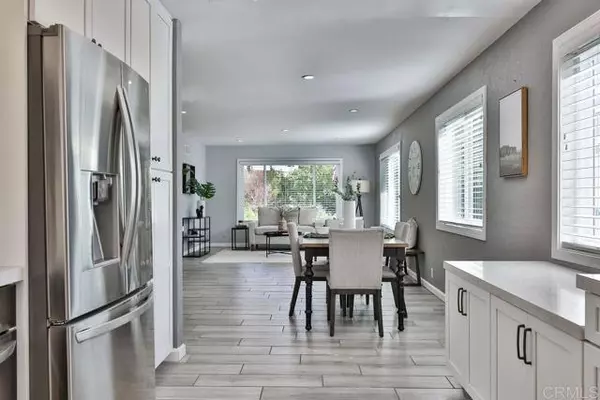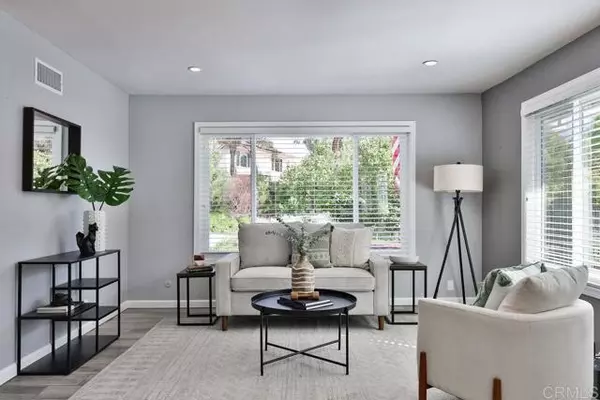$1,170,000
$1,100,000
6.4%For more information regarding the value of a property, please contact us for a free consultation.
4 Beds
2 Baths
2,117 SqFt
SOLD DATE : 03/29/2024
Key Details
Sold Price $1,170,000
Property Type Single Family Home
Sub Type Detached
Listing Status Sold
Purchase Type For Sale
Square Footage 2,117 sqft
Price per Sqft $552
MLS Listing ID PTP2400992
Sold Date 03/29/24
Style Detached
Bedrooms 4
Full Baths 2
HOA Y/N No
Year Built 1976
Lot Size 0.335 Acres
Acres 0.335
Property Description
Stunning 4-bedroom, 2-bathroom home nestled on a tranquil Private Road. As you enter, you're greeted by an inviting open floor plan that combines elegance with comfort. The heart of this home is the gourmet kitchen, with exquisite finishes, quartz countertops, and LED lighting. Adjacent to the kitchen is a stylish dining area complete with a built-in beverage center, perfect for entertaining guests or enjoying family meals. Retreat to the Primary Suite, boasting a spacious walk-in closet and a luxurious en-suite bathroom, offering the ultimate in relaxation and privacy. Three additional bedrooms and an updated guest bathroom with dual sinks provide ample space for family and guests. The sunlit living room beckons with sliding glass doors that lead to the charming backyard oasis. Here, you'll discover a custom pool and spa, ideal for refreshing dips on warm summer days, while the built-in gas BBQ area sets the stage for memorable outdoor gatherings. The landscaping is beautifully designed for low maintenance, allowing you to enjoy the tranquility of your surroundings without the hassle. The private front courtyard features a gas fire pit, providing a cozy ambiance for evening gatherings or quiet moments of reflection. This home is equipped with newer HVAC and paid off solar panels, ensuring energy efficiency and cost savings. Storage is abundant in the 2-car garage, complete with built-in cabinets and extra shelving for all your organizational needs. Conveniently located near Starbucks, schools, shopping, and restaurants, this home offers the perfect blend of luxury, comfort
Stunning 4-bedroom, 2-bathroom home nestled on a tranquil Private Road. As you enter, you're greeted by an inviting open floor plan that combines elegance with comfort. The heart of this home is the gourmet kitchen, with exquisite finishes, quartz countertops, and LED lighting. Adjacent to the kitchen is a stylish dining area complete with a built-in beverage center, perfect for entertaining guests or enjoying family meals. Retreat to the Primary Suite, boasting a spacious walk-in closet and a luxurious en-suite bathroom, offering the ultimate in relaxation and privacy. Three additional bedrooms and an updated guest bathroom with dual sinks provide ample space for family and guests. The sunlit living room beckons with sliding glass doors that lead to the charming backyard oasis. Here, you'll discover a custom pool and spa, ideal for refreshing dips on warm summer days, while the built-in gas BBQ area sets the stage for memorable outdoor gatherings. The landscaping is beautifully designed for low maintenance, allowing you to enjoy the tranquility of your surroundings without the hassle. The private front courtyard features a gas fire pit, providing a cozy ambiance for evening gatherings or quiet moments of reflection. This home is equipped with newer HVAC and paid off solar panels, ensuring energy efficiency and cost savings. Storage is abundant in the 2-car garage, complete with built-in cabinets and extra shelving for all your organizational needs. Conveniently located near Starbucks, schools, shopping, and restaurants, this home offers the perfect blend of luxury, comfort, and convenience. With its impeccable design and prime location, it's ready for you to move in and experience the finest in modern living!
Location
State CA
County San Diego
Area La Mesa (91941)
Zoning R-1:SINGLE
Interior
Cooling Central Forced Air
Fireplaces Type FP in Living Room
Laundry Laundry Room, Inside
Exterior
Garage Spaces 2.0
Pool Below Ground, Private
View Mountains/Hills, Neighborhood
Total Parking Spaces 2
Building
Lot Description Curbs, Landscaped
Story 1
Sewer Public Sewer
Water Public
Level or Stories 1 Story
Schools
High Schools Grossmont Union High School District
Others
Acceptable Financing Cash, Conventional, FHA, VA
Listing Terms Cash, Conventional, FHA, VA
Special Listing Condition Standard
Read Less Info
Want to know what your home might be worth? Contact us for a FREE valuation!

Our team is ready to help you sell your home for the highest possible price ASAP

Bought with Justin Shokoor • eXp Realty of California, Inc.
"My job is to find and attract mastery-based agents to the office, protect the culture, and make sure everyone is happy! "
1615 Murray Canyon Rd Suite 110, Diego, California, 92108, United States


