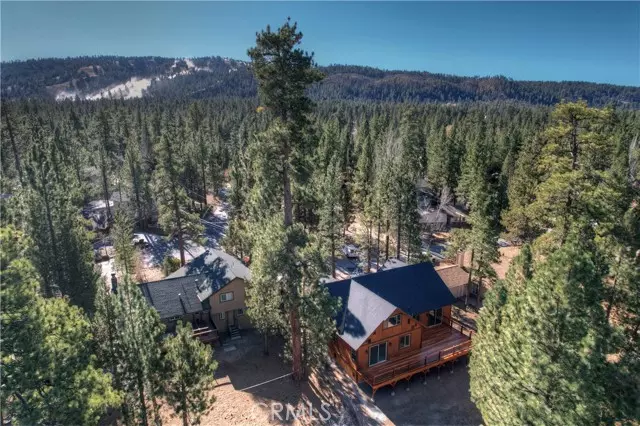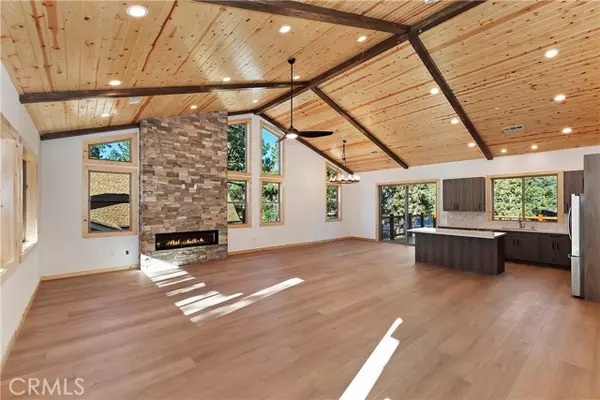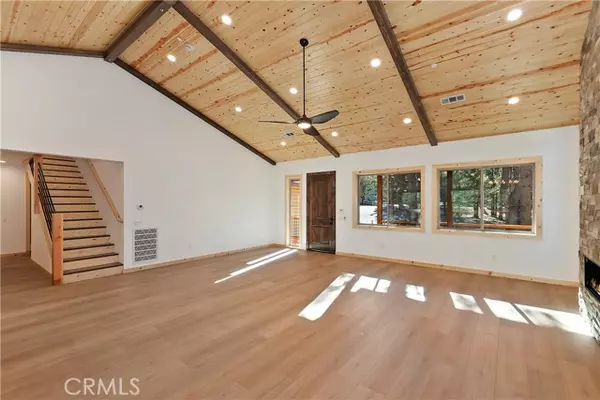$1,240,000
$1,249,000
0.7%For more information regarding the value of a property, please contact us for a free consultation.
4 Beds
3 Baths
2,761 SqFt
SOLD DATE : 03/27/2024
Key Details
Sold Price $1,240,000
Property Type Single Family Home
Sub Type Detached
Listing Status Sold
Purchase Type For Sale
Square Footage 2,761 sqft
Price per Sqft $449
MLS Listing ID PW23168604
Sold Date 03/27/24
Style Detached
Bedrooms 4
Full Baths 3
HOA Y/N No
Year Built 2023
Lot Size 9,600 Sqft
Acres 0.2204
Property Description
BRAND NEW LOG STYLE CONSTRUCTION CENTRALLY LOCATED IN HIGHLY DESIRABLE EAGLE POINT; CLOSE TO LAKE, SKI SLOPES, GROCERY STORES, AND VILLAGE ~ Quality custom built home with open floor plan ~ Large open living room with knotty pine tongue and groove ceilings and a large floor to ceiling rock fireplace ~ Upscale kitchen with stainless steel appliances (fridge, stove, dishwasher, range and microwave), and island for entertaining ~ A total of 4 bedrooms (1 primary with ensuite bathroom), 2 bedrooms with a Jack and Jill bathroom, and secondary bedroom all on the main floor ~ Tall knotty pine solid doors ~ Separate laundry room off hallway ~ Large bonus room upstairs which could be a bedroom, bunk room, or play room ~ Spacious back deck with views of a conservation area behind it ~ Covered front porched elevated off the street ~ Practical amenities include solar panels (owned not leased), a high-efficiency tankless water heater, fire sprinkler system, dual pane windows, oversized 2 car attached garage and an electrical connection for EV charging ~ Short term rentals permitted ~ Don't miss this one ~ Should be completed in the next 5-6 weeks!
BRAND NEW LOG STYLE CONSTRUCTION CENTRALLY LOCATED IN HIGHLY DESIRABLE EAGLE POINT; CLOSE TO LAKE, SKI SLOPES, GROCERY STORES, AND VILLAGE ~ Quality custom built home with open floor plan ~ Large open living room with knotty pine tongue and groove ceilings and a large floor to ceiling rock fireplace ~ Upscale kitchen with stainless steel appliances (fridge, stove, dishwasher, range and microwave), and island for entertaining ~ A total of 4 bedrooms (1 primary with ensuite bathroom), 2 bedrooms with a Jack and Jill bathroom, and secondary bedroom all on the main floor ~ Tall knotty pine solid doors ~ Separate laundry room off hallway ~ Large bonus room upstairs which could be a bedroom, bunk room, or play room ~ Spacious back deck with views of a conservation area behind it ~ Covered front porched elevated off the street ~ Practical amenities include solar panels (owned not leased), a high-efficiency tankless water heater, fire sprinkler system, dual pane windows, oversized 2 car attached garage and an electrical connection for EV charging ~ Short term rentals permitted ~ Don't miss this one ~ Should be completed in the next 5-6 weeks!
Location
State CA
County San Bernardino
Area Big Bear Lake (92315)
Interior
Fireplaces Type FP in Living Room
Exterior
Garage Spaces 2.0
View Mountains/Hills, Neighborhood
Total Parking Spaces 2
Building
Lot Description National Forest
Story 2
Lot Size Range 7500-10889 SF
Sewer Public Sewer
Water Public
Level or Stories 2 Story
Others
Monthly Total Fees $12
Acceptable Financing Cash To New Loan
Listing Terms Cash To New Loan
Special Listing Condition Standard
Read Less Info
Want to know what your home might be worth? Contact us for a FREE valuation!

Our team is ready to help you sell your home for the highest possible price ASAP

Bought with KAREN LAVROUHIN • KELLER WILLIAMS BIG BEAR
"My job is to find and attract mastery-based agents to the office, protect the culture, and make sure everyone is happy! "
1615 Murray Canyon Rd Suite 110, Diego, California, 92108, United States







