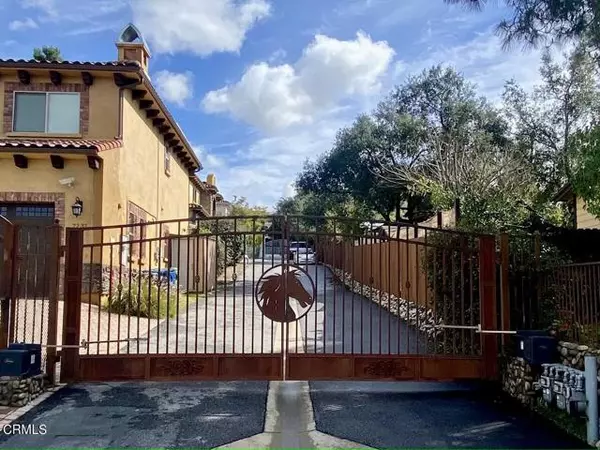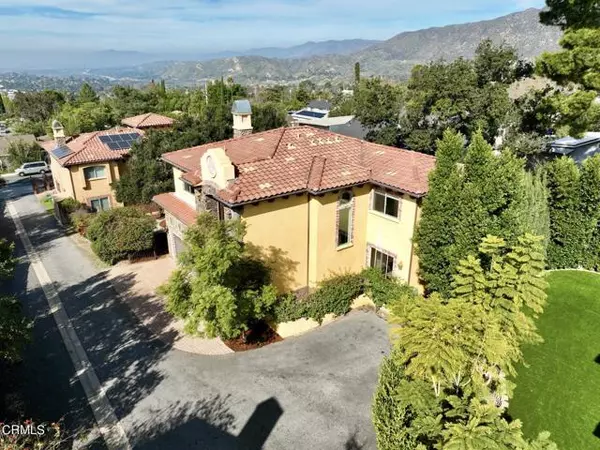$1,310,000
$1,199,000
9.3%For more information regarding the value of a property, please contact us for a free consultation.
4 Beds
4 Baths
2,872 SqFt
SOLD DATE : 04/05/2024
Key Details
Sold Price $1,310,000
Property Type Single Family Home
Sub Type Detached
Listing Status Sold
Purchase Type For Sale
Square Footage 2,872 sqft
Price per Sqft $456
MLS Listing ID P1-16589
Sold Date 04/05/24
Style Detached
Bedrooms 4
Full Baths 4
Construction Status Termite Clearance,Turnkey
HOA Y/N No
Year Built 2014
Lot Size 8,930 Sqft
Acres 0.205
Property Description
This spacious home is safely tucked away in a small gated community of three single family homes built in 2014 and is called Villas on Hillhaven. As you step through the front entry into the impressive foyer with soaring high ceilings, you will appreciate the fine attention to details with crown moldings which can be found throughout the beautifully designed home. The striking living room/Dining area is an amazing space with 11.5-foot-high ceilings, and a wall of glass allowing the sunlight to flood into the room that overlooks the yard with newly installed landscaping. There is also a magnificent large California Oak tree providing nice shady areas to the yard. The kitchen has built-ins, with distinctive cabinetry, Granite counter tops and is adjacent to the dining area. The home offers a den/family room and it has a three-quarter bathroom adjacent and direct access out to a patio. The upstairs is completed with four bedrooms, three bathrooms and a separate laundry room. The larger primary bathroom includes dual sinks and a Jacuzzi Tub with a separate shower. The south facing bedroom has French doors opening to a balcony with beautiful vistas of the valley and valley lights.Additional features include central heat an air, electric fireplaces in the living room and in the primary bedroom. Tumbled stone tiled floors in the foyer, including the bathroom floors and back splashes, with laminated wood flooring throughout. The attached 2-car garage allows direct access to the house.
This spacious home is safely tucked away in a small gated community of three single family homes built in 2014 and is called Villas on Hillhaven. As you step through the front entry into the impressive foyer with soaring high ceilings, you will appreciate the fine attention to details with crown moldings which can be found throughout the beautifully designed home. The striking living room/Dining area is an amazing space with 11.5-foot-high ceilings, and a wall of glass allowing the sunlight to flood into the room that overlooks the yard with newly installed landscaping. There is also a magnificent large California Oak tree providing nice shady areas to the yard. The kitchen has built-ins, with distinctive cabinetry, Granite counter tops and is adjacent to the dining area. The home offers a den/family room and it has a three-quarter bathroom adjacent and direct access out to a patio. The upstairs is completed with four bedrooms, three bathrooms and a separate laundry room. The larger primary bathroom includes dual sinks and a Jacuzzi Tub with a separate shower. The south facing bedroom has French doors opening to a balcony with beautiful vistas of the valley and valley lights.Additional features include central heat an air, electric fireplaces in the living room and in the primary bedroom. Tumbled stone tiled floors in the foyer, including the bathroom floors and back splashes, with laminated wood flooring throughout. The attached 2-car garage allows direct access to the house.
Location
State CA
County Los Angeles
Area Tujunga (91042)
Interior
Interior Features Balcony, Granite Counters
Heating Natural Gas
Cooling Central Forced Air
Flooring Laminate, Stone
Fireplaces Type FP in Living Room, Electric, Decorative
Equipment Dishwasher, Dryer, Microwave, Refrigerator, Washer, Gas Oven, Vented Exhaust Fan
Appliance Dishwasher, Dryer, Microwave, Refrigerator, Washer, Gas Oven, Vented Exhaust Fan
Laundry Laundry Room
Exterior
Exterior Feature Stucco
Parking Features Garage
Garage Spaces 2.0
Fence Masonry, Wrought Iron
Utilities Available Electricity Connected, Natural Gas Connected, Phone Connected, Sewer Connected, Water Connected
View Mountains/Hills, Valley/Canyon, City Lights
Roof Type Spanish Tile
Total Parking Spaces 3
Building
Lot Description Cul-De-Sac
Story 2
Lot Size Range 7500-10889 SF
Sewer Public Sewer
Water Public
Architectural Style Mediterranean/Spanish
Level or Stories 2 Story
Construction Status Termite Clearance,Turnkey
Others
Acceptable Financing Cash, Cash To New Loan
Listing Terms Cash, Cash To New Loan
Read Less Info
Want to know what your home might be worth? Contact us for a FREE valuation!

Our team is ready to help you sell your home for the highest possible price ASAP

Bought with Manuk Boyajian • Manuk Boyajian
"My job is to find and attract mastery-based agents to the office, protect the culture, and make sure everyone is happy! "
1615 Murray Canyon Rd Suite 110, Diego, California, 92108, United States







