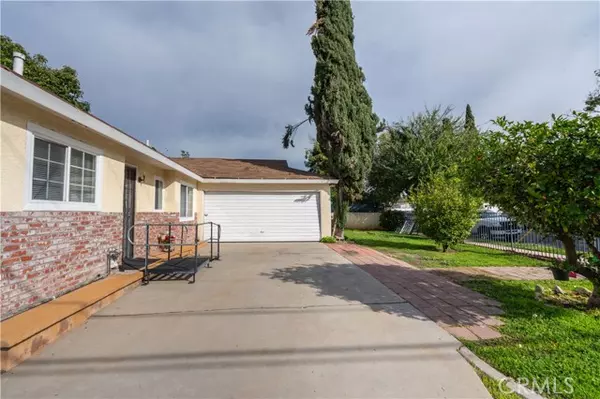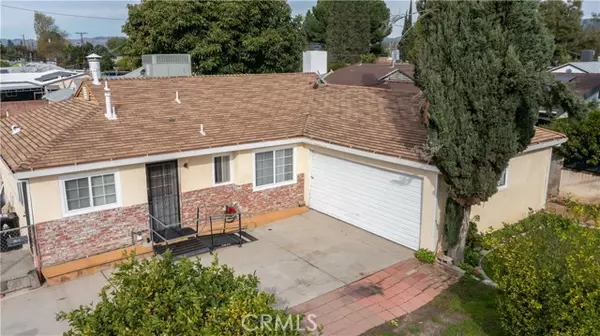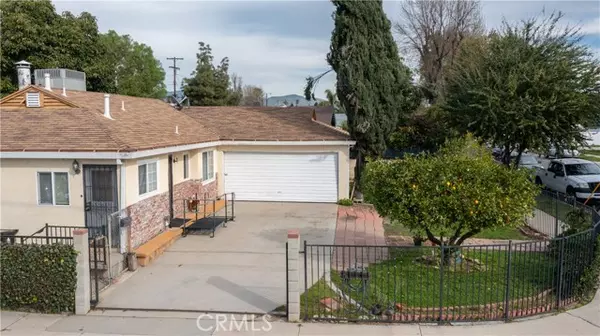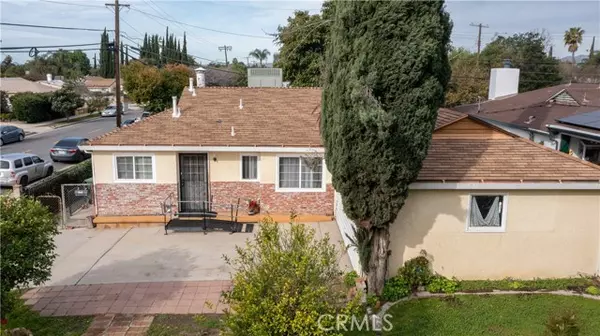$700,000
$688,950
1.6%For more information regarding the value of a property, please contact us for a free consultation.
4 Beds
2 Baths
1,212 SqFt
SOLD DATE : 04/04/2024
Key Details
Sold Price $700,000
Property Type Single Family Home
Sub Type Detached
Listing Status Sold
Purchase Type For Sale
Square Footage 1,212 sqft
Price per Sqft $577
MLS Listing ID SR24042251
Sold Date 04/04/24
Style Detached
Bedrooms 4
Full Baths 2
Construction Status Repairs Cosmetic
HOA Y/N No
Year Built 1954
Lot Size 5,967 Sqft
Acres 0.137
Property Description
If you are at all familiar with this family oriented central Reseda neighborhood then youll immediately recognize what an opportunity this value priced home is. It is located on a quiet tree-lined street, and with its Great Bones it is the perfect candidate for a value increasing make-over or expansion. Here are just a few of its many other fine features: Its wrought iron fencing, prolific fruit trees, and brick faade enhance its eye-catching curb appeal. The custom front door opens to the tiled formal foyer that leads to a flowing 1,212 square foot open concept floor plan. The spacious living room is bathed in natural light from a multitude of windows and has direct access to the large covered entertainers patio. The familys cook is going to truly appreciate the kitchens abundant cabinets, ample counters with full back-splash, durable dual basin stainless steel sink, and the convenience of the large adjoining dining room. 4 bedrooms; The main suite has a private bathroom. A total of 2 bathrooms Functionally located laundry area. There is a central air & heating system for year-round comfort that is approximately 4 years old. Youre going to appreciate and enjoy the backyards privacy fencing, lush landscaping and covered patio. Plenty of secure off-street parking on the oversized concrete driveway and in the 2-car attached garage. All of this sits on a sweeping 5,965 square foot corner lot that is close to schools, shopping, and restaurants. So here is your chance to roll up your sleeves, invest in some sweat equity, and turn this home into your personal gem.
If you are at all familiar with this family oriented central Reseda neighborhood then youll immediately recognize what an opportunity this value priced home is. It is located on a quiet tree-lined street, and with its Great Bones it is the perfect candidate for a value increasing make-over or expansion. Here are just a few of its many other fine features: Its wrought iron fencing, prolific fruit trees, and brick faade enhance its eye-catching curb appeal. The custom front door opens to the tiled formal foyer that leads to a flowing 1,212 square foot open concept floor plan. The spacious living room is bathed in natural light from a multitude of windows and has direct access to the large covered entertainers patio. The familys cook is going to truly appreciate the kitchens abundant cabinets, ample counters with full back-splash, durable dual basin stainless steel sink, and the convenience of the large adjoining dining room. 4 bedrooms; The main suite has a private bathroom. A total of 2 bathrooms Functionally located laundry area. There is a central air & heating system for year-round comfort that is approximately 4 years old. Youre going to appreciate and enjoy the backyards privacy fencing, lush landscaping and covered patio. Plenty of secure off-street parking on the oversized concrete driveway and in the 2-car attached garage. All of this sits on a sweeping 5,965 square foot corner lot that is close to schools, shopping, and restaurants. So here is your chance to roll up your sleeves, invest in some sweat equity, and turn this home into your personal gem.
Location
State CA
County Los Angeles
Area Reseda (91335)
Zoning LAR1
Interior
Interior Features Copper Plumbing Partial, Formica Counters
Cooling Central Forced Air
Flooring Laminate, Linoleum/Vinyl, Tile
Equipment Gas Oven
Appliance Gas Oven
Laundry Kitchen
Exterior
Exterior Feature Stucco, Wood
Parking Features Garage, Garage - Single Door
Garage Spaces 2.0
Fence Wrought Iron
View Neighborhood
Roof Type Composition
Total Parking Spaces 4
Building
Lot Description Corner Lot, Curbs, Sidewalks, Landscaped
Story 1
Lot Size Range 4000-7499 SF
Sewer Public Sewer
Water Public
Architectural Style Traditional
Level or Stories 1 Story
Construction Status Repairs Cosmetic
Others
Monthly Total Fees $23
Acceptable Financing Cash, Conventional
Listing Terms Cash, Conventional
Read Less Info
Want to know what your home might be worth? Contact us for a FREE valuation!

Our team is ready to help you sell your home for the highest possible price ASAP

Bought with Giuliana Viacava O'Hare • Park Regency Realty
"My job is to find and attract mastery-based agents to the office, protect the culture, and make sure everyone is happy! "
1615 Murray Canyon Rd Suite 110, Diego, California, 92108, United States







