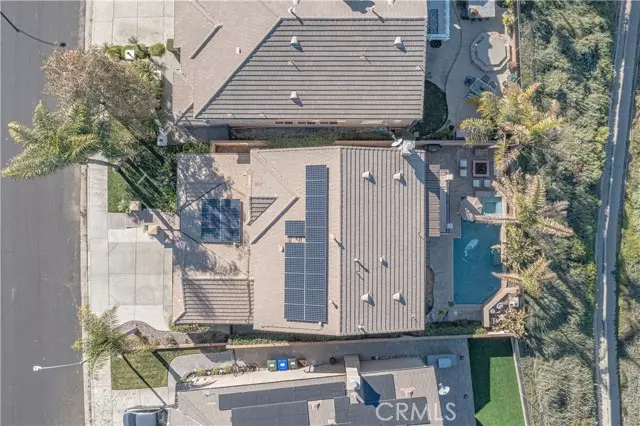$1,195,000
$1,195,000
For more information regarding the value of a property, please contact us for a free consultation.
4 Beds
3 Baths
2,829 SqFt
SOLD DATE : 04/11/2024
Key Details
Sold Price $1,195,000
Property Type Single Family Home
Sub Type Detached
Listing Status Sold
Purchase Type For Sale
Square Footage 2,829 sqft
Price per Sqft $422
MLS Listing ID SR24037080
Sold Date 04/11/24
Style Detached
Bedrooms 4
Full Baths 3
HOA Fees $145/mo
HOA Y/N Yes
Year Built 2004
Lot Size 0.328 Acres
Acres 0.3284
Property Description
Exquisite turnkey pool home with stunning views, tandem 3 car garage, and solar! Located in the highly desirable Pacific Crest community with nearby award-winning schools, this meticulously well maintained property truly has it all, including a large downstairs bedroom + full bath. As you enter the inviting slate tile entryway into the heart of the home, you will find spacious living areas boasting golden teak hardwood floors and stairs, plantation shutters, ceiling fans, and modern paint schemes, creating an ambiance of sophistication throughout. Entertain effortlessly in the expansive den with a built-in lighted entertainment center, fireplace, and surround sound system that also plays in the backyard. Perfect for movie nights or enjoying music while lounging around your own private paradise, featuring a sparkling saltwater pool and spa with Jandy remote system, LED lighting, a built-in fire pit, stamped concrete patio, and custom window awnings. The chef's kitchen is a culinary delight, featuring a large island with electric plugs and seating, quartz countertops, a beautiful subway tiled backsplash, floating shelves, stainless steel double ovens, and appliances, along with a convenient walk-in pantry and butler's pantry. Retreat upstairs to the luxurious main bedroom offering a private balcony with breathtaking views, accompanied by a lavish main bath with a large walk-in closet, jetted soaking tub, dual vanities, and a built-in dresser. Enjoy the convenience of an upstairs laundry room - washer & dryer included! Additional highlights include a remodeled guest bathroom,
Exquisite turnkey pool home with stunning views, tandem 3 car garage, and solar! Located in the highly desirable Pacific Crest community with nearby award-winning schools, this meticulously well maintained property truly has it all, including a large downstairs bedroom + full bath. As you enter the inviting slate tile entryway into the heart of the home, you will find spacious living areas boasting golden teak hardwood floors and stairs, plantation shutters, ceiling fans, and modern paint schemes, creating an ambiance of sophistication throughout. Entertain effortlessly in the expansive den with a built-in lighted entertainment center, fireplace, and surround sound system that also plays in the backyard. Perfect for movie nights or enjoying music while lounging around your own private paradise, featuring a sparkling saltwater pool and spa with Jandy remote system, LED lighting, a built-in fire pit, stamped concrete patio, and custom window awnings. The chef's kitchen is a culinary delight, featuring a large island with electric plugs and seating, quartz countertops, a beautiful subway tiled backsplash, floating shelves, stainless steel double ovens, and appliances, along with a convenient walk-in pantry and butler's pantry. Retreat upstairs to the luxurious main bedroom offering a private balcony with breathtaking views, accompanied by a lavish main bath with a large walk-in closet, jetted soaking tub, dual vanities, and a built-in dresser. Enjoy the convenience of an upstairs laundry room - washer & dryer included! Additional highlights include a remodeled guest bathroom, epoxy floors in the garage with cabinets and ceiling fan.
Location
State CA
County Los Angeles
Area Santa Clarita (91390)
Zoning SCUR1
Interior
Interior Features Pantry, Recessed Lighting, Tandem
Heating Solar
Cooling Central Forced Air
Flooring Wood
Fireplaces Type FP in Living Room
Exterior
Garage Spaces 3.0
Pool Private
View Mountains/Hills, Neighborhood
Total Parking Spaces 3
Building
Lot Description Curbs, Sidewalks
Story 2
Sewer Public Sewer
Water Public
Level or Stories 2 Story
Others
Monthly Total Fees $239
Acceptable Financing Cash, Conventional, Cash To New Loan
Listing Terms Cash, Conventional, Cash To New Loan
Special Listing Condition Standard
Read Less Info
Want to know what your home might be worth? Contact us for a FREE valuation!

Our team is ready to help you sell your home for the highest possible price ASAP

Bought with Maya Lazich • Corcoran Icon Properties
"My job is to find and attract mastery-based agents to the office, protect the culture, and make sure everyone is happy! "
1615 Murray Canyon Rd Suite 110, Diego, California, 92108, United States



