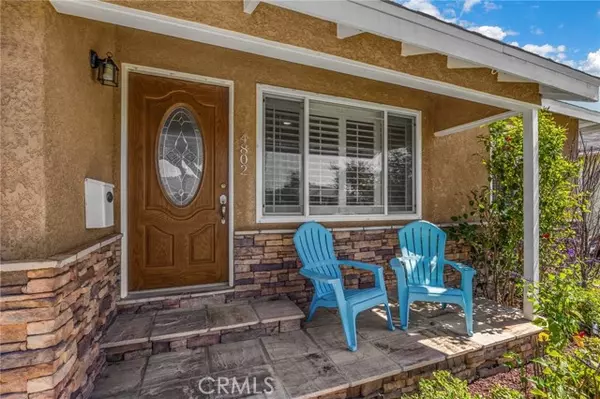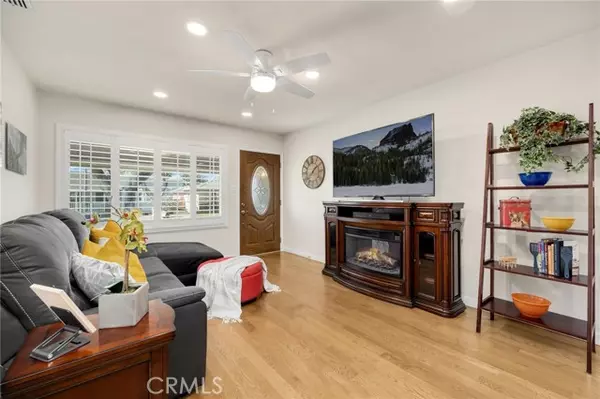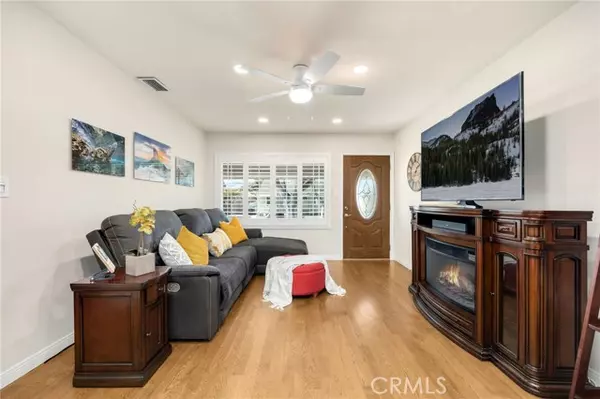$970,000
$895,000
8.4%For more information regarding the value of a property, please contact us for a free consultation.
3 Beds
2 Baths
1,372 SqFt
SOLD DATE : 04/17/2024
Key Details
Sold Price $970,000
Property Type Single Family Home
Sub Type Detached
Listing Status Sold
Purchase Type For Sale
Square Footage 1,372 sqft
Price per Sqft $706
MLS Listing ID RS24056647
Sold Date 04/17/24
Style Detached
Bedrooms 3
Full Baths 2
Construction Status Turnkey
HOA Y/N No
Year Built 1950
Lot Size 5,002 Sqft
Acres 0.1148
Property Description
Welcome to this pristine and move-in-ready 3-bedroom, 2-bathroom home nestled on a serene tree-lined street. Gorgeous curb appeal as you approach the home leads you into the living room adorned with plantation shutters. The renovated kitchen boasts custom cabinets, granite counters, and stainless steel appliances, creating a perfect space for culinary delights and a convenient laundry closet tucked away at the rear of the kitchen. The primary suite, strategically separated from the other bedrooms, offers privacy and tranquility at the rear of the home, overlooking the inviting spa area. The en-suite primary bath is beautifully upgraded with a dual vanity, soaking tub, and a spacious walk-in shower, providing a spa-like experience. This home features hardwood flooring throughout, adding warmth and elegance, complemented by recessed lighting for ambiance. Stay comfortable year-round with central air and heat, while dual-pane windows enhance energy efficiency. Step outside to the covered patio area, complete with recessed lighting and a fan, creating an ideal outdoor living space for relaxation or entertaining. The lush garden surrounds the property, creating a peaceful oasis, while the spa offers a retreat from the everyday hustle and bustle. Don't miss this opportunity to own a meticulously maintained home with modern upgrades and outdoor amenities, perfect for enjoying California living at its finest.
Welcome to this pristine and move-in-ready 3-bedroom, 2-bathroom home nestled on a serene tree-lined street. Gorgeous curb appeal as you approach the home leads you into the living room adorned with plantation shutters. The renovated kitchen boasts custom cabinets, granite counters, and stainless steel appliances, creating a perfect space for culinary delights and a convenient laundry closet tucked away at the rear of the kitchen. The primary suite, strategically separated from the other bedrooms, offers privacy and tranquility at the rear of the home, overlooking the inviting spa area. The en-suite primary bath is beautifully upgraded with a dual vanity, soaking tub, and a spacious walk-in shower, providing a spa-like experience. This home features hardwood flooring throughout, adding warmth and elegance, complemented by recessed lighting for ambiance. Stay comfortable year-round with central air and heat, while dual-pane windows enhance energy efficiency. Step outside to the covered patio area, complete with recessed lighting and a fan, creating an ideal outdoor living space for relaxation or entertaining. The lush garden surrounds the property, creating a peaceful oasis, while the spa offers a retreat from the everyday hustle and bustle. Don't miss this opportunity to own a meticulously maintained home with modern upgrades and outdoor amenities, perfect for enjoying California living at its finest.
Location
State CA
County Los Angeles
Area Lakewood (90713)
Zoning LKR1YY
Interior
Interior Features Granite Counters, Recessed Lighting
Cooling Central Forced Air
Flooring Tile, Wood
Equipment Dishwasher, Disposal, Dryer, Microwave, Refrigerator, Washer, Gas Range
Appliance Dishwasher, Disposal, Dryer, Microwave, Refrigerator, Washer, Gas Range
Laundry Kitchen, Inside
Exterior
Exterior Feature Stone, Stucco
Parking Features Garage - Single Door
Garage Spaces 2.0
Utilities Available Cable Available, Electricity Connected, Natural Gas Connected, Phone Available, Sewer Connected, Water Connected
Roof Type Composition
Total Parking Spaces 4
Building
Lot Description Curbs, Sidewalks, Sprinklers In Front, Sprinklers In Rear
Story 1
Lot Size Range 4000-7499 SF
Sewer Public Sewer
Water Public
Architectural Style Traditional
Level or Stories 1 Story
Construction Status Turnkey
Others
Monthly Total Fees $49
Acceptable Financing Cash, Conventional, Cash To New Loan, Submit
Listing Terms Cash, Conventional, Cash To New Loan, Submit
Special Listing Condition Standard
Read Less Info
Want to know what your home might be worth? Contact us for a FREE valuation!

Our team is ready to help you sell your home for the highest possible price ASAP

Bought with Richard Daskam • eXp Realty of California Inc
"My job is to find and attract mastery-based agents to the office, protect the culture, and make sure everyone is happy! "
1615 Murray Canyon Rd Suite 110, Diego, California, 92108, United States







