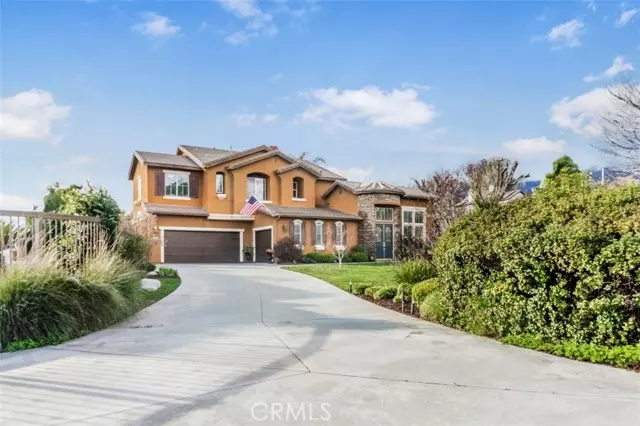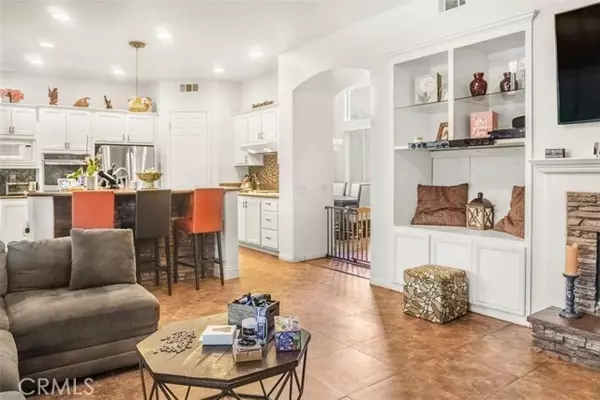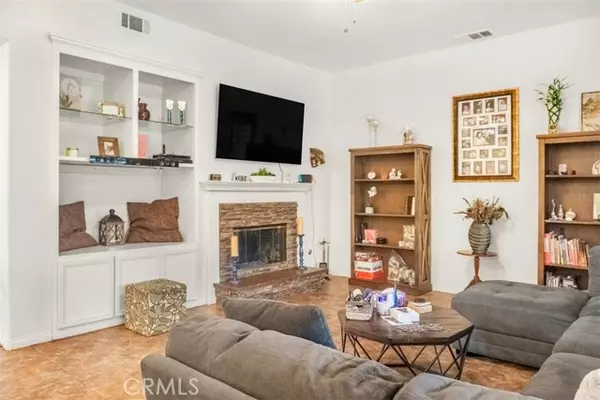$1,680,000
$1,680,000
For more information regarding the value of a property, please contact us for a free consultation.
5 Beds
5 Baths
3,425 SqFt
SOLD DATE : 04/15/2024
Key Details
Sold Price $1,680,000
Property Type Single Family Home
Sub Type Detached
Listing Status Sold
Purchase Type For Sale
Square Footage 3,425 sqft
Price per Sqft $490
MLS Listing ID CV24023378
Sold Date 04/15/24
Style Detached
Bedrooms 5
Full Baths 4
Half Baths 1
HOA Y/N No
Year Built 2000
Lot Size 0.567 Acres
Acres 0.567
Property Description
Welcome to this GORGEOUS CORNER LOT estate that provides privacy and everything you need to call it your home. This 5 BEDROOM, 5 BATHROOM has 2 PRIMARY SUITES on separate floors. PERFECT for your extended family members. The curb appeal is breathtaking. Enter the double doors to a beautiful piano/sitting room with vaulted ceilings and large windows throughout the house. Hardwood flooring flows from the entry, hallway and living room. Elegant TAFERTINE flooring in the Grand Formal Dining room and bathrooms. THE GOURMET STYLE KITCHEN with gleaming granite counter tops, white custom cabinetry, stainless steel Double Ovens, large pull up seating island, butlers pantry, tons of countertop space and everyday dinning area surrounded by windows. Immediately adjacent is the large inviting family room with fireplace and a built-in media cabinet. The downstairs Primary suite is spacious with a full size bathroom that has a walk-in shower and walk in closet. To complete the first level is a 3/4 bathroom and large laundry room with cabinets and sink.Tucked upstairs are four large bedrooms and three baths, including a luxurious en-suite panoramic views,containing a huge walk in with his and her doors, organized closets, dual tile topped vanities, and sumptuous soaking tub and glass enclosed shower and private toilet room. THE BACKYARD IS THE CROWN JEWEL OF THE HOME WITH A SPARKLING POOL AND SPA, COVERED PATIO, A STONE PATH THAT LEADS TO A GAZEBO, PICKLE-BALL/TENNIS COURT, and more. Also, stone and stucco exterior, 3-CAR GARAGE, DRIVE THROUGH garage, New insulated doors and RV PARKING. Th
Welcome to this GORGEOUS CORNER LOT estate that provides privacy and everything you need to call it your home. This 5 BEDROOM, 5 BATHROOM has 2 PRIMARY SUITES on separate floors. PERFECT for your extended family members. The curb appeal is breathtaking. Enter the double doors to a beautiful piano/sitting room with vaulted ceilings and large windows throughout the house. Hardwood flooring flows from the entry, hallway and living room. Elegant TAFERTINE flooring in the Grand Formal Dining room and bathrooms. THE GOURMET STYLE KITCHEN with gleaming granite counter tops, white custom cabinetry, stainless steel Double Ovens, large pull up seating island, butlers pantry, tons of countertop space and everyday dinning area surrounded by windows. Immediately adjacent is the large inviting family room with fireplace and a built-in media cabinet. The downstairs Primary suite is spacious with a full size bathroom that has a walk-in shower and walk in closet. To complete the first level is a 3/4 bathroom and large laundry room with cabinets and sink.Tucked upstairs are four large bedrooms and three baths, including a luxurious en-suite panoramic views,containing a huge walk in with his and her doors, organized closets, dual tile topped vanities, and sumptuous soaking tub and glass enclosed shower and private toilet room. THE BACKYARD IS THE CROWN JEWEL OF THE HOME WITH A SPARKLING POOL AND SPA, COVERED PATIO, A STONE PATH THAT LEADS TO A GAZEBO, PICKLE-BALL/TENNIS COURT, and more. Also, stone and stucco exterior, 3-CAR GARAGE, DRIVE THROUGH garage, New insulated doors and RV PARKING. This is a MUST SEE home to everything it offers. Most sought-after neighborhood.
Location
State CA
County San Bernardino
Area Rancho Cucamonga (91737)
Interior
Interior Features Granite Counters, Pantry, Recessed Lighting
Cooling Central Forced Air, Energy Star, Whole House Fan
Flooring Carpet, Tile, Wood
Fireplaces Type FP in Family Room, Fire Pit
Equipment Dishwasher, Microwave, Double Oven, Gas Oven, Gas Stove, Gas Range
Appliance Dishwasher, Microwave, Double Oven, Gas Oven, Gas Stove, Gas Range
Laundry Laundry Room, Inside
Exterior
Parking Features Garage, Garage - Single Door, Garage - Two Door, Garage Door Opener
Garage Spaces 3.0
Fence Wrought Iron
Pool Private, Heated
Community Features Horse Trails
Complex Features Horse Trails
View Mountains/Hills
Roof Type Tile/Clay
Total Parking Spaces 3
Building
Story 2
Sewer Public Sewer
Water Public
Architectural Style Mediterranean/Spanish
Level or Stories 2 Story
Others
Acceptable Financing Cash, Conventional, FHA, VA, Cash To New Loan, Submit
Listing Terms Cash, Conventional, FHA, VA, Cash To New Loan, Submit
Special Listing Condition Standard
Read Less Info
Want to know what your home might be worth? Contact us for a FREE valuation!

Our team is ready to help you sell your home for the highest possible price ASAP

Bought with Skyla Karraker • RE/MAX MASTERS REALTY
"My job is to find and attract mastery-based agents to the office, protect the culture, and make sure everyone is happy! "
1615 Murray Canyon Rd Suite 110, Diego, California, 92108, United States







