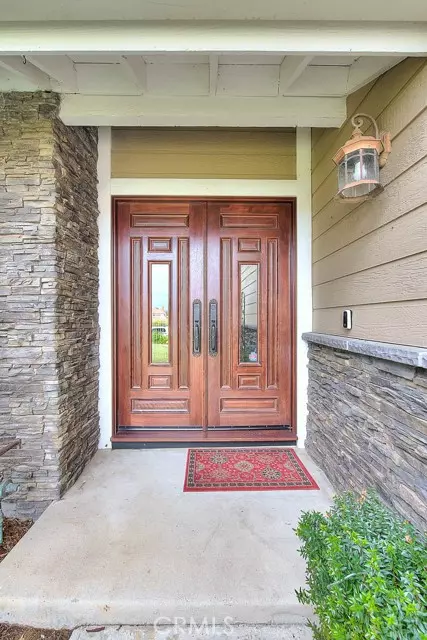$1,775,000
$1,815,000
2.2%For more information regarding the value of a property, please contact us for a free consultation.
4 Beds
3 Baths
3,156 SqFt
SOLD DATE : 04/22/2024
Key Details
Sold Price $1,775,000
Property Type Single Family Home
Sub Type Detached
Listing Status Sold
Purchase Type For Sale
Square Footage 3,156 sqft
Price per Sqft $562
MLS Listing ID PW24051713
Sold Date 04/22/24
Style Detached
Bedrooms 4
Full Baths 3
HOA Fees $499/mo
HOA Y/N Yes
Year Built 1985
Lot Size 10,057 Sqft
Acres 0.2309
Property Description
Welcome home! 1022 Chantilly Circle sits quietly on an interior cul-de-sac of the highly sought after Rocking Horse Ridge Estates II. Double door entry invites you to grand foyer with beautiful staircase. Sunken living room with fireplace and large windows leads to dining room with French doors to backyard, great lighting and makes for perfect entertaining. Traditional floorplan kitchen with center island and granite counters, and stainless appliances all overlooking second living room. Walk in pantry plus under stairs bonus storage. Main floor bedroom and full bathroom. Laundry on main floor leads to three car, two door garage with built in cabinetry. Take the grand staircase upstairs to the giant master bedroom with double vanity sink and plenty of closet space, plus huge deck off of master with gorgeous canyon views! Two additional bedrooms with full bathroom between. But, wait...there's more! Oversized bonus room with custom wainscoting throughout! Game room, movie theatre, playroom? The possibilities are endless. But, wait... there's even more!! Pull down ceiling door to access ladder in bonus room leads to attic with stand-up workshop with electrical and built in desk space! Perfect for a model train aficionado, master crafter, or professional hide and seeker! Well maintained backyard that wraps the entire length of the property; in ground spa, covered patio with tv, plus free-standing shed! All of this tucked away in guard gated RHR Estates! We'll see you soon!
Welcome home! 1022 Chantilly Circle sits quietly on an interior cul-de-sac of the highly sought after Rocking Horse Ridge Estates II. Double door entry invites you to grand foyer with beautiful staircase. Sunken living room with fireplace and large windows leads to dining room with French doors to backyard, great lighting and makes for perfect entertaining. Traditional floorplan kitchen with center island and granite counters, and stainless appliances all overlooking second living room. Walk in pantry plus under stairs bonus storage. Main floor bedroom and full bathroom. Laundry on main floor leads to three car, two door garage with built in cabinetry. Take the grand staircase upstairs to the giant master bedroom with double vanity sink and plenty of closet space, plus huge deck off of master with gorgeous canyon views! Two additional bedrooms with full bathroom between. But, wait...there's more! Oversized bonus room with custom wainscoting throughout! Game room, movie theatre, playroom? The possibilities are endless. But, wait... there's even more!! Pull down ceiling door to access ladder in bonus room leads to attic with stand-up workshop with electrical and built in desk space! Perfect for a model train aficionado, master crafter, or professional hide and seeker! Well maintained backyard that wraps the entire length of the property; in ground spa, covered patio with tv, plus free-standing shed! All of this tucked away in guard gated RHR Estates! We'll see you soon!
Location
State CA
County Orange
Area Oc - Santa Ana (92705)
Interior
Interior Features Balcony, Granite Counters, Pantry, Pull Down Stairs to Attic, Recessed Lighting
Cooling Central Forced Air
Flooring Laminate, Wood
Fireplaces Type FP in Family Room, FP in Living Room
Laundry Laundry Room
Exterior
Exterior Feature Stone, Stucco
Parking Features Garage - Two Door
Garage Spaces 3.0
Pool Association
Community Features Horse Trails
Complex Features Horse Trails
View Valley/Canyon
Total Parking Spaces 3
Building
Lot Description Cul-De-Sac
Story 2
Lot Size Range 7500-10889 SF
Sewer Public Sewer
Water Public
Architectural Style Traditional
Level or Stories 2 Story
Others
Monthly Total Fees $540
Acceptable Financing Cash To New Loan
Listing Terms Cash To New Loan
Read Less Info
Want to know what your home might be worth? Contact us for a FREE valuation!

Our team is ready to help you sell your home for the highest possible price ASAP

Bought with Tammy Kim • Tammy Kim, Broker
"My job is to find and attract mastery-based agents to the office, protect the culture, and make sure everyone is happy! "
1615 Murray Canyon Rd Suite 110, Diego, California, 92108, United States







