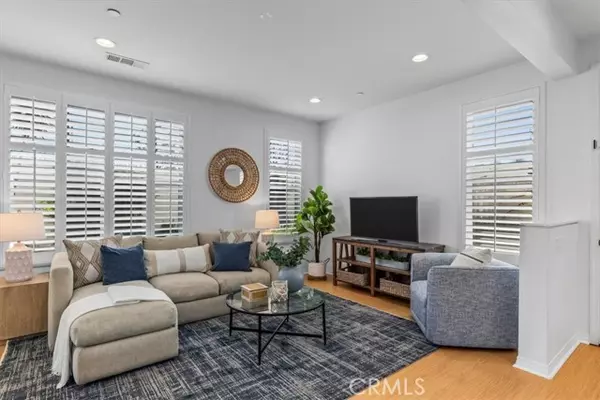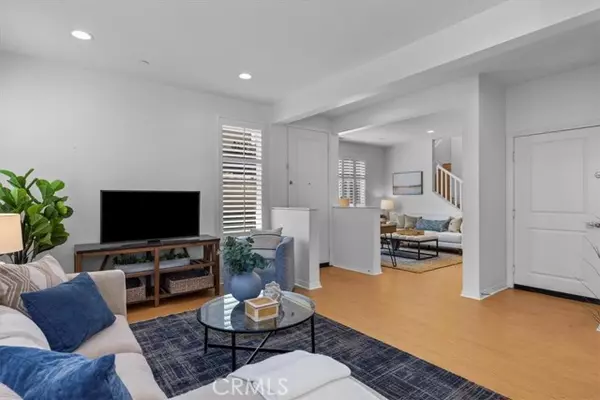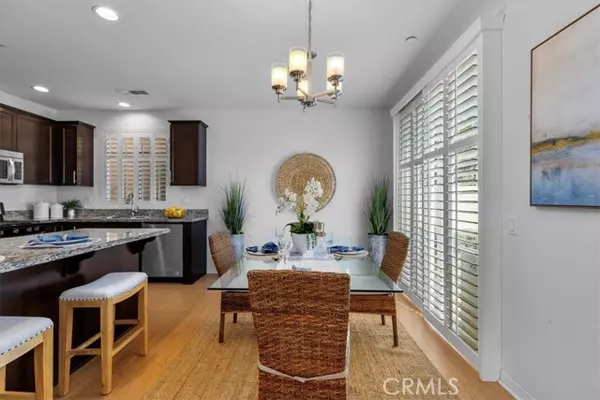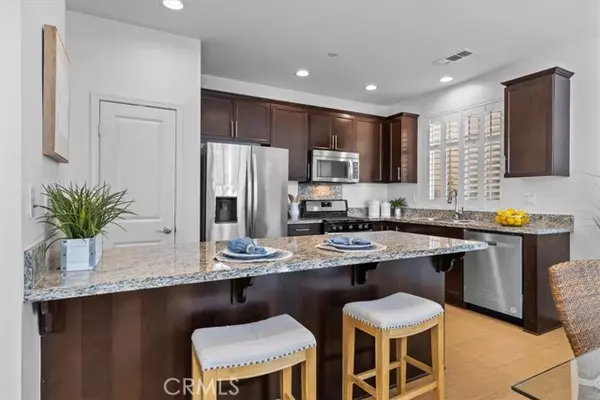$900,000
$949,000
5.2%For more information regarding the value of a property, please contact us for a free consultation.
4 Beds
3 Baths
2,110 SqFt
SOLD DATE : 04/23/2024
Key Details
Sold Price $900,000
Property Type Townhouse
Sub Type Townhome
Listing Status Sold
Purchase Type For Sale
Square Footage 2,110 sqft
Price per Sqft $426
MLS Listing ID SB24038001
Sold Date 04/23/24
Style Townhome
Bedrooms 4
Full Baths 3
HOA Fees $239/mo
HOA Y/N Yes
Year Built 2015
Lot Size 0.549 Acres
Acres 0.5487
Property Description
Tesla. Space X. NFL, SoFi Stadium...The Future. Built in 2015, 4 bedroom, 2.5 bath, 2,110 sq ft. home with newer laminate flooring throughout, air conditioning (A/C), and large backyard. The main level consists of a private 2 car, direct-access garage, large open floor plan w/breakfast counter, chefs kitchen w/all stainless appliances, granite counter tops, pantry, dining area, living room, downstairs powder room, and additional family room that makes a perfect movie, entertainment, or play room. Opens to a large private backyard with low-maintenance artificial turf. Upstairs you will find an oversized primary bedroom w/ two walk-in closets, en-suite primary bath with soaking tub, and walk-in shower. Three additional large bedrooms, an additional full bathroom, and separate laundry room complete this wonderful home. Additionally, this home has no common walls! The Parkside Village amenities include gated and secured entrance, swimming pool, jacuzzi, tot lot, tranquil walk ways, and tons of guest parking.
Tesla. Space X. NFL, SoFi Stadium...The Future. Built in 2015, 4 bedroom, 2.5 bath, 2,110 sq ft. home with newer laminate flooring throughout, air conditioning (A/C), and large backyard. The main level consists of a private 2 car, direct-access garage, large open floor plan w/breakfast counter, chefs kitchen w/all stainless appliances, granite counter tops, pantry, dining area, living room, downstairs powder room, and additional family room that makes a perfect movie, entertainment, or play room. Opens to a large private backyard with low-maintenance artificial turf. Upstairs you will find an oversized primary bedroom w/ two walk-in closets, en-suite primary bath with soaking tub, and walk-in shower. Three additional large bedrooms, an additional full bathroom, and separate laundry room complete this wonderful home. Additionally, this home has no common walls! The Parkside Village amenities include gated and secured entrance, swimming pool, jacuzzi, tot lot, tranquil walk ways, and tons of guest parking.
Location
State CA
County Los Angeles
Area Hawthorne (90250)
Zoning HAM2*
Interior
Interior Features Granite Counters, Recessed Lighting
Cooling Central Forced Air
Flooring Laminate
Laundry Laundry Room, Inside
Exterior
Parking Features Garage
Garage Spaces 2.0
Pool Below Ground, Community/Common, Association
View Neighborhood
Total Parking Spaces 2
Building
Lot Description Curbs, Sidewalks
Story 2
Sewer Public Sewer
Water Public
Level or Stories 2 Story
Others
Monthly Total Fees $276
Acceptable Financing Conventional
Listing Terms Conventional
Special Listing Condition Standard
Read Less Info
Want to know what your home might be worth? Contact us for a FREE valuation!

Our team is ready to help you sell your home for the highest possible price ASAP

Bought with Hannah Mills • 3 Leaf Realty Inc
"My job is to find and attract mastery-based agents to the office, protect the culture, and make sure everyone is happy! "
1615 Murray Canyon Rd Suite 110, Diego, California, 92108, United States







