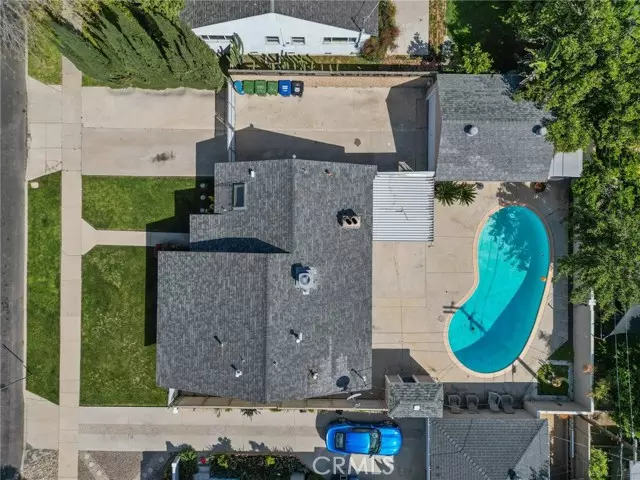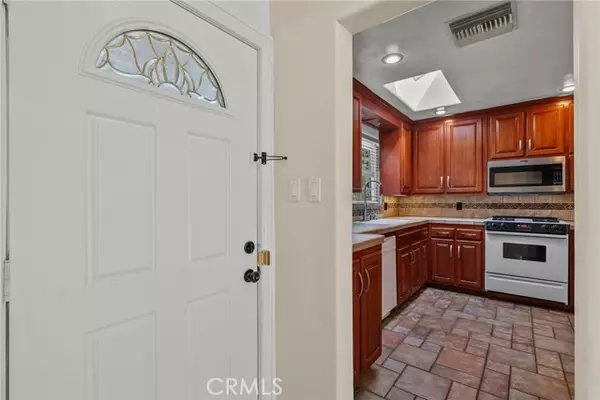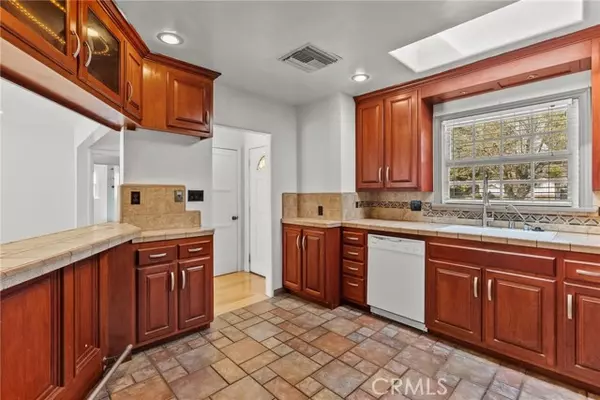$833,500
$799,999
4.2%For more information regarding the value of a property, please contact us for a free consultation.
3 Beds
2 Baths
1,184 SqFt
SOLD DATE : 04/26/2024
Key Details
Sold Price $833,500
Property Type Single Family Home
Sub Type Detached
Listing Status Sold
Purchase Type For Sale
Square Footage 1,184 sqft
Price per Sqft $703
MLS Listing ID SR24049389
Sold Date 04/26/24
Style Detached
Bedrooms 3
Full Baths 2
Construction Status Turnkey
HOA Y/N No
Year Built 1953
Lot Size 6,401 Sqft
Acres 0.1469
Property Description
This lovely home is located on a beautiful tree-lined street and its striking curb appeal is just the beginning of what it has to offer. Lushly landscaped front yard with lush lawn, abundant flowering foliage, and raised planter. This home offers gated RV parking & a pool. This lovely house offers a great floor plan of 1,184 square feet of immaculate living space thats been freshly painted. Livingroom is bathed in natural light and further accented by wood-flooring, and its floor-to-ceiling fireplace with raised hearth. The cook in the family is going to appreciate the kitchens abundant cabinets, granite counters, gas cook top, built-in gas oven, dual sink, and handy sit down breakfast area with its breakfast bar. The spacious dining area that is conveniently located just off the kitchen has a sliding door leading to the relaxing covered patio & pool area. Laundry room usefully located just off the kitchen. Spacious master bedroom and private full bathroom with vanity, glass enclosed shower, 2nd bathroom offers a bath tub with vanity. Abundant linen storage in the hall. Central heat and air. You will enjoy spending many hours relaxing by the pool backyard under the covered patio. Extra-long concrete driveway, and 2 car detached garage.
This lovely home is located on a beautiful tree-lined street and its striking curb appeal is just the beginning of what it has to offer. Lushly landscaped front yard with lush lawn, abundant flowering foliage, and raised planter. This home offers gated RV parking & a pool. This lovely house offers a great floor plan of 1,184 square feet of immaculate living space thats been freshly painted. Livingroom is bathed in natural light and further accented by wood-flooring, and its floor-to-ceiling fireplace with raised hearth. The cook in the family is going to appreciate the kitchens abundant cabinets, granite counters, gas cook top, built-in gas oven, dual sink, and handy sit down breakfast area with its breakfast bar. The spacious dining area that is conveniently located just off the kitchen has a sliding door leading to the relaxing covered patio & pool area. Laundry room usefully located just off the kitchen. Spacious master bedroom and private full bathroom with vanity, glass enclosed shower, 2nd bathroom offers a bath tub with vanity. Abundant linen storage in the hall. Central heat and air. You will enjoy spending many hours relaxing by the pool backyard under the covered patio. Extra-long concrete driveway, and 2 car detached garage.
Location
State CA
County Los Angeles
Area Reseda (91335)
Zoning LAR1
Interior
Cooling Central Forced Air
Flooring Wood
Fireplaces Type FP in Family Room, FP in Living Room
Equipment Gas Stove, Barbecue
Appliance Gas Stove, Barbecue
Laundry Laundry Room
Exterior
Exterior Feature Stucco
Parking Features Gated, Garage, Garage - Single Door
Garage Spaces 2.0
Pool Private, See Remarks
Utilities Available Sewer Connected
View Pool
Total Parking Spaces 2
Building
Lot Description Sidewalks, Landscaped, Sprinklers In Front
Story 1
Lot Size Range 4000-7499 SF
Sewer Public Sewer
Water Other/Remarks, Public
Level or Stories 1 Story
Construction Status Turnkey
Others
Monthly Total Fees $24
Acceptable Financing Cash, Conventional, FHA, VA, Cash To New Loan
Listing Terms Cash, Conventional, FHA, VA, Cash To New Loan
Special Listing Condition Standard
Read Less Info
Want to know what your home might be worth? Contact us for a FREE valuation!

Our team is ready to help you sell your home for the highest possible price ASAP

Bought with Teresa Garces Diaz • REALTY MASTERS & ASSOCIATES
"My job is to find and attract mastery-based agents to the office, protect the culture, and make sure everyone is happy! "
1615 Murray Canyon Rd Suite 110, Diego, California, 92108, United States







