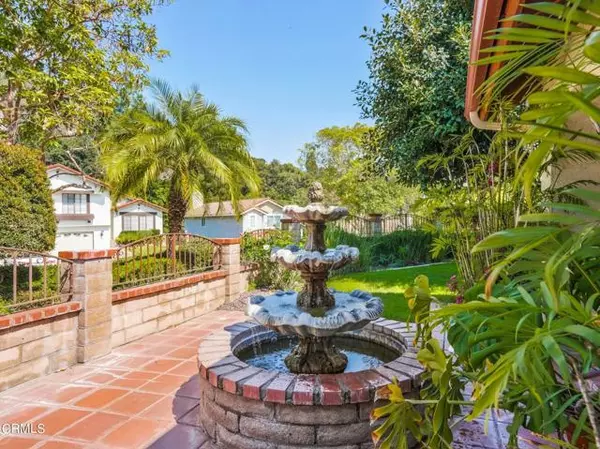$1,020,000
$998,000
2.2%For more information regarding the value of a property, please contact us for a free consultation.
3 Beds
3 Baths
1,923 SqFt
SOLD DATE : 04/26/2024
Key Details
Sold Price $1,020,000
Property Type Single Family Home
Sub Type Detached
Listing Status Sold
Purchase Type For Sale
Square Footage 1,923 sqft
Price per Sqft $530
MLS Listing ID P1-17127
Sold Date 04/26/24
Style Detached
Bedrooms 3
Full Baths 2
Half Baths 1
HOA Y/N No
Year Built 1981
Lot Size 7,991 Sqft
Acres 0.1834
Lot Dimensions 7991
Property Description
Perched high in the foothills of North Duarte, this captivating 1981 home offers a serene retreat boasting breathtaking mountain vistas and mesmerizing city lights. Spread across 1,923 square feet of living space on a generous 7,991 square foot lot, this 2-story abode seamlessly blends comfort with panoramic views.Upon entering, you'll be greeted by soaring ceilings and an inviting open floor plan, where every room is strategically oriented to showcase the stunning surroundings. The expansive living room and adjoining dining area provide an ideal setting for gatherings and entertainment.The kitchen, which opens gracefully to the den featuring a cozy gas fireplace and wet bar, is a haven for culinary enthusiasts. With backyard and city light views in the backdrop, meal preparation becomes a delightful experience.Ascending the stairs reveals three bedrooms along with a spacious open loft, perfect for an office or conversion to a fourth bedroom. The airy primary suite, complete with a full bath, extends to a deck offering a tranquil space for morning yoga sessions against a scenic hillside backdrop. Two additional bedrooms and a second full bath round out the upstairs layout.Step outside onto the covered patio and into the backyard oasis, where enviable panoramic views await. A soothing water feature in the front courtyard, complemented by mature landscaping, adds to the property's charm.Further enhancing the appeal are modern conveniences such as central heating and air conditioning, an attached 2-car garage, and a separate laundry room.Nestled in close proximity to the estee
Perched high in the foothills of North Duarte, this captivating 1981 home offers a serene retreat boasting breathtaking mountain vistas and mesmerizing city lights. Spread across 1,923 square feet of living space on a generous 7,991 square foot lot, this 2-story abode seamlessly blends comfort with panoramic views.Upon entering, you'll be greeted by soaring ceilings and an inviting open floor plan, where every room is strategically oriented to showcase the stunning surroundings. The expansive living room and adjoining dining area provide an ideal setting for gatherings and entertainment.The kitchen, which opens gracefully to the den featuring a cozy gas fireplace and wet bar, is a haven for culinary enthusiasts. With backyard and city light views in the backdrop, meal preparation becomes a delightful experience.Ascending the stairs reveals three bedrooms along with a spacious open loft, perfect for an office or conversion to a fourth bedroom. The airy primary suite, complete with a full bath, extends to a deck offering a tranquil space for morning yoga sessions against a scenic hillside backdrop. Two additional bedrooms and a second full bath round out the upstairs layout.Step outside onto the covered patio and into the backyard oasis, where enviable panoramic views await. A soothing water feature in the front courtyard, complemented by mature landscaping, adds to the property's charm.Further enhancing the appeal are modern conveniences such as central heating and air conditioning, an attached 2-car garage, and a separate laundry room.Nestled in close proximity to the esteemed CS Arts Academy and Royal Oaks STEAM Academy, as well as the metro station, residents enjoy easy access to a plethora of amenities. Outdoor enthusiasts will appreciate the proximity to hiking trails, parks with play structures, dog parks, and the renowned Rancho Duarte Golf Course.
Location
State CA
County Los Angeles
Area Duarte (91010)
Interior
Interior Features Stone Counters, Wet Bar
Cooling Central Forced Air
Flooring Carpet, Linoleum/Vinyl, Tile
Fireplaces Type Gas
Equipment Dishwasher, Dryer, Microwave, Refrigerator, Washer, Gas Range
Appliance Dishwasher, Dryer, Microwave, Refrigerator, Washer, Gas Range
Laundry Laundry Room
Exterior
Exterior Feature Stucco
Garage Spaces 2.0
Fence Wrought Iron
Community Features Horse Trails
Complex Features Horse Trails
View Mountains/Hills, Neighborhood, City Lights
Total Parking Spaces 2
Building
Story 2
Lot Size Range 7500-10889 SF
Sewer Public Sewer
Water Public
Level or Stories 2 Story
Others
Acceptable Financing Cash, Conventional, Cash To New Loan
Listing Terms Cash, Conventional, Cash To New Loan
Special Listing Condition Standard
Read Less Info
Want to know what your home might be worth? Contact us for a FREE valuation!

Our team is ready to help you sell your home for the highest possible price ASAP

Bought with Helen Lee • Coldwell Banker Tri-Counties R
"My job is to find and attract mastery-based agents to the office, protect the culture, and make sure everyone is happy! "
1615 Murray Canyon Rd Suite 110, Diego, California, 92108, United States







