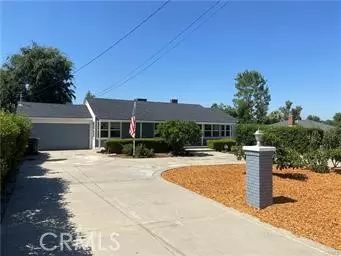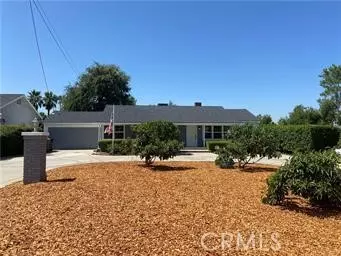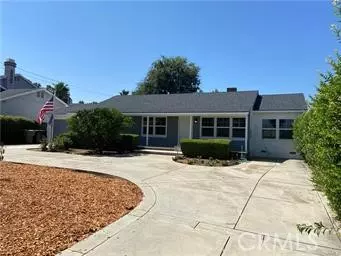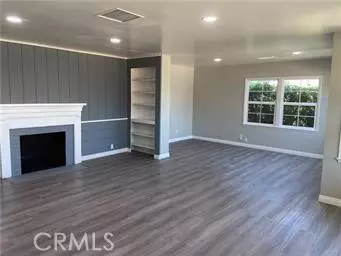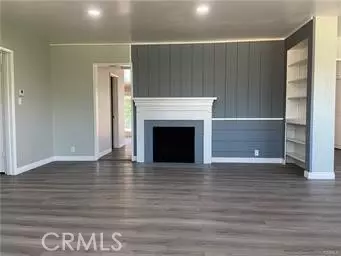$767,500
$799,000
3.9%For more information regarding the value of a property, please contact us for a free consultation.
3 Beds
3 Baths
2,019 SqFt
SOLD DATE : 05/01/2024
Key Details
Sold Price $767,500
Property Type Single Family Home
Sub Type Detached
Listing Status Sold
Purchase Type For Sale
Square Footage 2,019 sqft
Price per Sqft $380
MLS Listing ID SW24000627
Sold Date 05/01/24
Style Detached
Bedrooms 3
Full Baths 2
Half Baths 1
Construction Status Turnkey
HOA Y/N No
Year Built 1951
Lot Size 0.597 Acres
Acres 0.5969
Property Description
Experience luxury living in this exquisite property! Nestled on a sprawling half-acre lot, this 3-bedroom, 3-bathroom gem boasts a spacious 2019 square feet of meticulously designed living space. Step into the heart of the home where a gourmet kitchen awaits, complete with a deep stainless steel sink and elegant stainless steel faucet. The Snow White cabinets adorned with sleek black handles provide ample storage, perfectly complemented by the dazzling calacatta quartz countertops and large kitchen island. Elegance continues in the bathrooms, featuring white vanities with calacatta quartz counters and sophisticated black faucets. The Corso Italia tiles add a touch of European charm, while the Dream Line Alliance Pro shower doors elevate the experience in all three bathrooms. Indulge in the modern convenience of new appliances, including an electric stainless steel stove with oven, a stainless steel convectional microwave, stainless steel dishwasher, and a convenient garbage disposal. The laminate flooring and recessed lights throughout create an inviting ambiance, while the 4-inch baseboards add a finishing touch of finesse. With an abundance of cabinet space and new bathroom mirrors, organization is effortless. The epoxy garage flooring houses a new Genie motor with a remote, enhancing convenience and security. The property offers a retreat-like oasis with a refreshing pool and spa, setting the stage for unforgettable entertaining experiences. The open floor plan seamlessly connects the indoors with the outdoors, ensuring effortless flow between living spaces. Cozy up to n
Experience luxury living in this exquisite property! Nestled on a sprawling half-acre lot, this 3-bedroom, 3-bathroom gem boasts a spacious 2019 square feet of meticulously designed living space. Step into the heart of the home where a gourmet kitchen awaits, complete with a deep stainless steel sink and elegant stainless steel faucet. The Snow White cabinets adorned with sleek black handles provide ample storage, perfectly complemented by the dazzling calacatta quartz countertops and large kitchen island. Elegance continues in the bathrooms, featuring white vanities with calacatta quartz counters and sophisticated black faucets. The Corso Italia tiles add a touch of European charm, while the Dream Line Alliance Pro shower doors elevate the experience in all three bathrooms. Indulge in the modern convenience of new appliances, including an electric stainless steel stove with oven, a stainless steel convectional microwave, stainless steel dishwasher, and a convenient garbage disposal. The laminate flooring and recessed lights throughout create an inviting ambiance, while the 4-inch baseboards add a finishing touch of finesse. With an abundance of cabinet space and new bathroom mirrors, organization is effortless. The epoxy garage flooring houses a new Genie motor with a remote, enhancing convenience and security. The property offers a retreat-like oasis with a refreshing pool and spa, setting the stage for unforgettable entertaining experiences. The open floor plan seamlessly connects the indoors with the outdoors, ensuring effortless flow between living spaces. Cozy up to not one, but two fireplaces, adding warmth and charm to your evenings. Enjoy the benefit of solar power, providing energy savings. Don't miss the opportunity to make this meticulously crafted property your own. It's more than a home; it's a masterpiece of comfort, style, and entertainment potential.
Location
State CA
County San Bernardino
Area Riv Cty-Redlands (92373)
Interior
Interior Features Pantry, Recessed Lighting
Cooling Central Forced Air
Fireplaces Type FP in Family Room
Laundry Closet Full Sized, Inside
Exterior
Parking Features Garage
Garage Spaces 2.0
Pool Private
View Neighborhood
Total Parking Spaces 2
Building
Lot Description Landscaped
Story 1
Sewer Public Sewer
Water Public
Level or Stories 1 Story
Construction Status Turnkey
Others
Monthly Total Fees $43
Acceptable Financing Submit
Listing Terms Submit
Special Listing Condition Standard
Read Less Info
Want to know what your home might be worth? Contact us for a FREE valuation!

Our team is ready to help you sell your home for the highest possible price ASAP

Bought with BRANDON MIHLD • RE/MAX ADVANTAGE
"My job is to find and attract mastery-based agents to the office, protect the culture, and make sure everyone is happy! "
1615 Murray Canyon Rd Suite 110, Diego, California, 92108, United States


