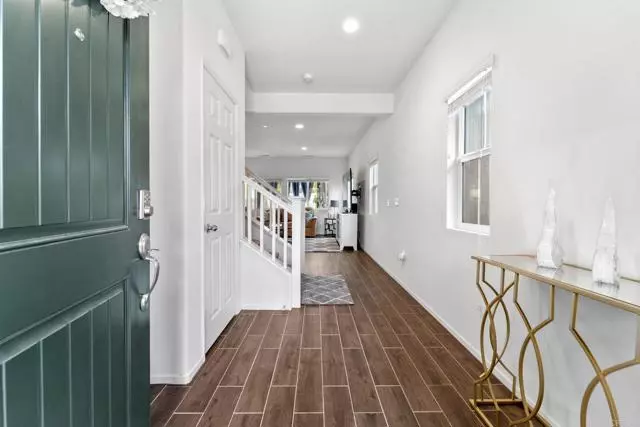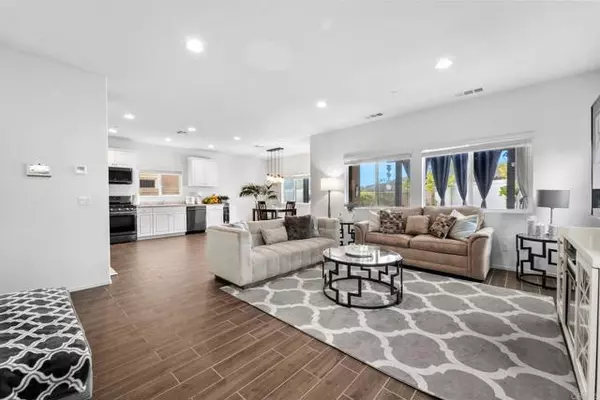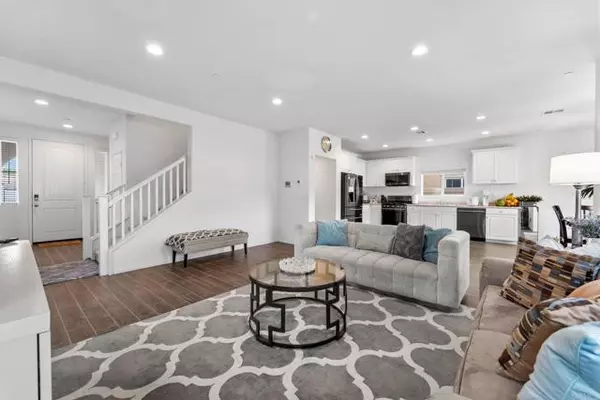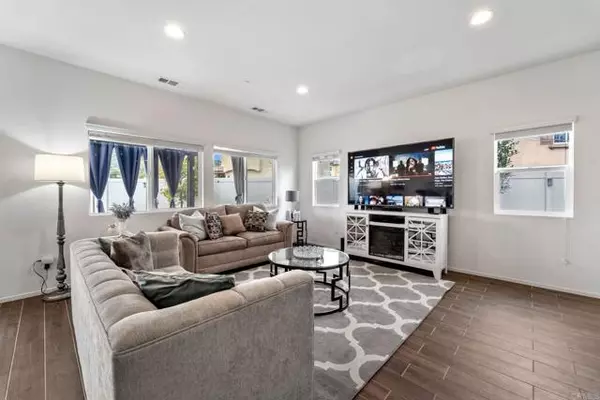$750,000
$750,000
For more information regarding the value of a property, please contact us for a free consultation.
4 Beds
3 Baths
2,037 SqFt
SOLD DATE : 04/08/2024
Key Details
Sold Price $750,000
Property Type Single Family Home
Sub Type Detached
Listing Status Sold
Purchase Type For Sale
Square Footage 2,037 sqft
Price per Sqft $368
MLS Listing ID PTP2401293
Sold Date 04/08/24
Style Detached
Bedrooms 4
Full Baths 2
Half Baths 1
HOA Fees $263/mo
HOA Y/N Yes
Year Built 2019
Lot Size 5.313 Acres
Acres 5.3132
Property Description
Newly built in 2019! Welcome to Horse Creek Ridge! This stunning home boasts a range of premium features designed to enhance your lifestyle. Say goodbye to energy bills with paid-off solar panels, and welcome comfort with double-pane windows, a dual-zoned programmable thermostat, and a tankless hot water heater. Charge your electric vehicles hassle-free with two dedicated outlets. Inside, discover an inviting open-concept layout seamlessly merging the living room, upgraded kitchen and dining area. Step outside to your private oasisa spacious backyard adorned with artificial turf, elegant pavers, and an aluminum-covered patio complete with custom drapery and an overhead fan for year-round comfort. Indulge in leisure with your own backyard golf holes and a separate hangout area featuring a jacuzzi, with vineyard views. The home exudes elegance with recessed lighting, tile planks, and high-end carpeting throughout. Retreat to spacious bedrooms, including a luxurious master with a large shower and an oversized walk-in closet, and a conveniently placed upstairs laundry room. Don't miss the opportunity to make it yours!
Newly built in 2019! Welcome to Horse Creek Ridge! This stunning home boasts a range of premium features designed to enhance your lifestyle. Say goodbye to energy bills with paid-off solar panels, and welcome comfort with double-pane windows, a dual-zoned programmable thermostat, and a tankless hot water heater. Charge your electric vehicles hassle-free with two dedicated outlets. Inside, discover an inviting open-concept layout seamlessly merging the living room, upgraded kitchen and dining area. Step outside to your private oasisa spacious backyard adorned with artificial turf, elegant pavers, and an aluminum-covered patio complete with custom drapery and an overhead fan for year-round comfort. Indulge in leisure with your own backyard golf holes and a separate hangout area featuring a jacuzzi, with vineyard views. The home exudes elegance with recessed lighting, tile planks, and high-end carpeting throughout. Retreat to spacious bedrooms, including a luxurious master with a large shower and an oversized walk-in closet, and a conveniently placed upstairs laundry room. Don't miss the opportunity to make it yours!
Location
State CA
County San Diego
Area Fallbrook (92028)
Zoning R-1:SINGLE
Interior
Heating Natural Gas
Cooling Central Forced Air, Whole House Fan
Laundry Laundry Room
Exterior
Exterior Feature Stucco
Garage Spaces 2.0
Pool Community/Common, Heated
View Mountains/Hills, Neighborhood
Total Parking Spaces 4
Building
Lot Description Curbs
Story 2
Sewer Public Sewer
Level or Stories 2 Story
Schools
Elementary Schools Fallbrook Union Elementary District
Middle Schools Fallbrook Union Elementary District
High Schools Fallbrook Union High School District
Others
Monthly Total Fees $431
Acceptable Financing Cash, Conventional, FHA, VA
Listing Terms Cash, Conventional, FHA, VA
Special Listing Condition Standard
Read Less Info
Want to know what your home might be worth? Contact us for a FREE valuation!

Our team is ready to help you sell your home for the highest possible price ASAP

Bought with John Ramos • Real Broker
"My job is to find and attract mastery-based agents to the office, protect the culture, and make sure everyone is happy! "
1615 Murray Canyon Rd Suite 110, Diego, California, 92108, United States







