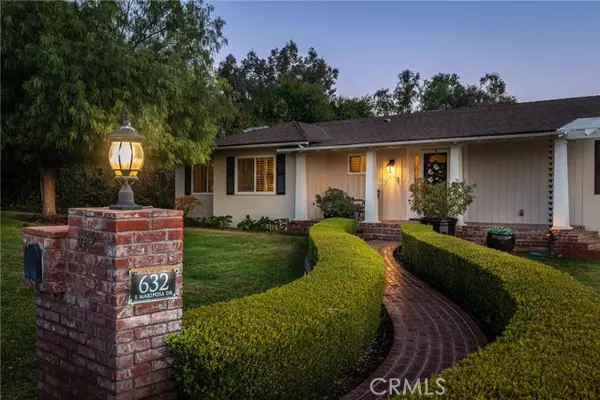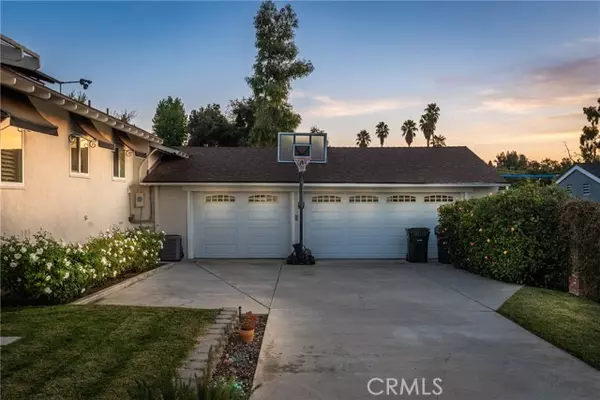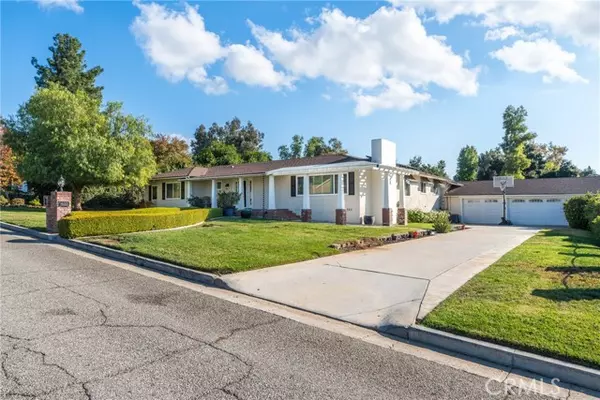$1,085,000
$1,149,000
5.6%For more information regarding the value of a property, please contact us for a free consultation.
4 Beds
3 Baths
3,082 SqFt
SOLD DATE : 05/06/2024
Key Details
Sold Price $1,085,000
Property Type Single Family Home
Sub Type Detached
Listing Status Sold
Purchase Type For Sale
Square Footage 3,082 sqft
Price per Sqft $352
MLS Listing ID EV23208525
Sold Date 05/06/24
Style Detached
Bedrooms 4
Full Baths 2
Half Baths 1
Construction Status Updated/Remodeled
HOA Y/N No
Year Built 1953
Lot Size 0.510 Acres
Acres 0.5096
Property Description
Welcome to your dream home in the heart of South Redlands! This stunning residence offers an ideal family-friendly floorplan, featuring four bedrooms and three bathrooms in a spacious 3082 sqft home. Situated on half an acre of meticulously landscaped private grounds, this property boasts panoramic city views. Step into a large living room seamlessly flowing into the kitchen and dining area, adorned with plantation shutters for privacy and abundant natural light. Beautiful well-preserved wooden floors flow throughout. The kitchen is a gourmet's delight, with a separate dining room, a dining nook, and a generous walk-in pantry. Flowing from the kitchen there is a convenient laundry room and a powder bathroom. From the laundry room, go downstairs to a versatile lower level, perfect for a casual living room. This room features picture frame windows that welcome tons of natural light, and a breathtaking view of your backyard with serene built-in seating around the windows. The left-wing of the house features the 4 bedrooms, one of which is currently being used as an office space, as well as two bathrooms which were recently renovated with a sleek aesthetic. The master suite includes sliding doors to a patio, a spacious walk-in closet, and a luxurious double vanity bathroom with a standalone tub. As you walk through the sliding doors out back, you enter the complete entertainment paradise with an outdoor kitchen/BBQ area with seating for six at the bar, the whole patio is terraced with sunset views over the salt-water pool, a cabana deck, and a lush grassy area. Enjoy the benefi
Welcome to your dream home in the heart of South Redlands! This stunning residence offers an ideal family-friendly floorplan, featuring four bedrooms and three bathrooms in a spacious 3082 sqft home. Situated on half an acre of meticulously landscaped private grounds, this property boasts panoramic city views. Step into a large living room seamlessly flowing into the kitchen and dining area, adorned with plantation shutters for privacy and abundant natural light. Beautiful well-preserved wooden floors flow throughout. The kitchen is a gourmet's delight, with a separate dining room, a dining nook, and a generous walk-in pantry. Flowing from the kitchen there is a convenient laundry room and a powder bathroom. From the laundry room, go downstairs to a versatile lower level, perfect for a casual living room. This room features picture frame windows that welcome tons of natural light, and a breathtaking view of your backyard with serene built-in seating around the windows. The left-wing of the house features the 4 bedrooms, one of which is currently being used as an office space, as well as two bathrooms which were recently renovated with a sleek aesthetic. The master suite includes sliding doors to a patio, a spacious walk-in closet, and a luxurious double vanity bathroom with a standalone tub. As you walk through the sliding doors out back, you enter the complete entertainment paradise with an outdoor kitchen/BBQ area with seating for six at the bar, the whole patio is terraced with sunset views over the salt-water pool, a cabana deck, and a lush grassy area. Enjoy the benefits of a paid for solar system.
Location
State CA
County San Bernardino
Area Riv Cty-Redlands (92373)
Zoning R
Interior
Interior Features Living Room Deck Attached, Pantry
Cooling Central Forced Air, Dual
Flooring Carpet, Tile, Wood
Fireplaces Type FP in Family Room, FP in Living Room, Raised Hearth
Equipment Dishwasher, Disposal, Microwave, Refrigerator, Water Softener, Barbecue, Gas Range
Appliance Dishwasher, Disposal, Microwave, Refrigerator, Water Softener, Barbecue, Gas Range
Laundry Laundry Room, Inside
Exterior
Parking Features Garage
Garage Spaces 3.0
Fence Chain Link
Pool Below Ground, Private
Utilities Available Electricity Connected, Natural Gas Connected, Water Connected
View Mountains/Hills, Panoramic, Neighborhood, City Lights
Roof Type Shingle
Total Parking Spaces 3
Building
Lot Description Landscaped
Story 1
Sewer Conventional Septic
Water Public
Architectural Style Ranch
Level or Stories 1 Story
Construction Status Updated/Remodeled
Others
Monthly Total Fees $152
Acceptable Financing Cash, Conventional, Lease Option, VA, Cash To Existing Loan, Cash To New Loan
Listing Terms Cash, Conventional, Lease Option, VA, Cash To Existing Loan, Cash To New Loan
Special Listing Condition Standard
Read Less Info
Want to know what your home might be worth? Contact us for a FREE valuation!

Our team is ready to help you sell your home for the highest possible price ASAP

Bought with CANDACE CANTU MCGLOIN • KELLER WILLIAMS REALTY
"My job is to find and attract mastery-based agents to the office, protect the culture, and make sure everyone is happy! "
1615 Murray Canyon Rd Suite 110, Diego, California, 92108, United States







