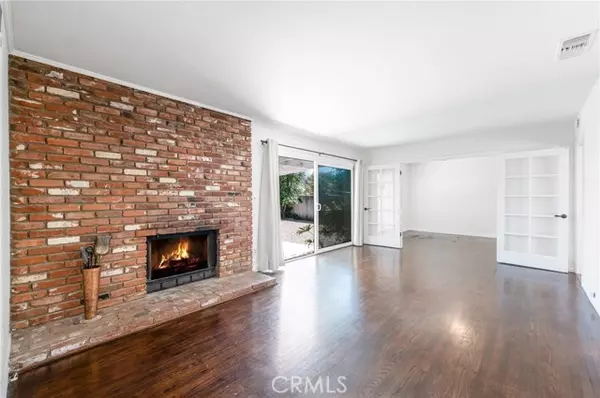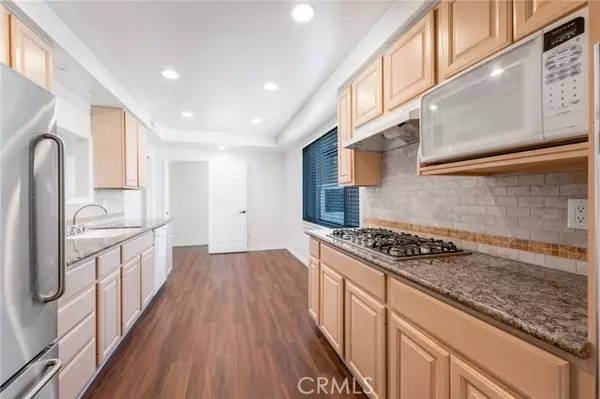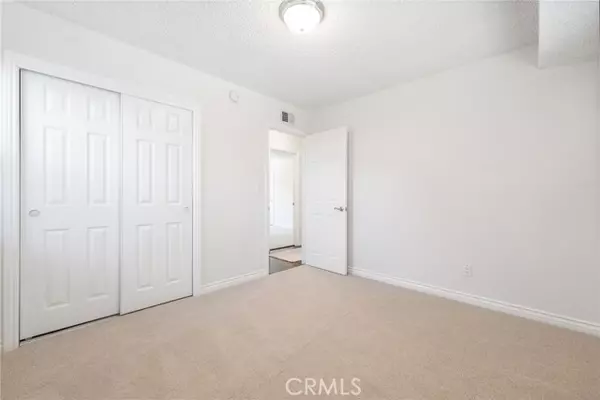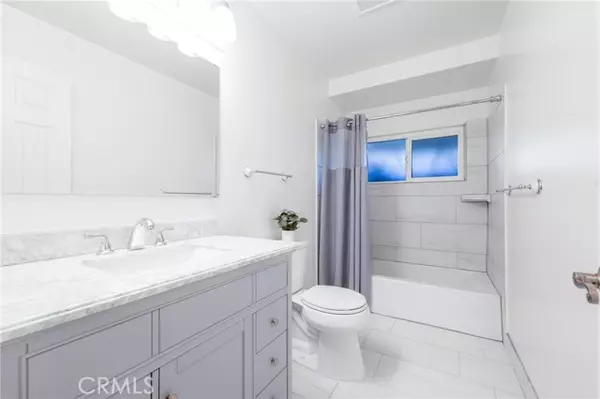$836,154
$749,999
11.5%For more information regarding the value of a property, please contact us for a free consultation.
4 Beds
2 Baths
1,349 SqFt
SOLD DATE : 04/11/2023
Key Details
Sold Price $836,154
Property Type Single Family Home
Sub Type Detached
Listing Status Sold
Purchase Type For Sale
Square Footage 1,349 sqft
Price per Sqft $619
MLS Listing ID SR23031994
Sold Date 04/11/23
Style Detached
Bedrooms 4
Full Baths 2
Construction Status Turnkey
HOA Y/N No
Year Built 1957
Lot Size 7,544 Sqft
Acres 0.1732
Property Description
DEADLINE FOR ALL OFFERS IS WEDNESDAY, MARCH 8TH AT 12 NOON. This beautiful home with abundant upgrades and amenities is located on a quiet tree-lined street in one of Canoga Parks most sought-after neighborhoods. The eco-friendly landscaping with colorful raised brick planters, well-trimmed hedges and covered tiled entry enhance its eye-catching curb appeal. Here are just a few of its many other outstanding features: The front door with fanned glass insert sweeps open to a bright and flowing floor plan with approximately 1,349 sq. ft. of living space. The family room is bathed in natural light and is enhanced by smooth ceilings, a floor-to-ceiling raised hearth brick fireplace, crown molding, luxury vinyl tile flooring, French doors that lead to the guest bedroom and easy access to the backyard through the sliding glass doors. The cook in the family is going to truly appreciate the remodeled kitchen with its sparkling picture window, recessed lights, creamy white cabinetry, granite counter-tops, custom tiled backsplash, stainless steel 5-burner gas cooktop, ventilation hood, built-in oven, microwave, dishwasher, stainless steel GE Profile refrigerator/freezer, easy care vinyl tile flooring, and a breakfast area. The dining room fittingly adjoins the kitchen and is perfect for any occasion. The bright and spacious primary suite is enriched by a picture windows, ample closet space and wall-to-wall carpet. 3 additional bright and airy bedrooms with picture windows, ample closet space, 2 with wall-to-wall carpet and one with smooth ceilings, luxury vinyl tile and French doors t
DEADLINE FOR ALL OFFERS IS WEDNESDAY, MARCH 8TH AT 12 NOON. This beautiful home with abundant upgrades and amenities is located on a quiet tree-lined street in one of Canoga Parks most sought-after neighborhoods. The eco-friendly landscaping with colorful raised brick planters, well-trimmed hedges and covered tiled entry enhance its eye-catching curb appeal. Here are just a few of its many other outstanding features: The front door with fanned glass insert sweeps open to a bright and flowing floor plan with approximately 1,349 sq. ft. of living space. The family room is bathed in natural light and is enhanced by smooth ceilings, a floor-to-ceiling raised hearth brick fireplace, crown molding, luxury vinyl tile flooring, French doors that lead to the guest bedroom and easy access to the backyard through the sliding glass doors. The cook in the family is going to truly appreciate the remodeled kitchen with its sparkling picture window, recessed lights, creamy white cabinetry, granite counter-tops, custom tiled backsplash, stainless steel 5-burner gas cooktop, ventilation hood, built-in oven, microwave, dishwasher, stainless steel GE Profile refrigerator/freezer, easy care vinyl tile flooring, and a breakfast area. The dining room fittingly adjoins the kitchen and is perfect for any occasion. The bright and spacious primary suite is enriched by a picture windows, ample closet space and wall-to-wall carpet. 3 additional bright and airy bedrooms with picture windows, ample closet space, 2 with wall-to-wall carpet and one with smooth ceilings, luxury vinyl tile and French doors that lead to the family room/dining room. Remodeled full bathroom with state-of-the-art white vanity with quartz countertop, framed dressing mirror, designer lighting, custom tiled tub/shower, privacy window and tiled floors. Remodeled half bathroom with rich wood-grained vanity, chic dressing mirror, glass-enclosed step-in shower, privacy window and vinyl tile flooring. Hallway linen storage. Copper plumbing. Energy efficient dual pane windows. Central air and heat. The private backyard will be a favorite entertainment destination with its eco-friendly landscaping, colorful flowerbeds, mature shade and citrus trees and relaxing covered patio. Laundry, which includes a washer and dryer, is conveniently located in the garage. The 2 car attached direct access garage provides plenty of room to park and care for your vehicles off street. Only moments away from shopping and restaurants.
Location
State CA
County Los Angeles
Area Canoga Park (91304)
Zoning LARS
Interior
Interior Features Attic Fan, Copper Plumbing Partial, Granite Counters, Recessed Lighting, Stone Counters, Unfurnished
Heating Natural Gas
Cooling Central Forced Air, Energy Star, High Efficiency
Flooring Carpet, Linoleum/Vinyl, Wood
Fireplaces Type FP in Family Room, Masonry, Raised Hearth
Equipment Dishwasher, Disposal, Dryer, Microwave, Refrigerator, Washer, Gas Oven, Gas Stove
Appliance Dishwasher, Disposal, Dryer, Microwave, Refrigerator, Washer, Gas Oven, Gas Stove
Laundry Garage
Exterior
Parking Features Direct Garage Access, Garage - Single Door, Garage Door Opener
Garage Spaces 2.0
Total Parking Spaces 4
Building
Lot Description Curbs, Sidewalks, Landscaped, Sprinklers In Front, Sprinklers In Rear
Story 1
Lot Size Range 7500-10889 SF
Sewer Public Sewer
Water Public
Architectural Style Ranch
Level or Stories 1 Story
Construction Status Turnkey
Others
Monthly Total Fees $28
Acceptable Financing Cash, Conventional, FHA, Cash To New Loan
Listing Terms Cash, Conventional, FHA, Cash To New Loan
Special Listing Condition Standard
Read Less Info
Want to know what your home might be worth? Contact us for a FREE valuation!

Our team is ready to help you sell your home for the highest possible price ASAP

Bought with NON LISTED AGENT • NON LISTED OFFICE
"My job is to find and attract mastery-based agents to the office, protect the culture, and make sure everyone is happy! "
1615 Murray Canyon Rd Suite 110, Diego, California, 92108, United States







